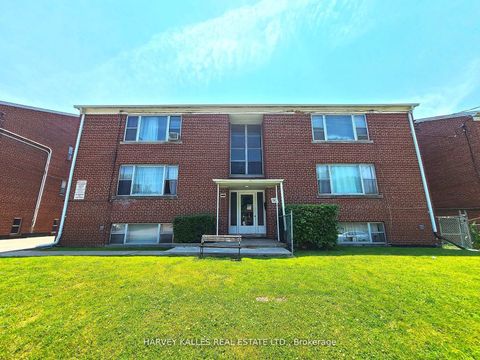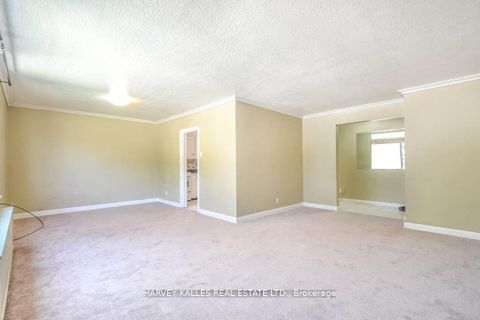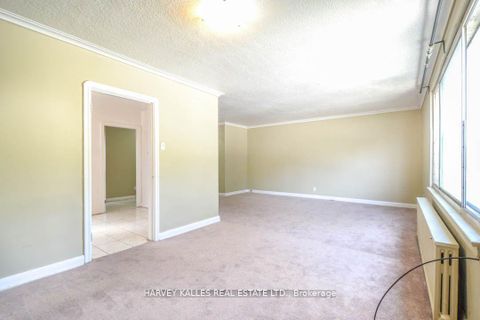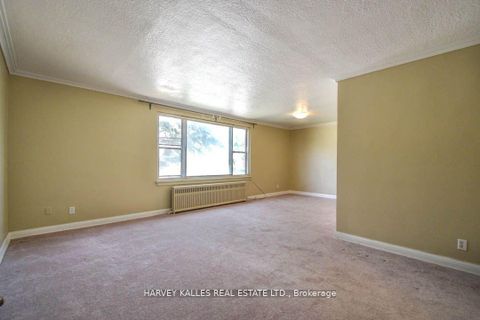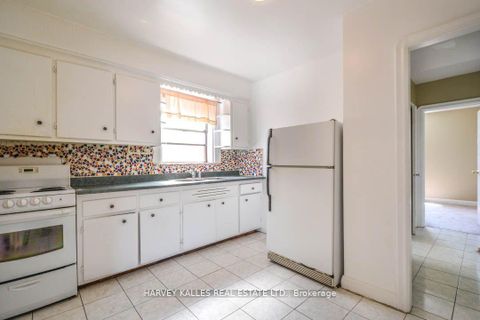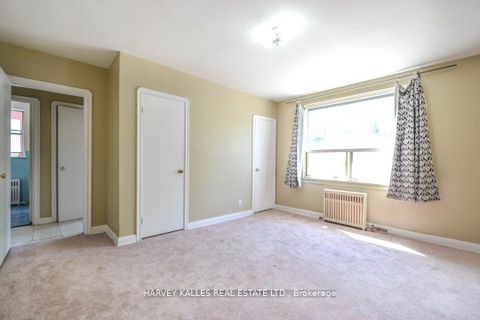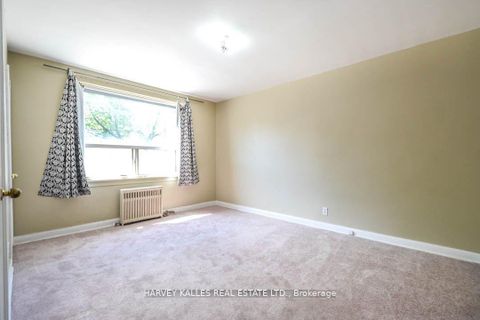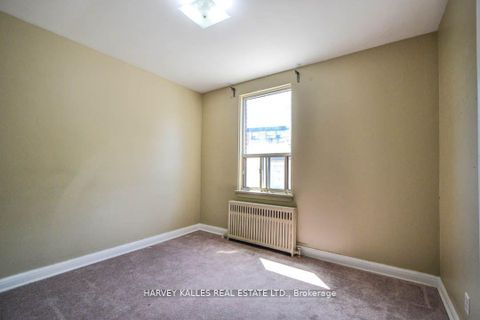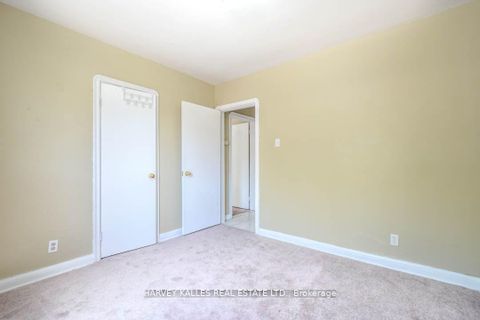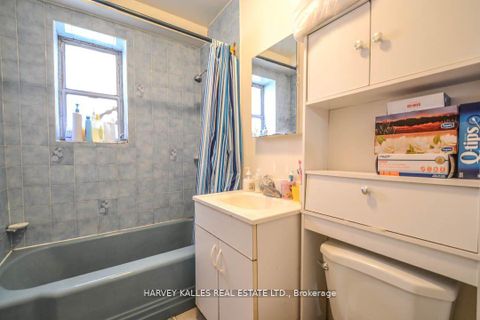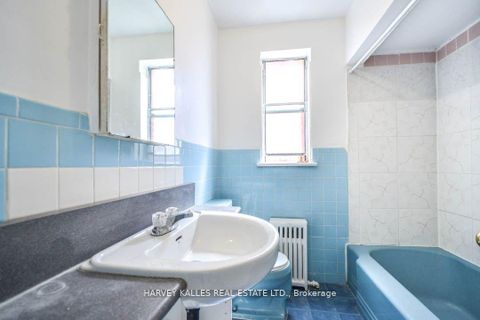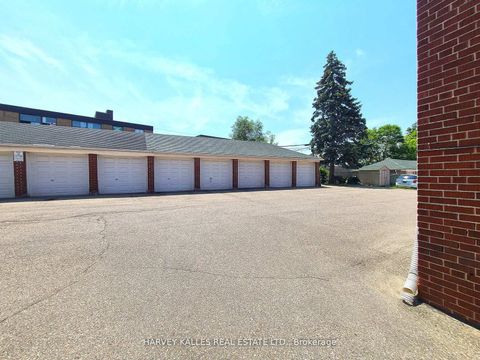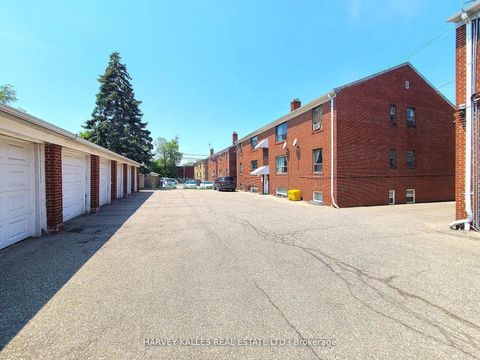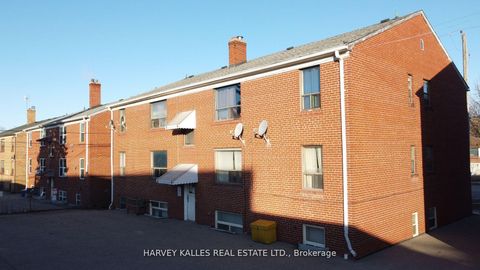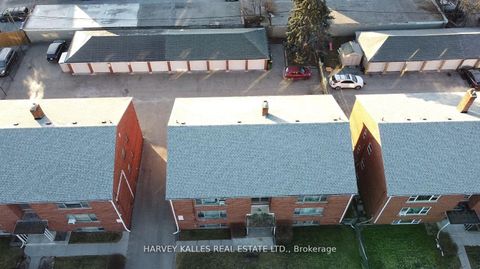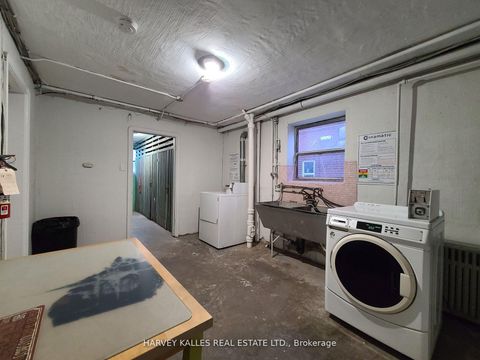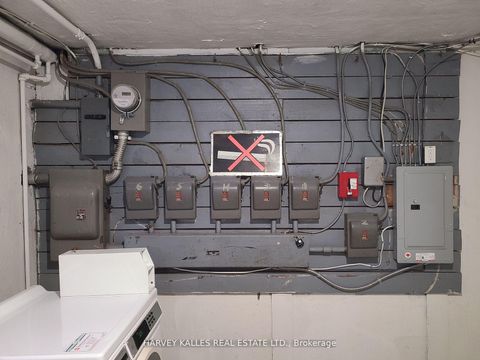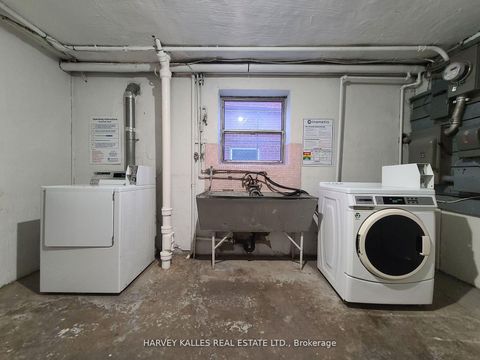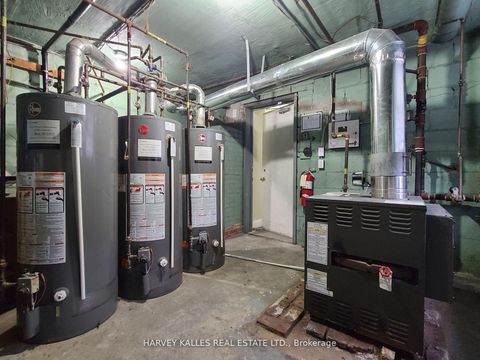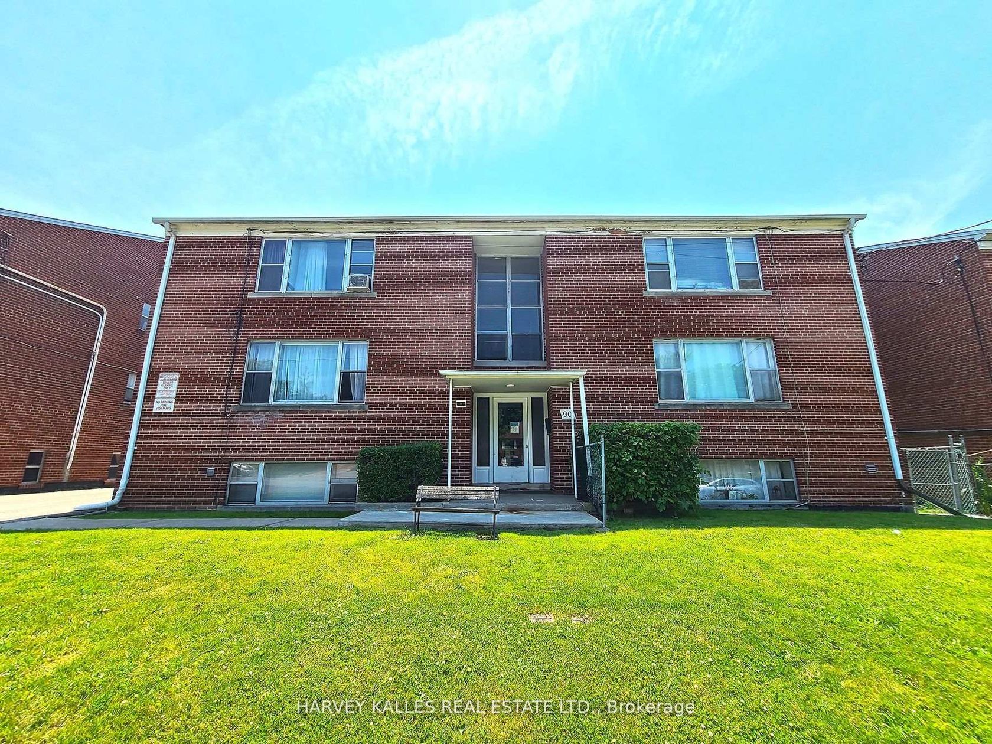
$1,699,900
About this Multiplex
Purpose-Built Multiplex - Six Spacious Units! Well-maintained detached building near Eglinton & Black Creek, offering 5 large two-bedroom suites plus 1 bachelor. Conveniently located with easy access to Hwy 401 & 400, TTC service on Trethewey with a direct bus to the new Eglinton Crosstown Subway, and within walking distance to local schools. Building Highlights: Roof (2018), Furnace (2009), Boiler (2009) Garage doors (2017) All units converted from fuses to breakers (2019). No knob & tube wiring. Approx. 6,888 sq. ft. (per attached floor plans, including basement) 5-car garage. Income: Gross annual rent of $101,240 (as per Seller; Buyer to verify). Important Notes: Fully tenanted. All tenants to be assumed. Vacant possession will not be provided. Photos are from a previous listing; current floor plans attached. AGENTS - FINANCIALS AND FLOORPLANS ARE ON THE ATTACHMENTS
Listed by HARVEY KALLES REAL ESTATE LTD..
 Brought to you by your friendly REALTORS® through the MLS® System, courtesy of Brixwork for your convenience.
Brought to you by your friendly REALTORS® through the MLS® System, courtesy of Brixwork for your convenience.
Disclaimer: This representation is based in whole or in part on data generated by the Brampton Real Estate Board, Durham Region Association of REALTORS®, Mississauga Real Estate Board, The Oakville, Milton and District Real Estate Board and the Toronto Real Estate Board which assumes no responsibility for its accuracy.
Features
- MLS®: W12387715
- Type: Multiplex
- Bedrooms: 8
- Bathrooms: 6
- Square Feet: 3,500 sqft
- Lot Size: 8,590 sqft
- Frontage: 70.96 ft
- Depth: 121.16 ft
- Taxes: $8,152 (2025)
- Parking: 5 Detached
- View: City
- Basement: Other
- Year Built: 5199
- Style: 2-Storey

