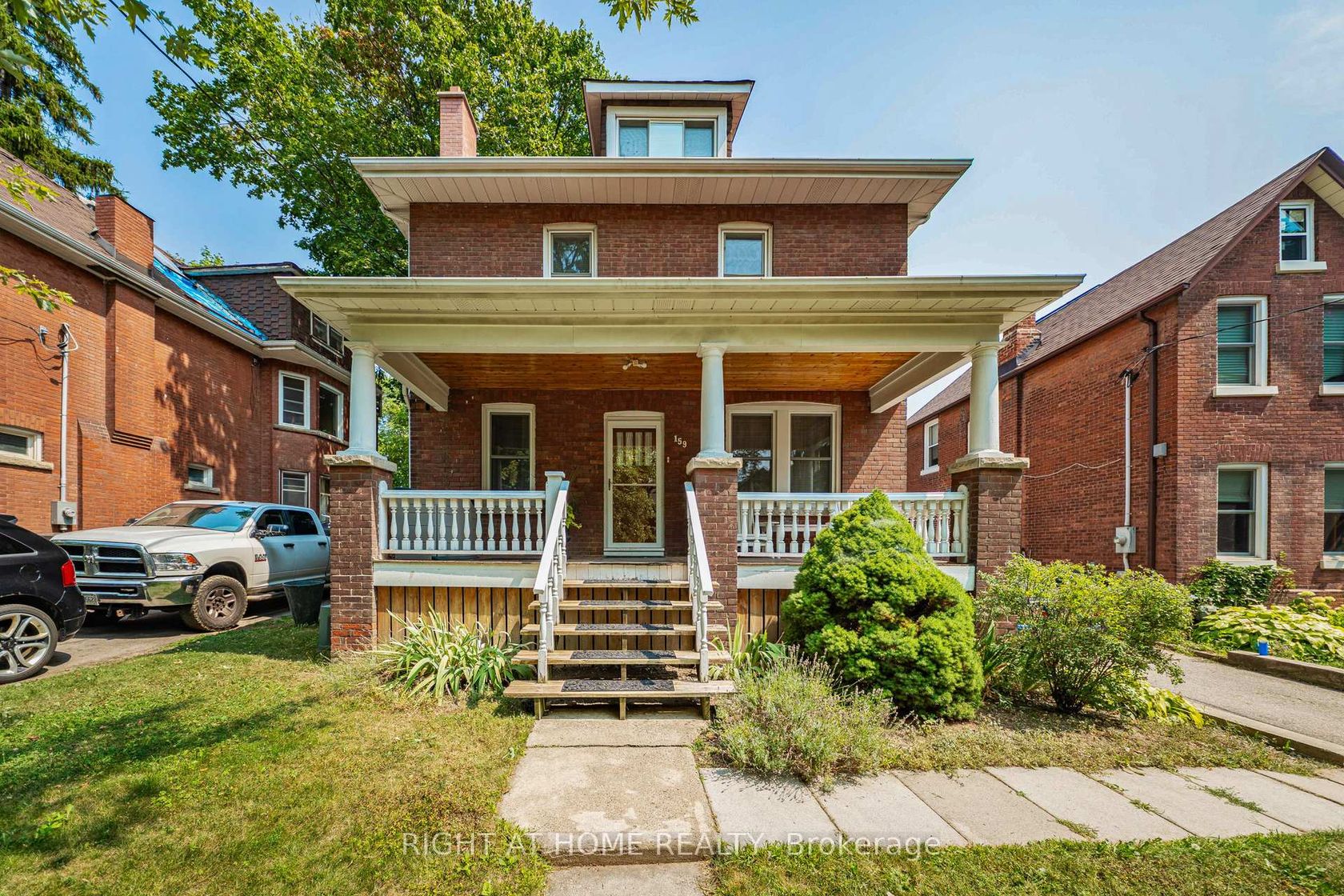
$1,249,900
About this Detached
This Stunning family size ARTS & CRAFT, 2 1/2 storey, 4 bedroom plus home sits on a large lot in the Heart of Old Weston Village. Original character meets modern comfort. Step inside and experience a warm inviting atmosphere with new hardwood floors & windows throughout. Original oak trim that extrudes timeless charm. The spacious living and dining room is great for entertaining friends & family. Relax in your cozy den or your private office, with stain glass windows, plate rail, pocket door and a wood burning fireplace (has not been used by present owners.). The heart of the home is the spacious family size kitchen with a bright eat-in nook with wrap around windows for you to enjoy your morning coffee or family meals. The second floor has 3 generous sized bedrooms and a bright heated sunroom that could also act as an office, child's playroom or a bedroom. The large bathroom has a Jacuzzi tub and a separate shower stall. The third floor provides a very spacious primary bedroom and two walk-in closets. This home also features a separate entrance to a finished basement. This large home sits on a deep lot with laneway access to the possibility of adding a garden suite for extra income or as an in-law suite. In less than 20min, via the UP express train, you're at Union Station or Pearson Airport. Close to many schools, library, park, Humber Trail, Public transit, Places of Worship, Highways 400/401 and local shopping. Don't miss the opportunity to own this great house for your growing family. The possibilities are endless. Pre-home inspection is available upon request.
Listed by RIGHT AT HOME REALTY.
 Brought to you by your friendly REALTORS® through the MLS® System, courtesy of Brixwork for your convenience.
Brought to you by your friendly REALTORS® through the MLS® System, courtesy of Brixwork for your convenience.
Disclaimer: This representation is based in whole or in part on data generated by the Brampton Real Estate Board, Durham Region Association of REALTORS®, Mississauga Real Estate Board, The Oakville, Milton and District Real Estate Board and the Toronto Real Estate Board which assumes no responsibility for its accuracy.
Features
- MLS®: W12391919
- Type: Detached
- Bedrooms: 4
- Bathrooms: 2
- Square Feet: 1,500 sqft
- Lot Size: 7,008 sqft
- Frontage: 48.23 ft
- Depth: 145.31 ft
- Taxes: $4,818.61 (2025)
- Parking: 6 Detached
- View: City, Clear
- Basement: Finished, Separate Entrance
- Year Built: 5199
- Style: 2 1/2 Storey

































