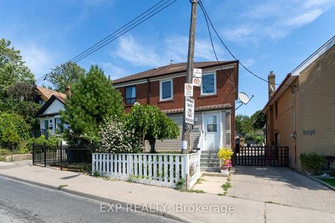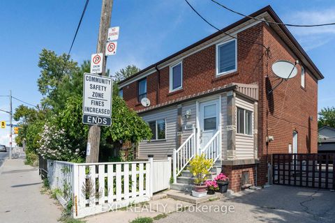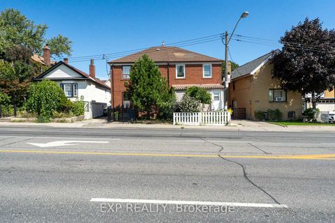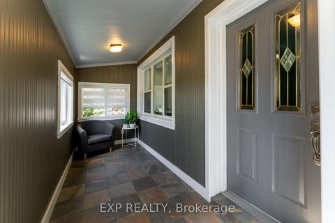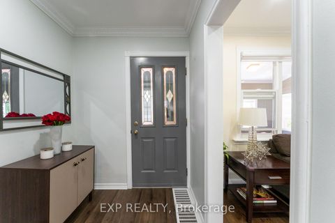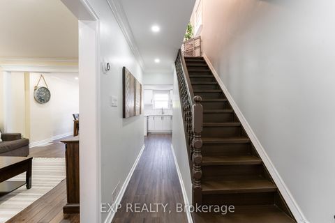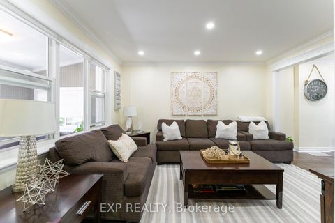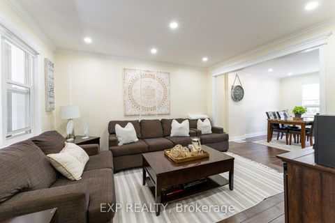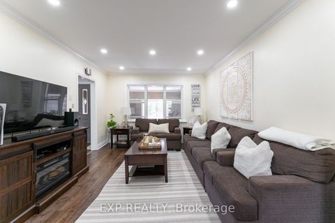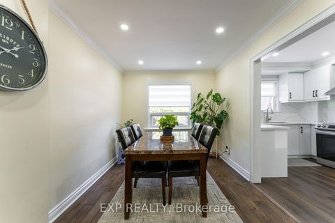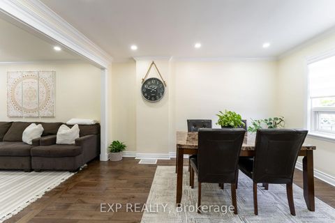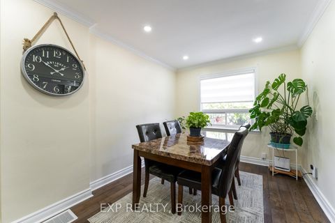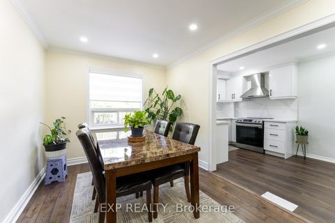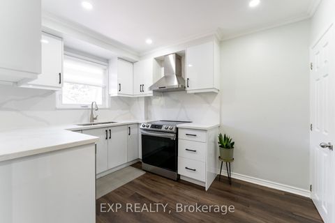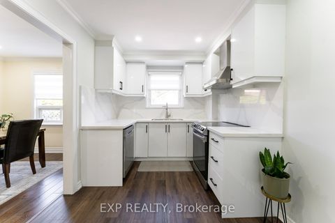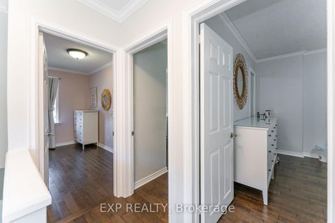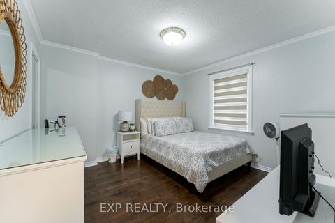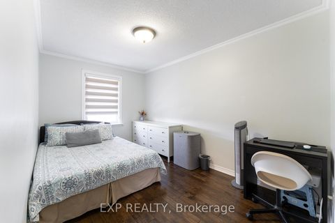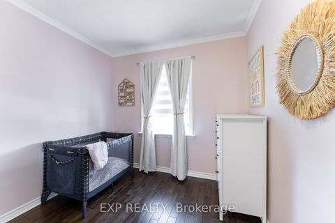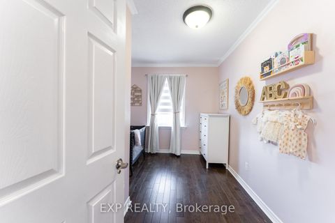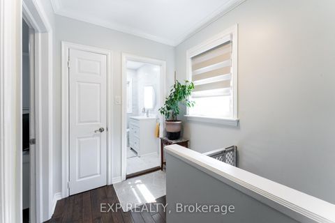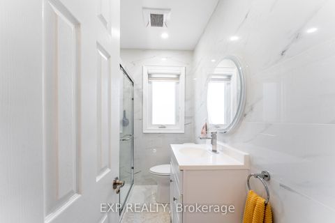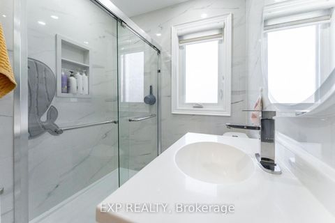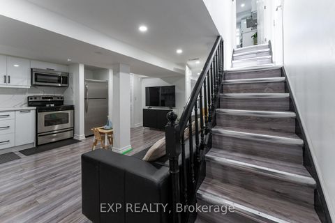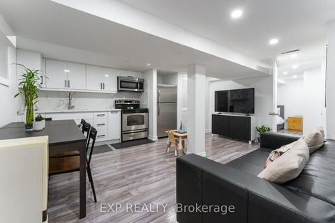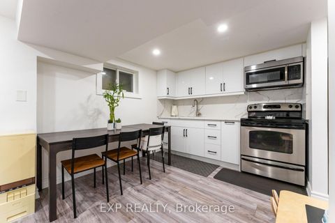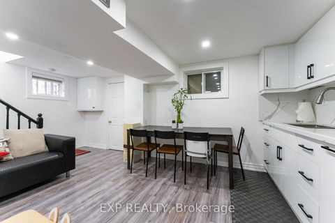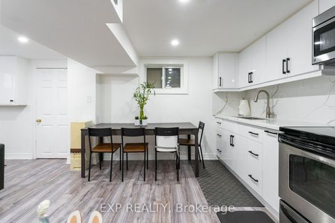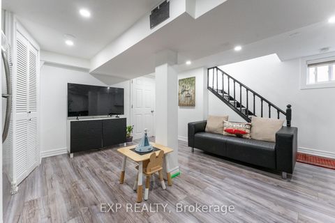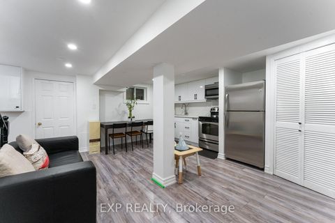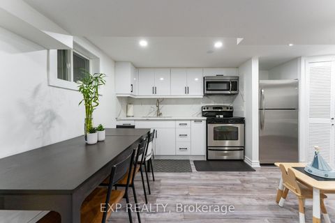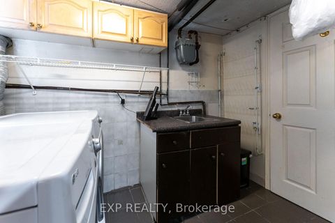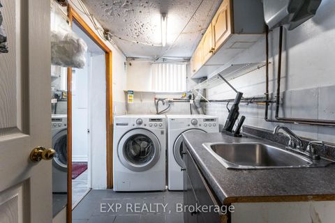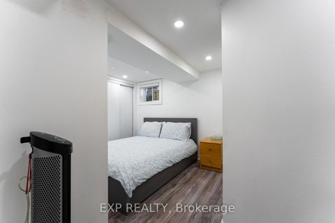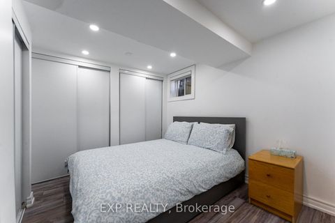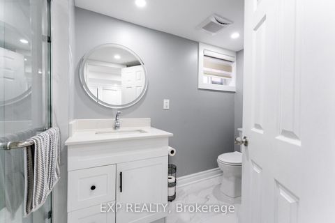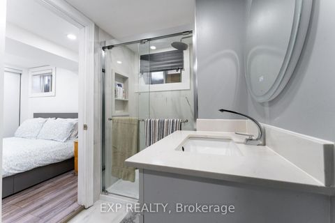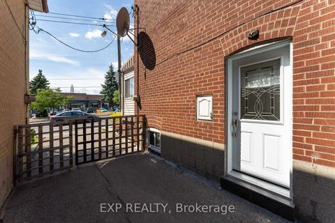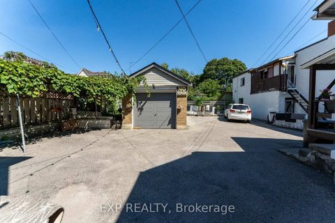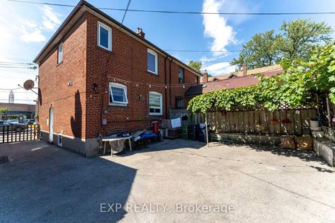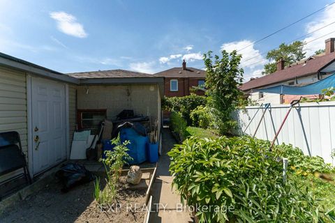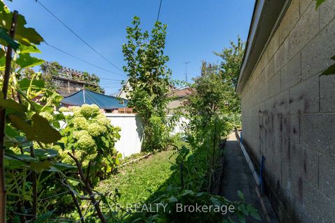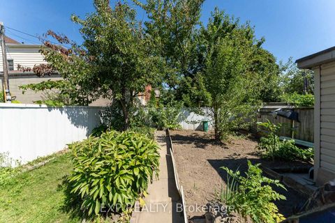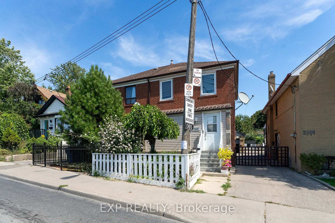
$999,000
About this Semi-Detached
Welcome to this clean and newly upgraded home, Perfect for families seeking a turnkey home in a central location, as well as investors looking for strong rental potential. newly finished basement with a separate entrance, complete with a bright kitchen, bedroom, and living area, ideal for an in-law suite or income potential. This bright and spacious two-storey semi detached property features smooth ceilings, pot lights, and gleaming wood floors on the main level. The recently renovated kitchen is equipped with quartz counters, a matching backsplash, and stainless steel appliances, while the bathrooms have been tastefully updated with modern finishes. An enclosed front porch provides additional space and functionality. A detached garage offers convenient parking and storage. Situated in a prime neighbourhood close to schools, shopping, TTC, and the new LRT, this move-in ready home combines comfort, style, and excellent value.
Listed by EXP REALTY.
 Brought to you by your friendly REALTORS® through the MLS® System, courtesy of Brixwork for your convenience.
Brought to you by your friendly REALTORS® through the MLS® System, courtesy of Brixwork for your convenience.
Disclaimer: This representation is based in whole or in part on data generated by the Brampton Real Estate Board, Durham Region Association of REALTORS®, Mississauga Real Estate Board, The Oakville, Milton and District Real Estate Board and the Toronto Real Estate Board which assumes no responsibility for its accuracy.
Features
- MLS®: W12392949
- Type: Semi-Detached
- Bedrooms: 3
- Bathrooms: 2
- Square Feet: 1,100 sqft
- Lot Size: 2,790 sqft
- Frontage: 23.25 ft
- Depth: 120.00 ft
- Taxes: $3,698 (2024)
- Parking: 3 Detached
- Basement: Finished, Separate Entrance
- Year Built: 5199
- Style: 2-Storey

