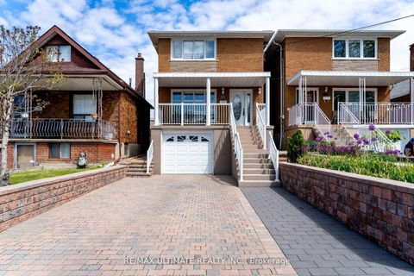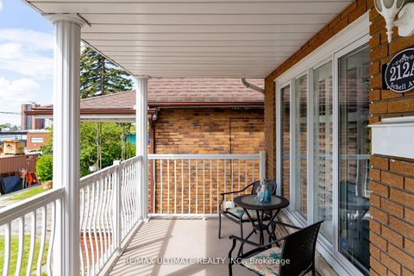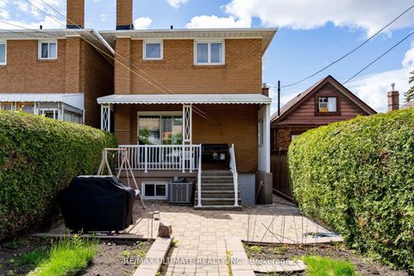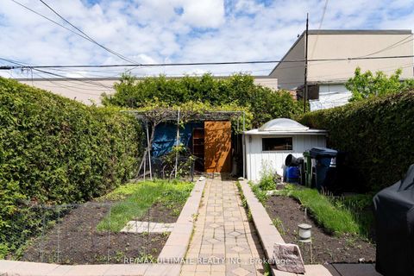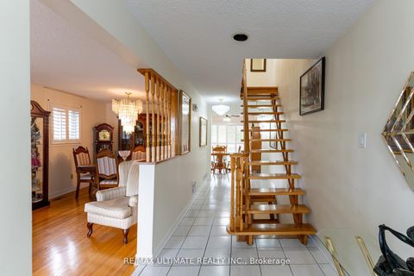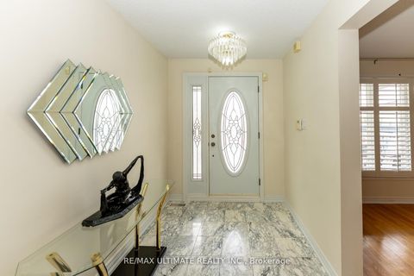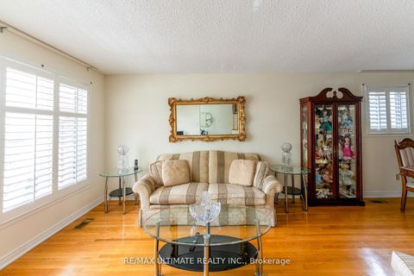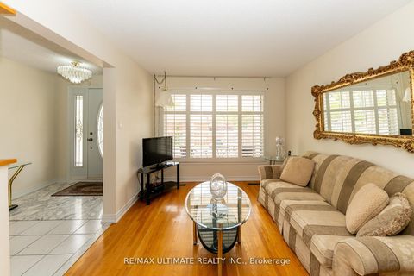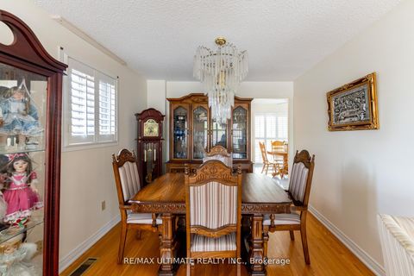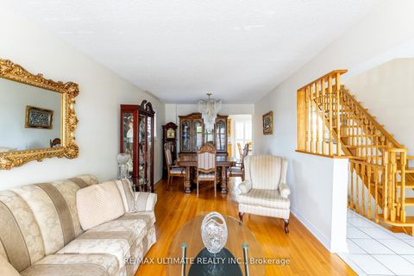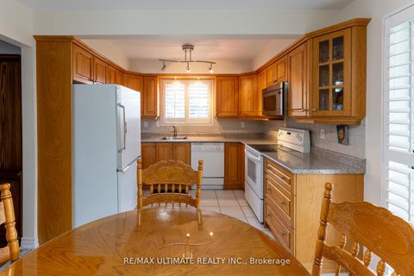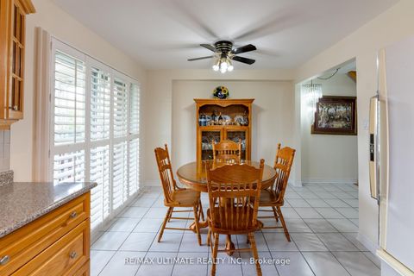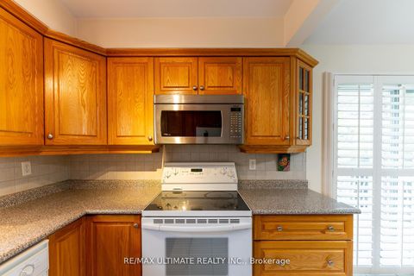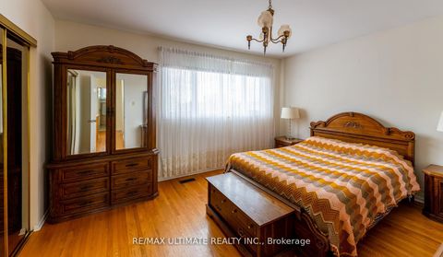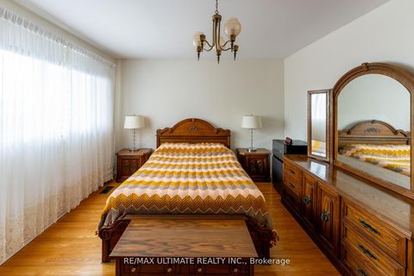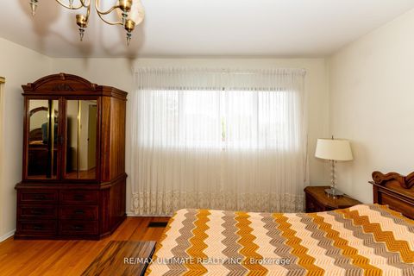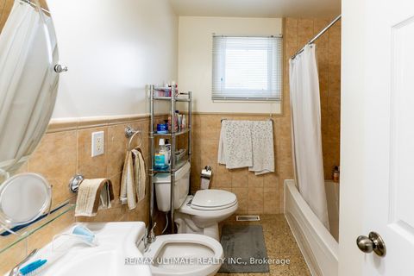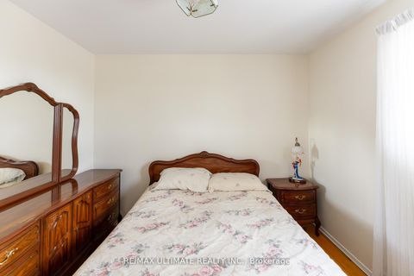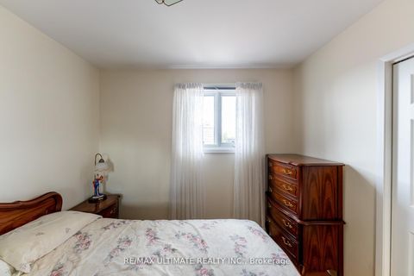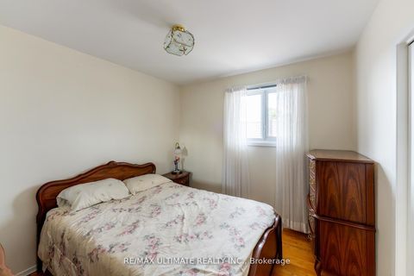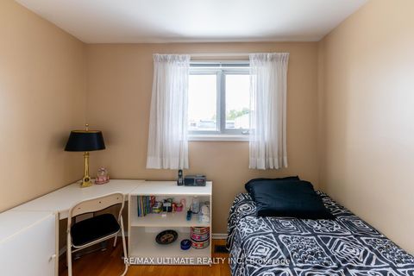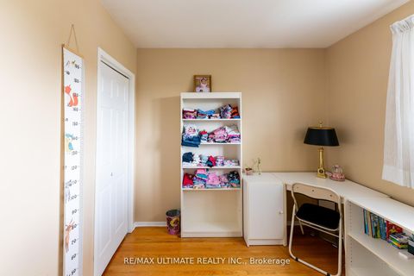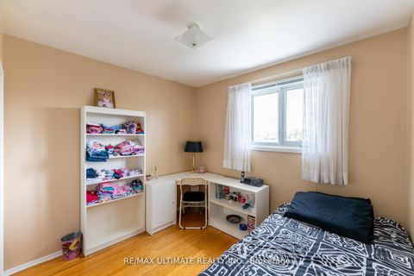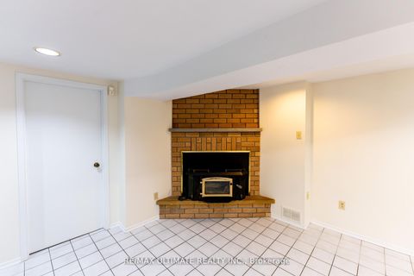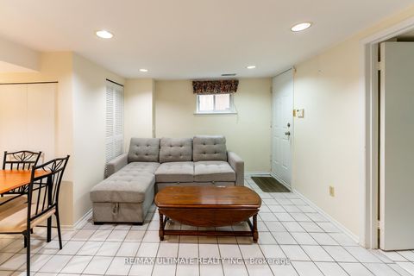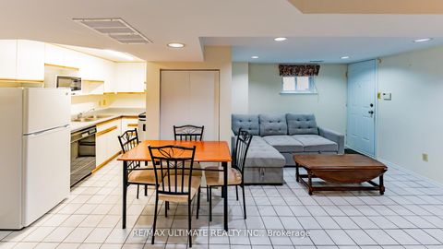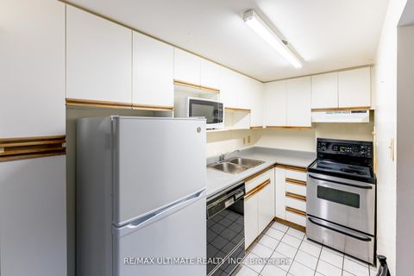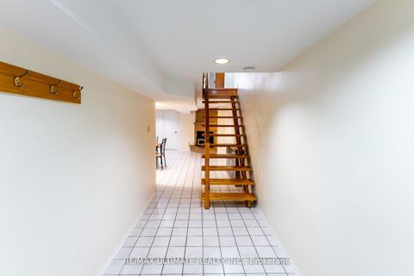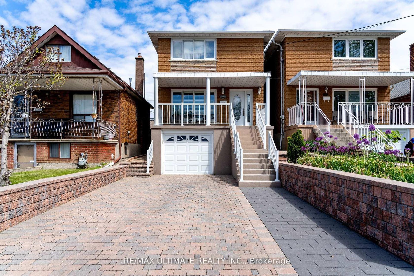
$1,199,000
About this Detached
Absolutely beautiful home, very well kept for over 20 years by present owners. Large, bright principal rooms with hardwood flooring. Renovated kitchen with walk-out to back porch overlooking a beautiful, private backyard. Second floor has three ample bedrooms with closets and large windows. Total above ground square footage 1342 sq ft. Located in the vibrant Castlefield Design District, close to all amenities and to the scenic Beltline Trail - Toronto's popular 9 km trail on an old railway track crossing the city in a linear park - ideal for walking, dog walking, biking, jogging! A perfect community for a growing family to call home
Listed by RE/MAX ULTIMATE REALTY INC..
 Brought to you by your friendly REALTORS® through the MLS® System, courtesy of Brixwork for your convenience.
Brought to you by your friendly REALTORS® through the MLS® System, courtesy of Brixwork for your convenience.
Disclaimer: This representation is based in whole or in part on data generated by the Brampton Real Estate Board, Durham Region Association of REALTORS®, Mississauga Real Estate Board, The Oakville, Milton and District Real Estate Board and the Toronto Real Estate Board which assumes no responsibility for its accuracy.
Features
- MLS®: W12396834
- Type: Detached
- Bedrooms: 3
- Bathrooms: 2
- Square Feet: 1,100 sqft
- Lot Size: 2,953 sqft
- Frontage: 25.00 ft
- Depth: 118.10 ft
- Taxes: $4,464.20 (2025)
- Parking: 3 Built-In
- Basement: Finished with Walk-Out, Separate Entrance
- Style: 2-Storey

