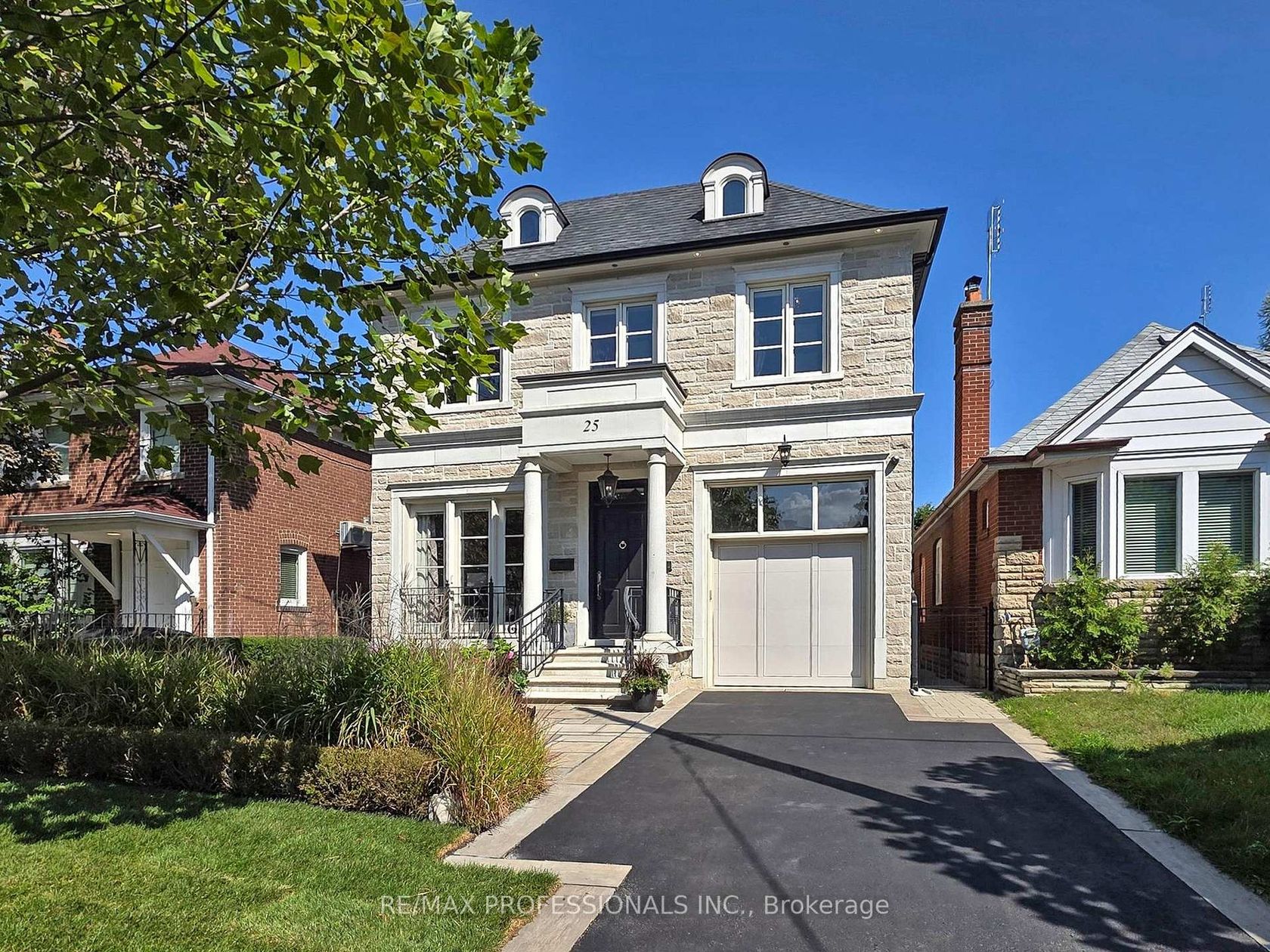
$3,250,000
About this Detached
Welcome To 25 Humbervale Blvd, A Stunning Neoclassical Custom - Built Home In One Of Etobicokes Most Sought After Neighbourhoods. Offering 4+1 Bedrooms And 3+1 Bathrooms With over 3700 Sq.Ft Of Total Living Space, This Residence Combines Timeless Craftmanship With Modern Comforts. Currently, This 4th Bedroom Has Been Converted To A Home Office. Step Inside To Elegant Marble Landings, Wainscot Paneling, And Detailed Crown Moulding. The Main Level Features Soaring 10-Ft Ceilings And Hardwood Floors, With Striking Herringbone Hardwood In The Living And Dining Rooms, While The Family Room Is Anchored By A Sleek Gas Fireplace And Custom Built-Ins. The Gourmet Kitchen Is A Showpiece With Carrera Mable Finishes, An Oversized Granite Island, Top-Tier Integrated Appliances Including A Wolfe Gas Stove & Oven With Wall-To-Wall Windows And French Doors That Open To a Professionally Landscaped Sanctuary. A Control 4 Smart System And Sonos Speakers Throughout The Home Elevate Everyday Living. Upstairs, All Bedrooms Feature Vaulted Ceilings, With The Primary Retreat Offering A Walk-In Closet And A Spa-Inspired Ensuite With Mosaic Marble Tile. A Pocket-Door Entry Leads To The Private Home Office. The Fully Finished Lower Level Includes Radient-Heated Porcelain Floors, A Spacious Recreation Area, An Additional Bedroom/Exercise Room, Full Bath, And A Quartz - Finished Wet Bar Complete With An Island For Entertaining, Or As A Flexible In-Law Suite. An Additional Gas Fireplace Adds Warmth And Character To The Home. Perfectly Located Less Than One Block From Bloor Street, This Prime Location Provides A Peaceful Heaven While Keeping Shops, Restaurants, Transit, And Amenities At Your Doorstep. With Royal York Subway Station Only Steps Away, Commuting Downtown Is Seamless.
Listed by RE/MAX PROFESSIONALS INC..
 Brought to you by your friendly REALTORS® through the MLS® System, courtesy of Brixwork for your convenience.
Brought to you by your friendly REALTORS® through the MLS® System, courtesy of Brixwork for your convenience.
Disclaimer: This representation is based in whole or in part on data generated by the Brampton Real Estate Board, Durham Region Association of REALTORS®, Mississauga Real Estate Board, The Oakville, Milton and District Real Estate Board and the Toronto Real Estate Board which assumes no responsibility for its accuracy.
Features
- MLS®: W12397132
- Type: Detached
- Bedrooms: 4
- Bathrooms: 4
- Square Feet: 2,000 sqft
- Lot Size: 4,002 sqft
- Frontage: 34.00 ft
- Depth: 117.70 ft
- Taxes: $11,123 (2024)
- Parking: 3 Attached
- Basement: Separate Entrance, Full
- Style: 2-Storey














































