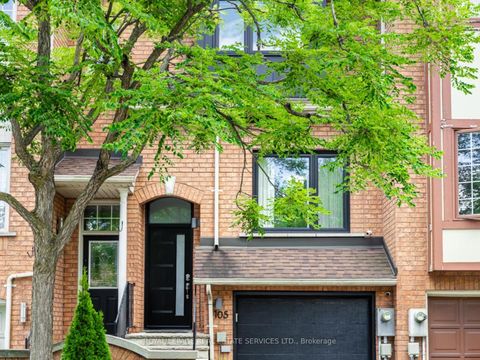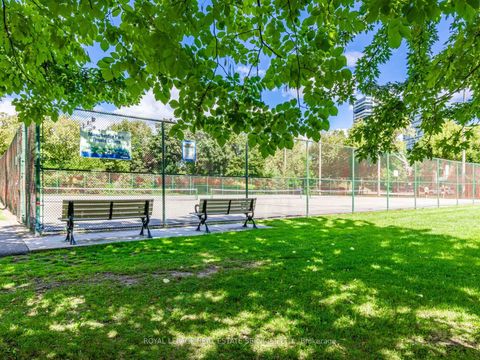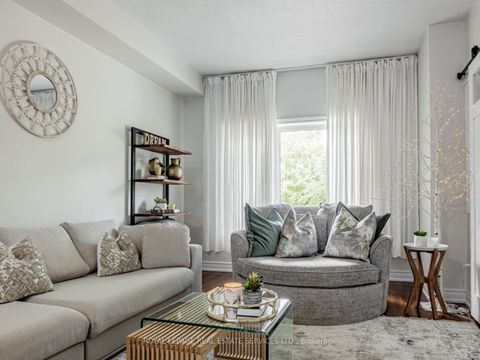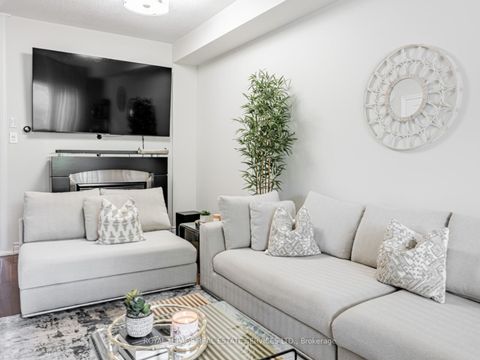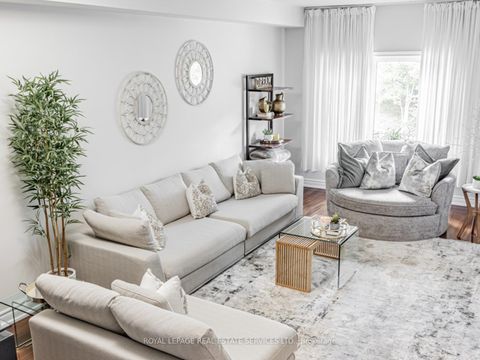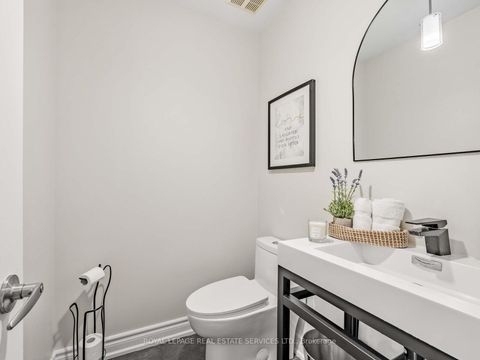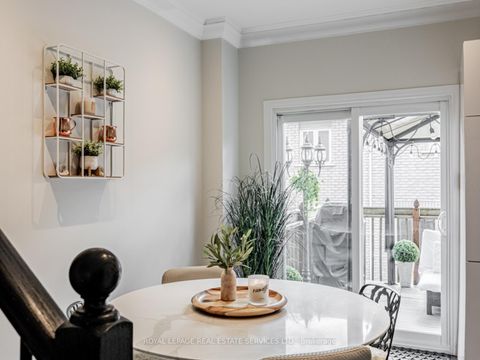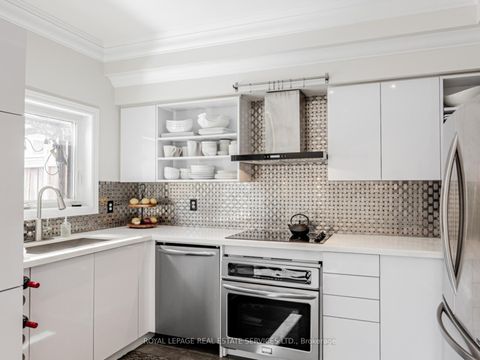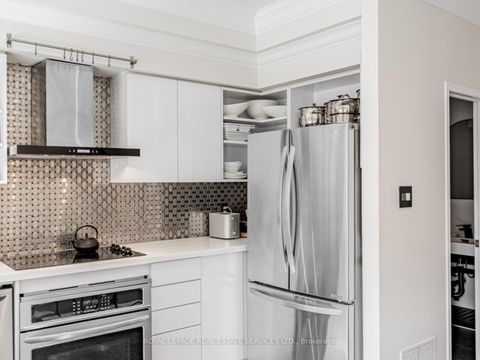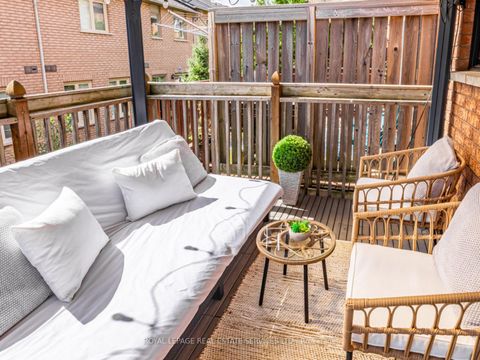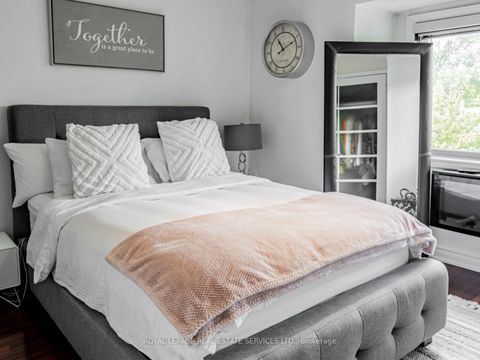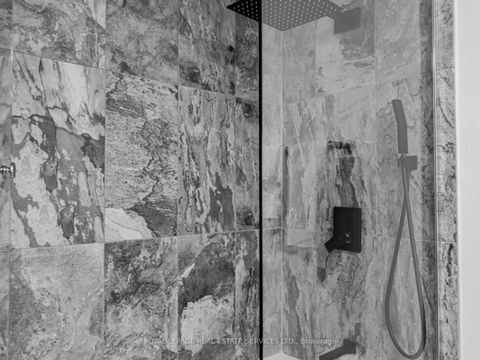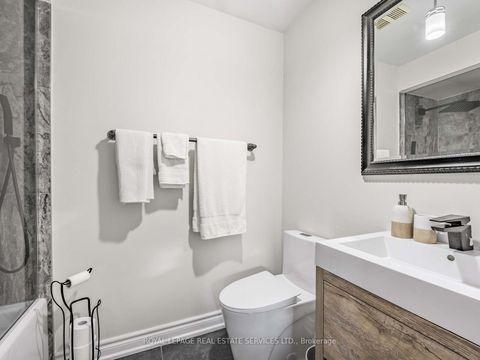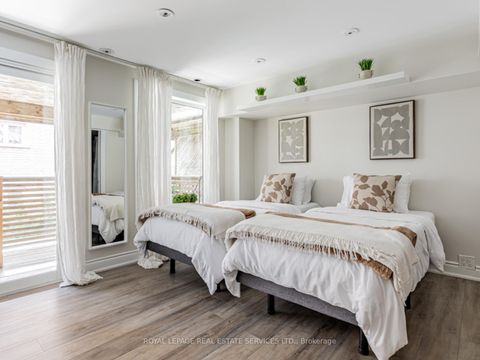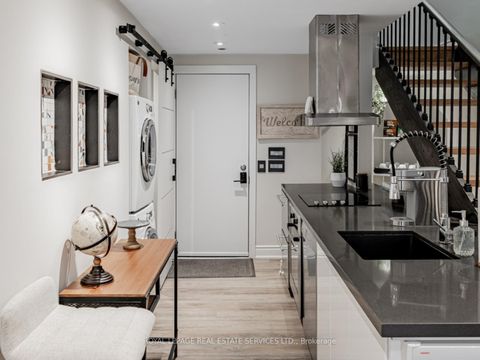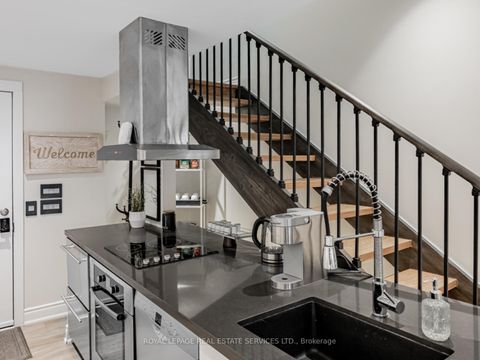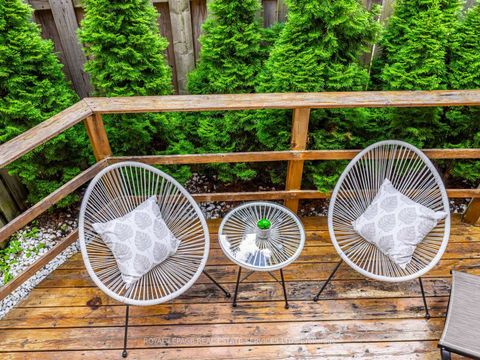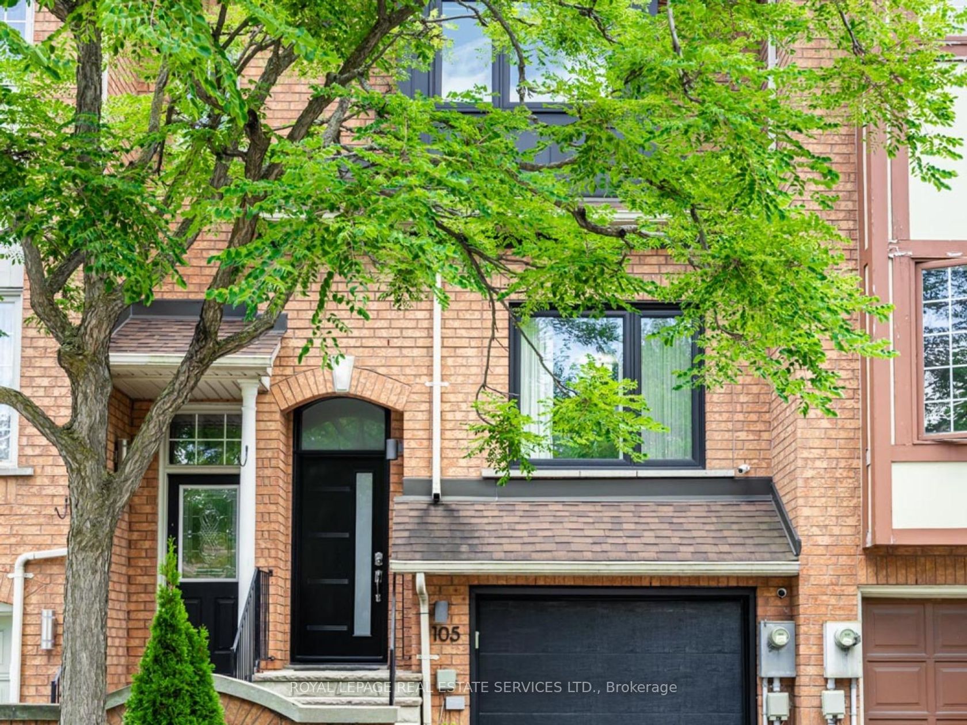
$1,399,999
About this Townhouse
Welcome to 105 Harbourview Crescent, a rare opportunity to own a move-in-ready, fully renovated freehold townhome in Toronto's sought-after Mimico waterfront community. With 4 bedrooms and 4 bathrooms, this home blends modern upgrades, elegant design, and flexible living spaces perfect for families, professionals, or investors. Key Features include: Fully Renovated & Styled Premium finishes, European tiles, smart home tech, new windows & doors, pot lighting, and professional furnishings. Bright Open-Concept Main Floor Custom chef's kitchen with quartz counters, premium appliances, washer & dryer, and walkout to a landscaped backyard. Private Ground-Level In-Law / Nanny Suite With its own kitchen island, washer, dryer, ensuite bath, and separate entrance - ideal for guests, extended family, or rental income. Luxury Primary Retreat Spa-like ensuite with soaker tub, rainfall shower, heated floors, and custom closets. Lower-Level Kitchen & Bath, floating stairs, heated bathroom floors, and added versatility for multi-generational living. Outdoor Living includes -Three outdoor decks, concrete front steps, a new front door, and a private landscaped yard. Modern Comforts include New HVAC, updated plumbing & electrical, noise insulation, sealed garage floor with storage. Location - Situated in Mimico's vibrant waterfront community - just steps to tennis courts, lakefront trails, parks, schools, restaurants, and TTC transit. Quick access to the Gardiner puts downtown Toronto just minutes away.
Listed by ROYAL LEPAGE REAL ESTATE SERVICES LTD..
 Brought to you by your friendly REALTORS® through the MLS® System, courtesy of Brixwork for your convenience.
Brought to you by your friendly REALTORS® through the MLS® System, courtesy of Brixwork for your convenience.
Disclaimer: This representation is based in whole or in part on data generated by the Brampton Real Estate Board, Durham Region Association of REALTORS®, Mississauga Real Estate Board, The Oakville, Milton and District Real Estate Board and the Toronto Real Estate Board which assumes no responsibility for its accuracy.
Features
- MLS®: W12398625
- Type: Townhouse
- Bedrooms: 3
- Bathrooms: 4
- Square Feet: 1,100 sqft
- Lot Size: 1,182 sqft
- Frontage: 16.01 ft
- Depth: 73.80 ft
- Taxes: $3,812 (2024)
- Parking: 2 Attached
- Basement: Finished with Walk-Out, Separate Entrance
- Year Built: 1630
- Style: 2-Storey

