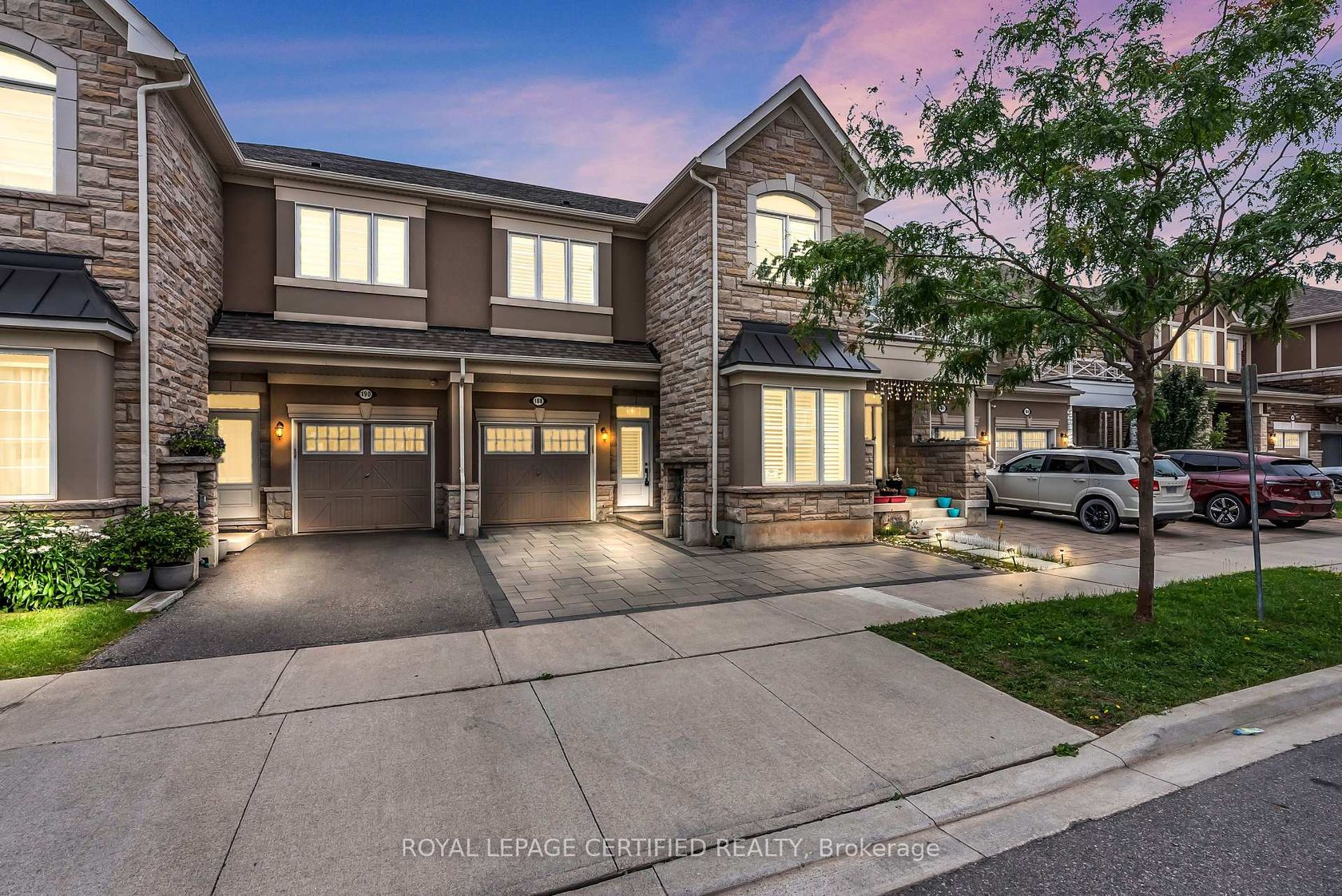
$1,298,500
About this Townhouse
Stunning Luxury 4-Bedroom Townhome in Prime North Oakville! This move-in ready home offers 4 spacious bedrooms, 3.5 upgraded bathrooms, and a striking stone exterior. Inside, enjoy 9-ft ceilings, hardwood floors, pot lights, and modern fixtures throughout. The upgraded kitchen features granite countertops, a large island, and flows into a bright living room and breakfast area with views of the interlocked backyard. A seperate office/formal living space on the main floor adds flexibility. Upstairs boasts a laundry room and upgraded bathrooms with granite finishes. The finished absement includes a dry kitchen and bar-perfect for entertaining. Outside, enjoy a fully interlocked backyard with fence lighting, a gazebo, and an extended driveway. EV-ready garage, oak staircase, California shutters, and no carpet throughout. Steps from parks and top-rated DDW School, and close to all major amenities. Luxury, comfort, and location-all in one exceptional home.
Listed by ROYAL LEPAGE CERTIFIED REALTY.
 Brought to you by your friendly REALTORS® through the MLS® System, courtesy of Brixwork for your convenience.
Brought to you by your friendly REALTORS® through the MLS® System, courtesy of Brixwork for your convenience.
Disclaimer: This representation is based in whole or in part on data generated by the Brampton Real Estate Board, Durham Region Association of REALTORS®, Mississauga Real Estate Board, The Oakville, Milton and District Real Estate Board and the Toronto Real Estate Board which assumes no responsibility for its accuracy.
Features
- MLS®: W12400116
- Type: Townhouse
- Building: 188 Beaveridge Avenue, Oakville
- Bedrooms: 4
- Bathrooms: 3
- Square Feet: 2,000 sqft
- Lot Size: 2,068 sqft
- Frontage: 23.00 ft
- Depth: 89.90 ft
- Taxes: $5,451.36 (2025)
- Parking: 2 Attached
- Basement: Finished
- Style: 2-Storey


















































