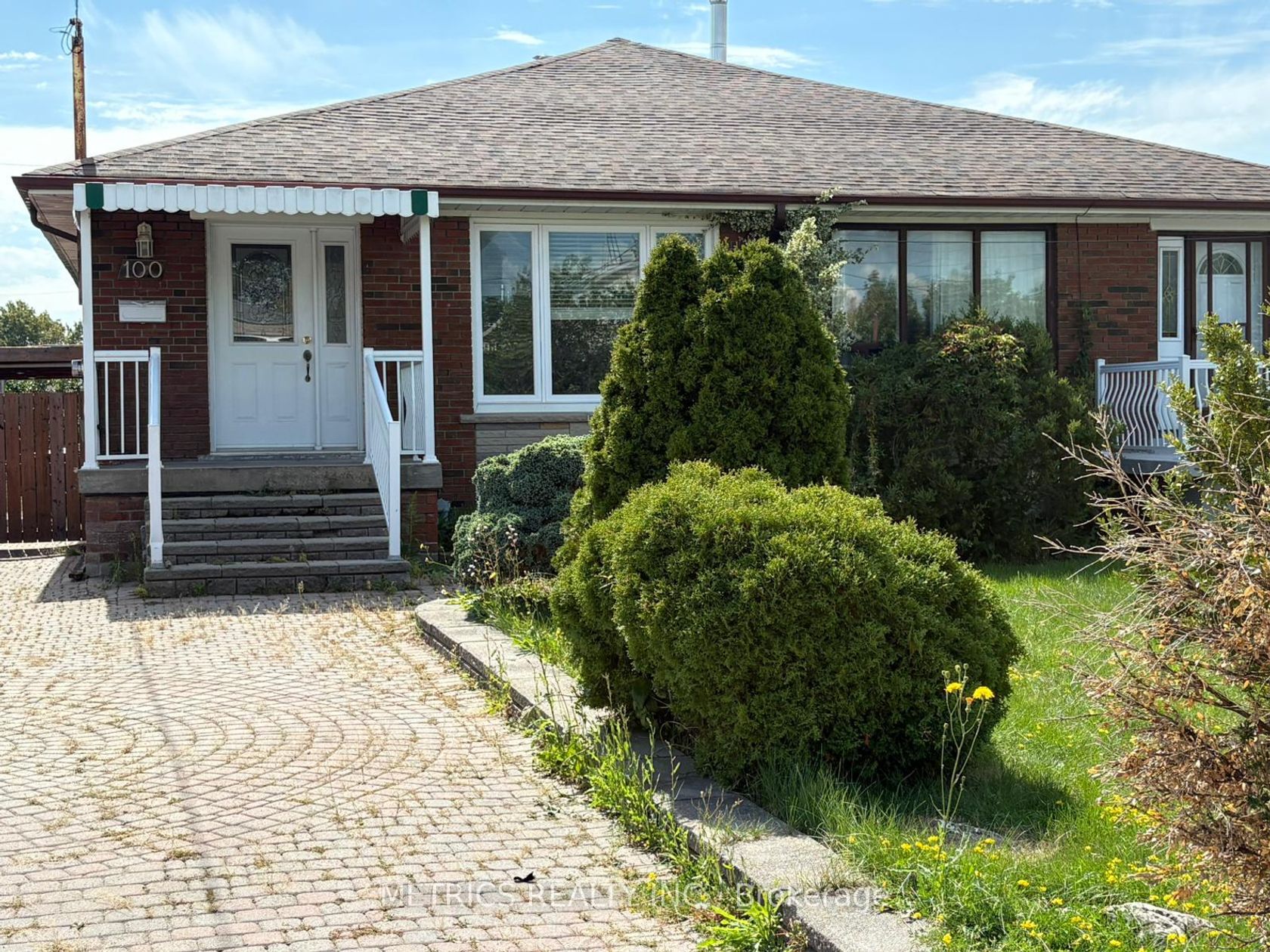
$799,900
About this Semi-Detached
This inviting home offers a functional layout with a separate entrance to a spacious 2-bedroomin-law suite, ideal for extended family or flexible living arrangements. Features include hardwood floors, pot lighting, shared laundry facilities, and a fully interlocked driveway. Additional highlights include a updated furnace, electrical panel, roof, and windows that contribute to the overall comfort and efficiency of the home. Located in a great family-friendly neighborhood, just minutes from schools, parks, TTC transit, and shopping. Come see this wonderful property for yourself a great place to call home!
Listed by METRICS REALTY INC..
 Brought to you by your friendly REALTORS® through the MLS® System, courtesy of Brixwork for your convenience.
Brought to you by your friendly REALTORS® through the MLS® System, courtesy of Brixwork for your convenience.
Disclaimer: This representation is based in whole or in part on data generated by the Brampton Real Estate Board, Durham Region Association of REALTORS®, Mississauga Real Estate Board, The Oakville, Milton and District Real Estate Board and the Toronto Real Estate Board which assumes no responsibility for its accuracy.
Features
- MLS®: W12400243
- Type: Semi-Detached
- Bedrooms: 3
- Bathrooms: 2
- Square Feet: 700 sqft
- Lot Size: 3,843 sqft
- Frontage: 30.50 ft
- Depth: 126.00 ft
- Taxes: $3,312 (2024)
- Parking: 5 Carport
- Basement: Apartment, Separate Entrance
- Year Built: 5199
- Style: Bungalow














