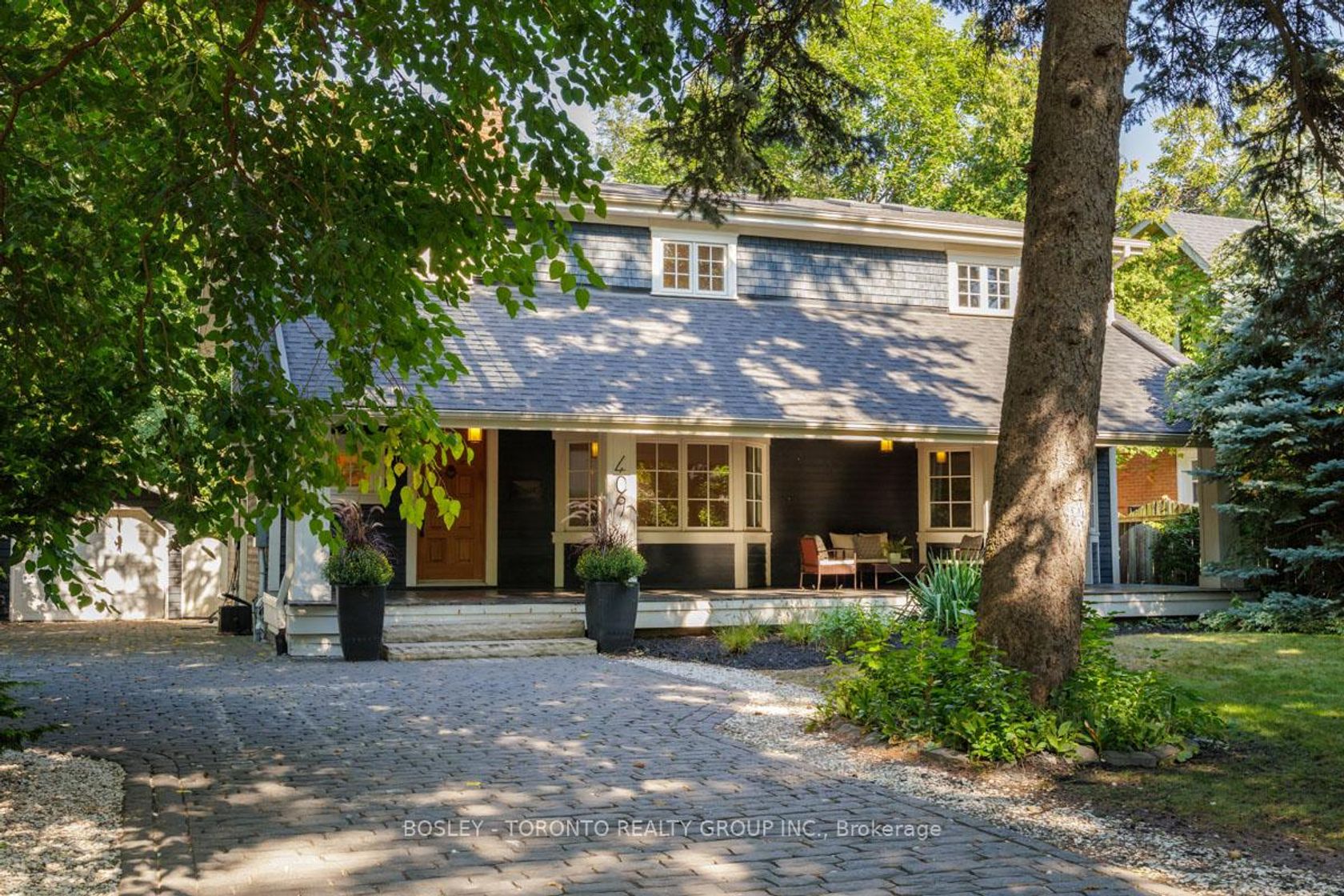
$2,695,000
About this Detached
Welcome To Prestigious Old Oakville! An Absolutely Stunning Century-Home Situated On A Sprawling 57 x 167 Foot Lot, Tucked Behind The Mature Pines That Provide The Privacy & Serenity You Covet. This Spacious Custom-Built Home With Classic Covered Front Porch Is Your Cottage In The City, Complete With Front & Backyard Oases! Four Bedrooms Plus A Nanny Suite In The Lower Level, And Four Full Bathrooms, The Highlight Of The Home Is A Main Floor Family Room With Soaring 12-Foot Timber Ceilings, Brick Fireplace, & Walkout To The Landscaped Backyard. Not One, But TWO Main Floor Home Offices Offer Convenience & A Lifestyle That Few Homes In Old Oakville Can Provide. Fantastic Basement Rec Room Has Been Renovated Into A Home Gym, Ready For Its New Fitness Enthusiast Owner! Steps To Oakville Trafalgar Community Centre, Wallace Park Tennis Club, & Oakville Curling Club. Whole Foods, Starbucks, & LCBO Two Blocks Away On Cornwall Road, And Only An 8-10 Minute Walk To Prime The LakeShore Road Strip!
Listed by BOSLEY - TORONTO REALTY GROUP INC..
 Brought to you by your friendly REALTORS® through the MLS® System, courtesy of Brixwork for your convenience.
Brought to you by your friendly REALTORS® through the MLS® System, courtesy of Brixwork for your convenience.
Disclaimer: This representation is based in whole or in part on data generated by the Brampton Real Estate Board, Durham Region Association of REALTORS®, Mississauga Real Estate Board, The Oakville, Milton and District Real Estate Board and the Toronto Real Estate Board which assumes no responsibility for its accuracy.
Features
- MLS®: W12403384
- Type: Detached
- Bedrooms: 4
- Bathrooms: 4
- Square Feet: 2,500 sqft
- Lot Size: 9,572 sqft
- Frontage: 57.40 ft
- Depth: 166.76 ft
- Taxes: $11,542.96 (2025)
- Parking: 7 Detached
- Basement: Finished
- Style: 2-Storey


















































