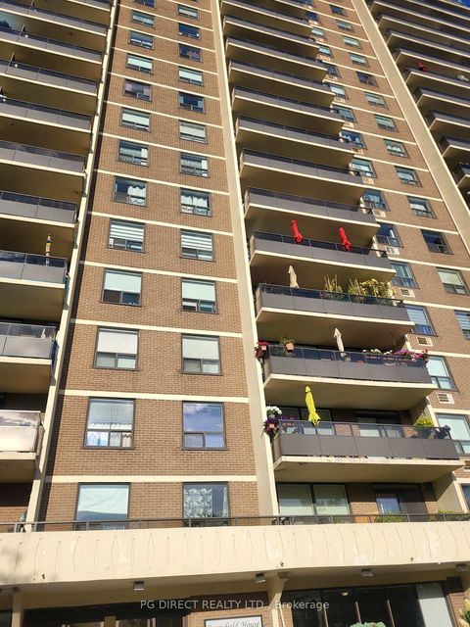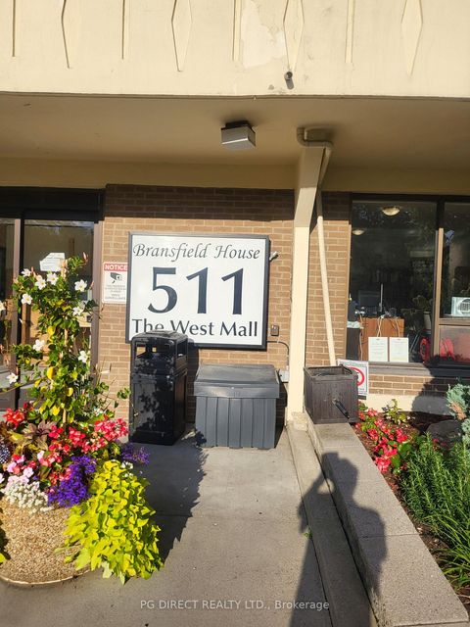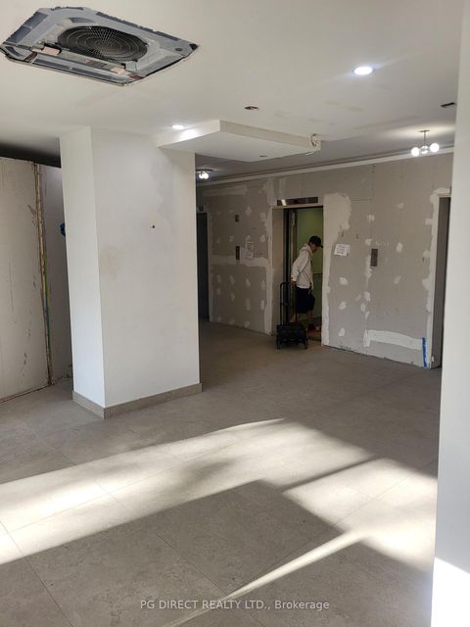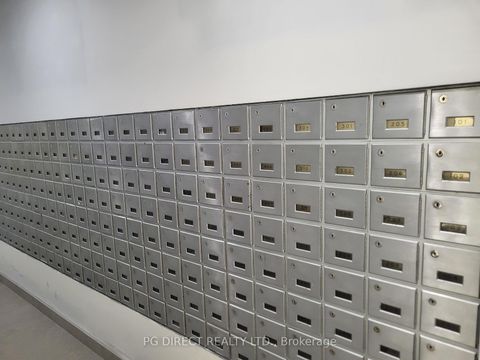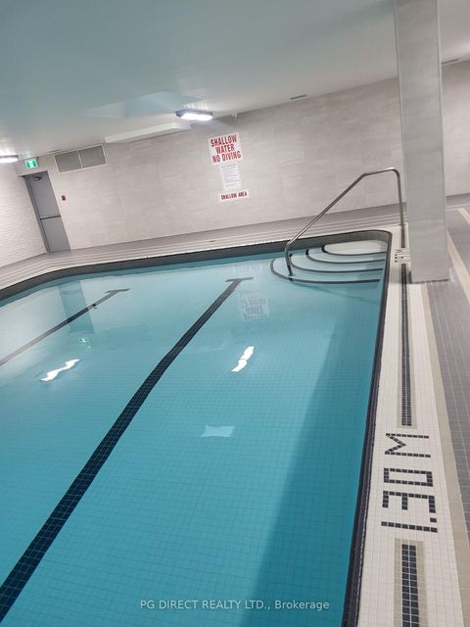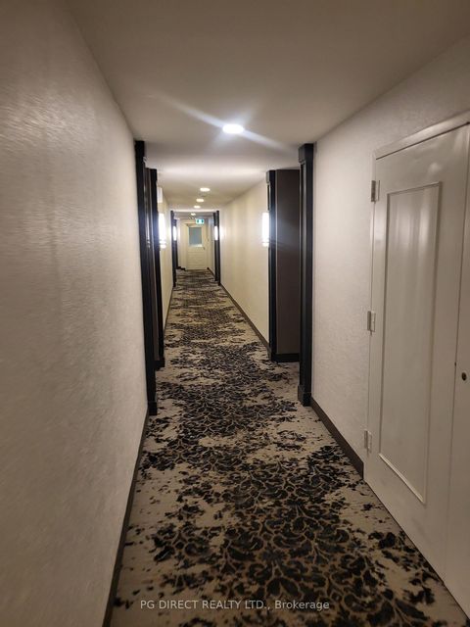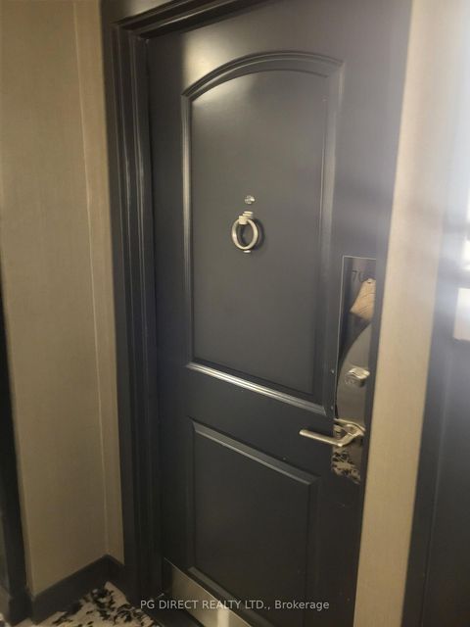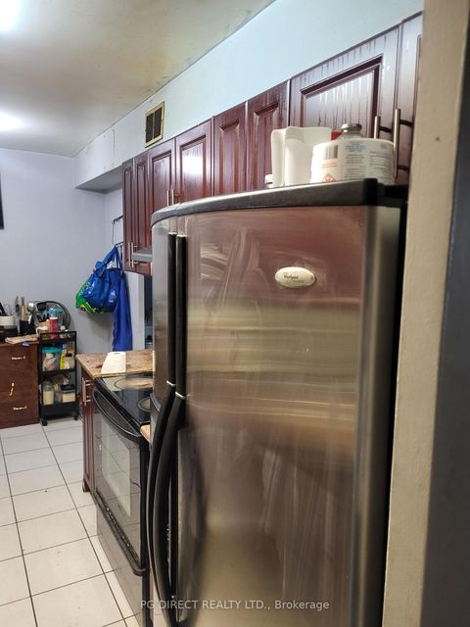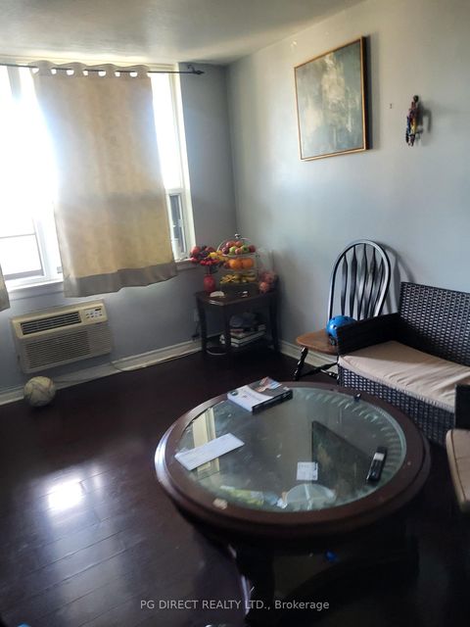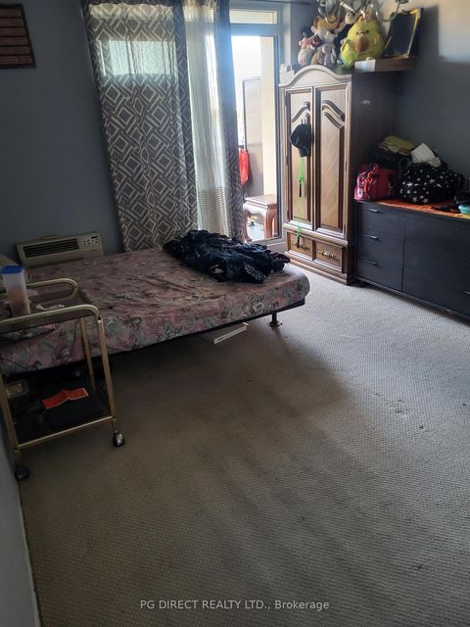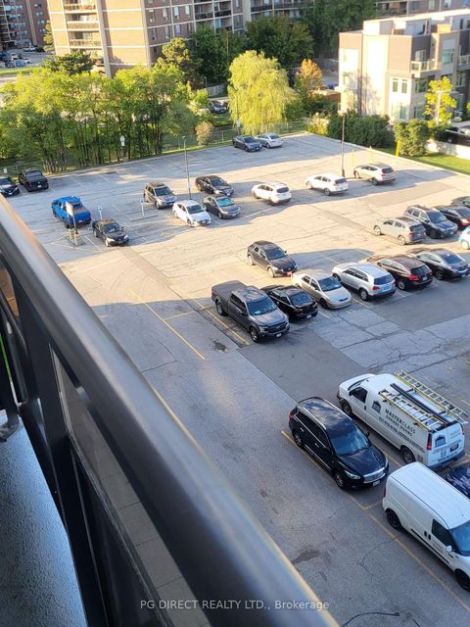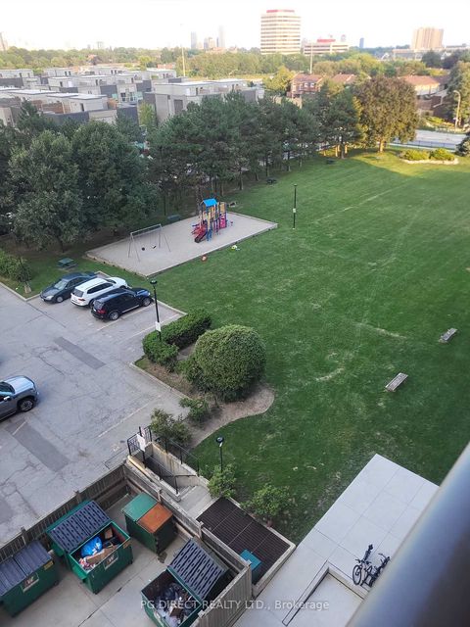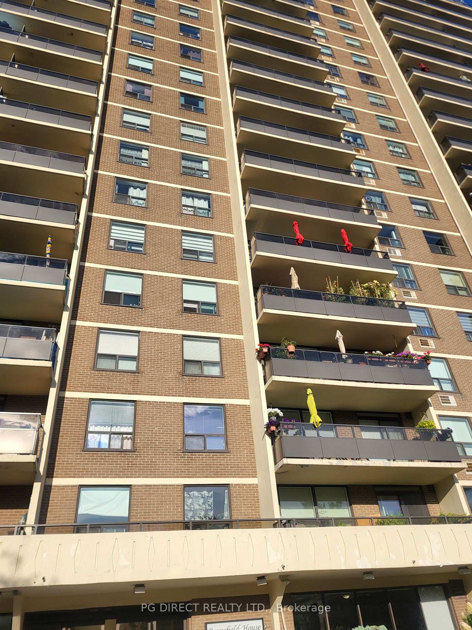
$525,000
About this Condo
Visit REALTOR website for additional information. SPACIOUS APPROX (1500-1600 SQ FT)3BED, 2 BATHS WITH 2 BALCONIES LARGE LIVING ROOM / DINING ROOM + DEN / SOLARIUM ENSUITE LAUNDRY - MASTER ENSUITE WITH WALK-OUT ENSUITE TO BALCONY & 3 pc. ALL UTILITIES INCLUDED 1 UNDER GROUND PARKING CLOSE TO HIGHWAYS, SCHOOLS, SHOPPING & TTC, INDOOR POOL, SAUNA, GAMES ROOM, LIBRARY, SECURITY, VISTOR PARKING. BUILDING BEAUTIFULLY RENOVATED. Income-producing property currently rented at $2,600/month. Tenant vacating October 31, 2025. Opportunity to re-rent at higher market value
Listed by PG DIRECT REALTY LTD..
 Brought to you by your friendly REALTORS® through the MLS® System, courtesy of Brixwork for your convenience.
Brought to you by your friendly REALTORS® through the MLS® System, courtesy of Brixwork for your convenience.
Disclaimer: This representation is based in whole or in part on data generated by the Brampton Real Estate Board, Durham Region Association of REALTORS®, Mississauga Real Estate Board, The Oakville, Milton and District Real Estate Board and the Toronto Real Estate Board which assumes no responsibility for its accuracy.
Features
- MLS®: W12404411
- Type: Condo
- Building: 511 West The Mall, Toronto
- Bedrooms: 3
- Bathrooms: 2
- Square Feet: 1,600 sqft
- Taxes: $1,938.01 (2025)
- Maintenance: $959.00
- Parking: 1 Underground
- Storage: None
- View: City, Downtown, Garden, Park/Greenbelt
- Basement: Apartment
- Storeys: 7 storeys
- Style: 1 Storey/Apt

