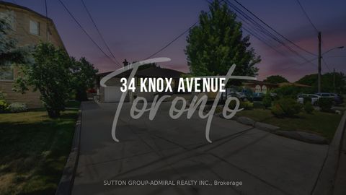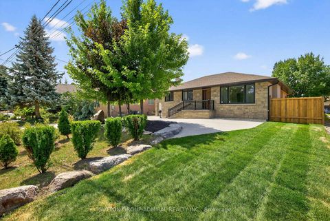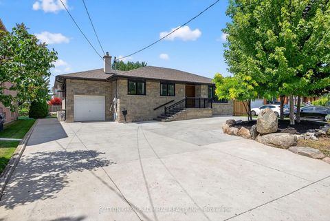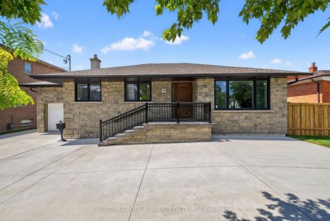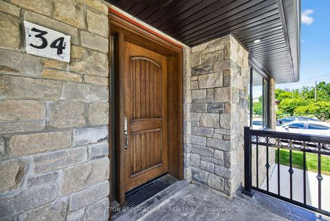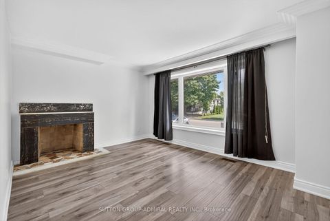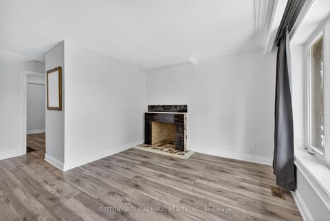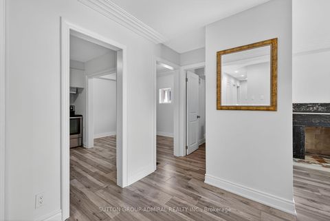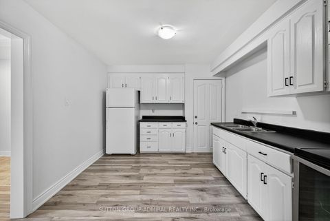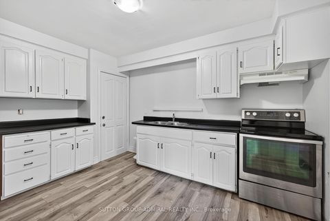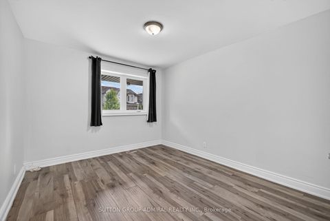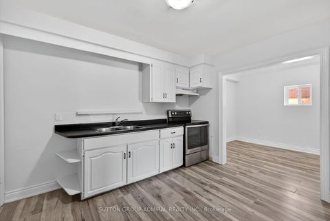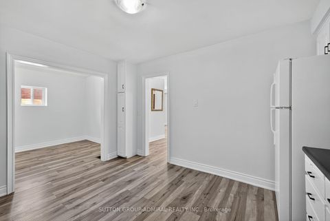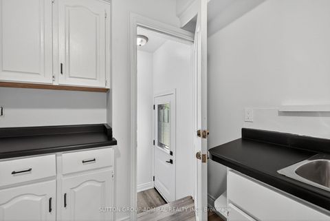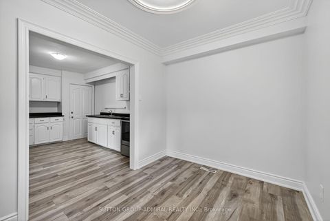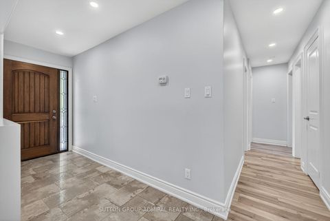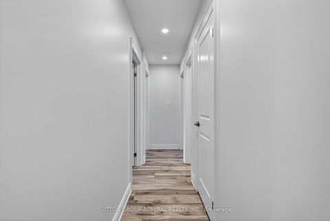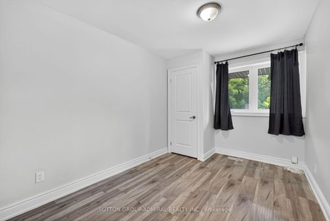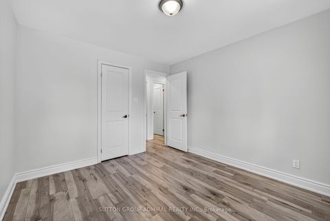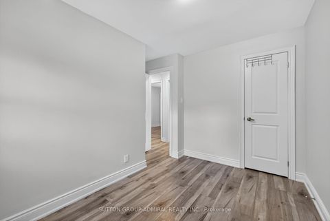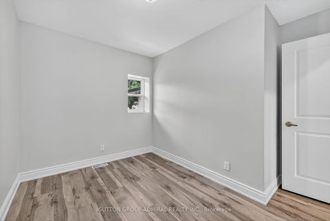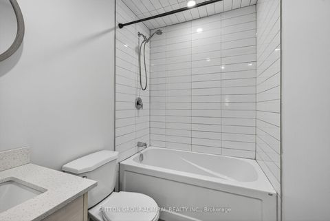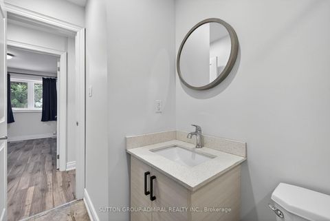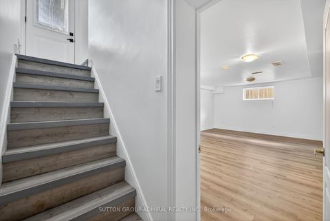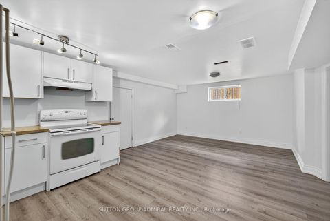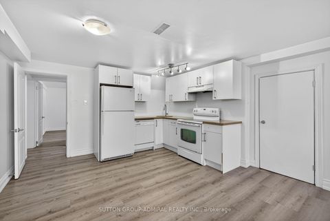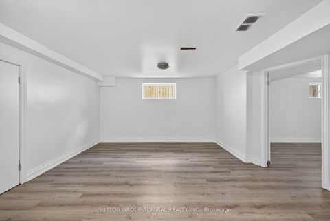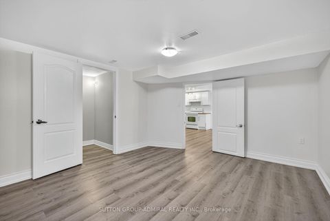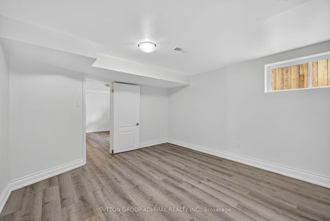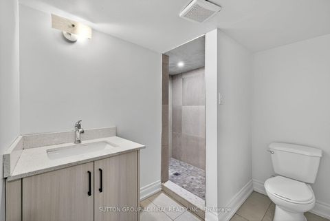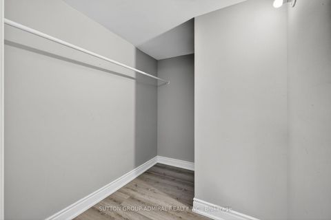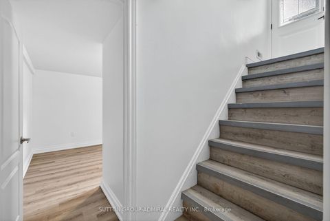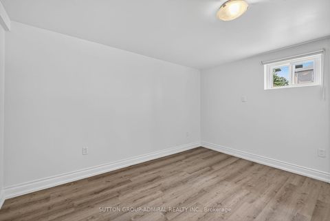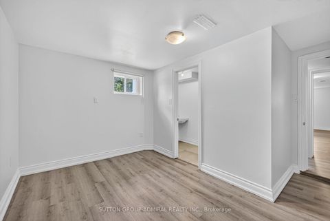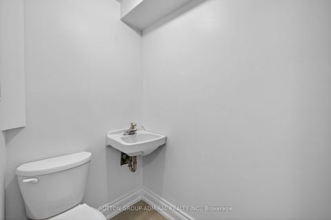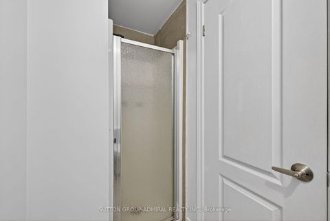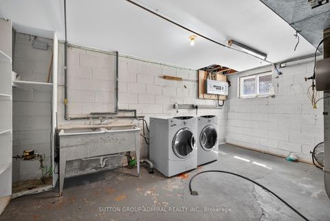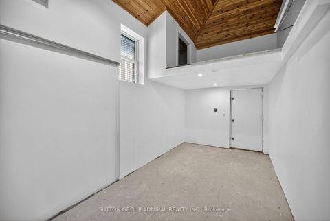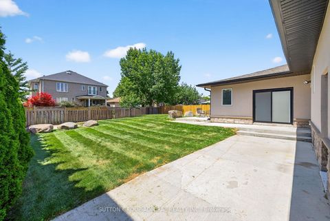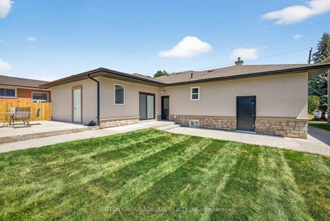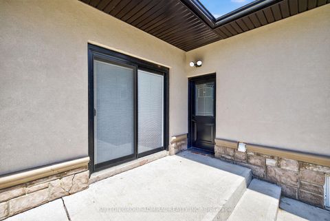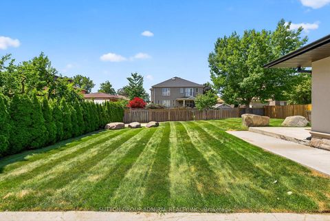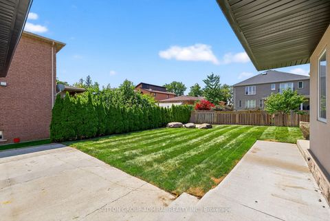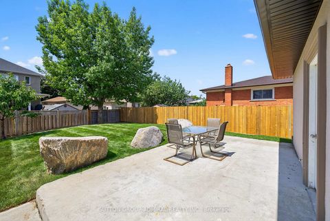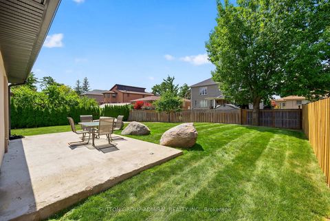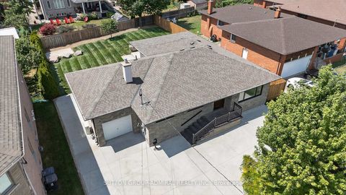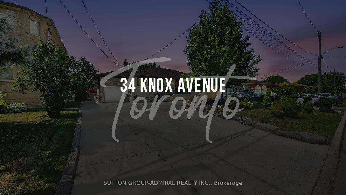
$1,329,000
About this Detached
First Impressions are everything and this home features A Large landscaped and Fully fenced 70.11' x 129.13' Deep (pool sized) yard that allows your creativity and imagination run wild. This Home sends both you and your guests a welcoming vibe when standing out front which starts with a Professionally Landscaped 4 + Car Concrete Driveway, Front Porch, side walkway & Rear Patio Deck. Welcome to this 3Bedroom + 2 Bath with a separate entrance to a 2Bedroom +2 Bath & full Kitchen basement inlaw suite, and also has a 191 SF Addition in the back yard with a separate entrance which allows you to imagine the many ways you can use it going forward. The main floor offer a 1378 SF 3 Bedroom, 2 Bath home with open concept Living, Dining and Kitchen areas to use your imagination on finishing it as you please. off the kitchen is access to the basement as well as the Garden through a shared door. out in the back yard , there is a 191 SF ground level addition attached to the back of the home with its own separate entrance ready for your finishing touches. The basement offers your extended family or guests a separate entrance to the large 2 Bedroom, 2 Bath and full kitchen Basement area of the home which has its own separate Laundry and storage areas to enjoy their privacy. The recently finished garage also offers a newer Mezzanine for additional storage. This is a Great opportunity for developers and investors to use their imagination and create their own vision and tastes.
Listed by SUTTON GROUP-ADMIRAL REALTY INC..
 Brought to you by your friendly REALTORS® through the MLS® System, courtesy of Brixwork for your convenience.
Brought to you by your friendly REALTORS® through the MLS® System, courtesy of Brixwork for your convenience.
Disclaimer: This representation is based in whole or in part on data generated by the Brampton Real Estate Board, Durham Region Association of REALTORS®, Mississauga Real Estate Board, The Oakville, Milton and District Real Estate Board and the Toronto Real Estate Board which assumes no responsibility for its accuracy.
Features
- MLS®: W12408587
- Type: Detached
- Bedrooms: 3
- Bathrooms: 4
- Square Feet: 1,100 sqft
- Lot Size: 9,053 sqft
- Frontage: 70.11 ft
- Depth: 129.13 ft
- Taxes: $4,735.67 (2025)
- Parking: 4 Attached
- Basement: Finished, Separate Entrance
- Style: Bungalow

