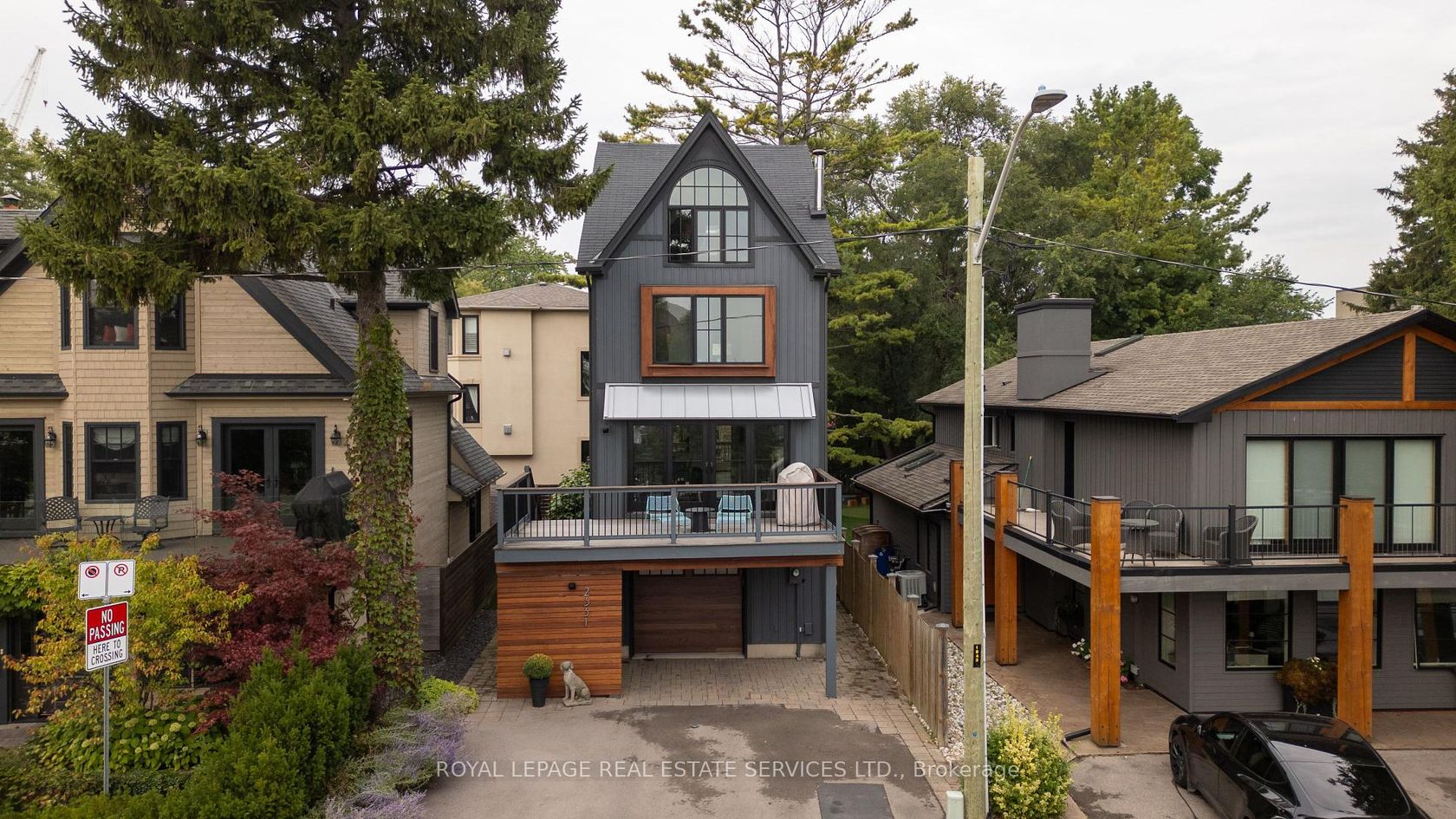
$1,879,000
About this Detached
Water Lover's Delight. Experience lakeside living at its finest in this charming home located in the heart of Bronte Village, across from the Harbor Marina and Park with a beach. Panoramic, unobstructed views of Lake Ontario from the living room, master bedroom, and loft. Direct access from the ground level to a huge terrace provides a one-of-a-kind experience that feels like a beach house in the city. This home has been treated with passion and renovated from top to bottom. Designed with European touch throughout, offering both functionality and luxury with many unique features. The expansive living room with a gas fireplace opens to the modern kitchen loaded with Miele appliances. Convenient laundry space is tucked on one side. Floor-to-ceiling windows with sliding doors lead to the terrace and BBQ area, equipped with a gas hookup making the main part of the house perfect for everyday family living, relaxation, and social gatherings. The upper level presents a master bedroom with an ensuite spa-like bathroom including a large shower with a glass door and a Japanese toilet, finished with cork flooring. Two additional bedrooms along with an extra full bathroom complete the quiet area. For anyone in search of a soothing getaway, a productive sanctuary home office or an art studio, the loft area offers a stunning escape. It features a soaring cathedral ceiling, a grand Palladian window, and more breathtaking views of the water. The cozy main-level family room provides seamless access to your own private backyard, which invites relaxation, while the saltwater hot tub adds an extra touch of luxury. This prime spot is surrounded by walking trails, trendy restaurants, boutique shops, and more to discover. It offers the perfect balance of lakeside serenity and urban convenience.
Listed by ROYAL LEPAGE REAL ESTATE SERVICES LTD..
 Brought to you by your friendly REALTORS® through the MLS® System, courtesy of Brixwork for your convenience.
Brought to you by your friendly REALTORS® through the MLS® System, courtesy of Brixwork for your convenience.
Disclaimer: This representation is based in whole or in part on data generated by the Brampton Real Estate Board, Durham Region Association of REALTORS®, Mississauga Real Estate Board, The Oakville, Milton and District Real Estate Board and the Toronto Real Estate Board which assumes no responsibility for its accuracy.
Features
- MLS®: W12409368
- Type: Detached
- Bedrooms: 3
- Bathrooms: 3
- Square Feet: 1,500 sqft
- Lot Size: 2,269 sqft
- Frontage: 29.92 ft
- Depth: 75.83 ft
- Taxes: $7,778.77 (2025)
- Parking: 3 Built-In
- View: Clear, Lake, Marina
- Basement: None
- Style: 3-Storey


































