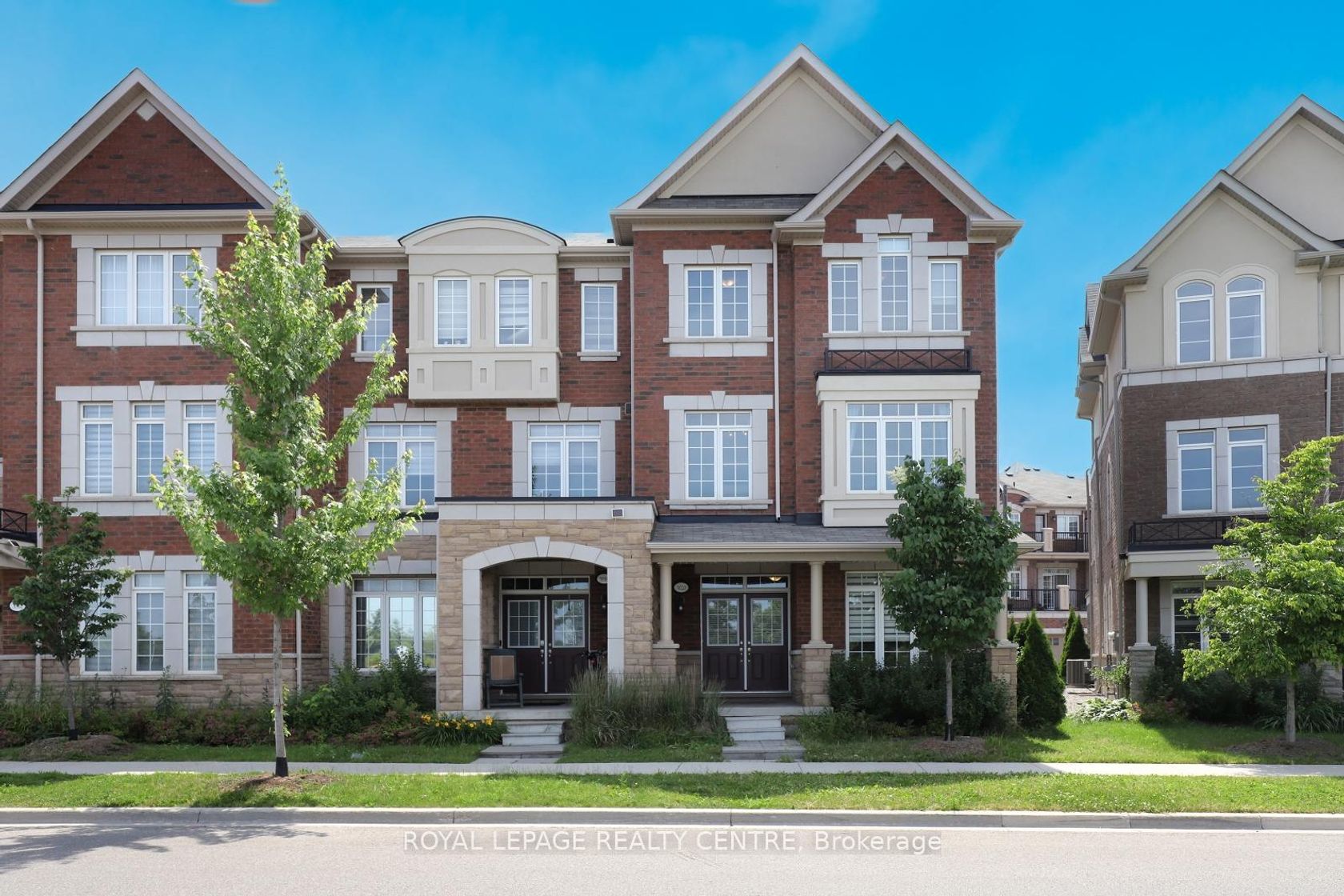
$1,159,000
About this Townhouse
Experience Luxury Living In This Stunning End-Unit Executive Townhouse In Oakville's Coveted Community! This Bright & Immaculate 2056 Sq Ft Home Boasts 9 Ceilings On The Main Floor. 3 Bedrooms, 4 Baths & A 2-Car Garage & Walkout Balcony. The Spacious Living/Dining Room Showcases A Picturesque Window Framing A Breathtaking View Of A Serene Pond. The Kitchen Is Perfect For Entertaining, With A Breakfast Bar, Stainless Steel Appliances & Walkout Access To A Sun-Filled Deck, Ideal For Summer Gatherings. On Main Floor, The Cozy Family Room Enhances The Homes Charm With A Stunning Pond View. Conveniently Located With Easy Access To Major Highways And The Go Station. Just Minutes From Top-Rated Schools, Scenic Trails, Parks, Hospital, Shopping & Recreation Centre. The Location Offers The Perfect Blend Of Accessibility And Community Amenities. This Remarkable Townhouse Offers A Perfect Blend Of Elegance, Comfort & Outdoor Beauty And Truly Encompasses Everything You Are Looking For! Please Note: Photos Are From Previous Staging.
Listed by ROYAL LEPAGE REALTY CENTRE.
 Brought to you by your friendly REALTORS® through the MLS® System, courtesy of Brixwork for your convenience.
Brought to you by your friendly REALTORS® through the MLS® System, courtesy of Brixwork for your convenience.
Disclaimer: This representation is based in whole or in part on data generated by the Brampton Real Estate Board, Durham Region Association of REALTORS®, Mississauga Real Estate Board, The Oakville, Milton and District Real Estate Board and the Toronto Real Estate Board which assumes no responsibility for its accuracy.
Features
- MLS®: W12411408
- Type: Townhouse
- Building: 3020 George Savage Avenue, Oakville
- Bedrooms: 3
- Bathrooms: 4
- Square Feet: 2,000 sqft
- Lot Size: 1,621 sqft
- Frontage: 25.41 ft
- Depth: 63.78 ft
- Taxes: $5,283.22 (2025)
- Parking: 2 Built-In
- View: Pond
- Basement: None
- Style: 3-Storey







































