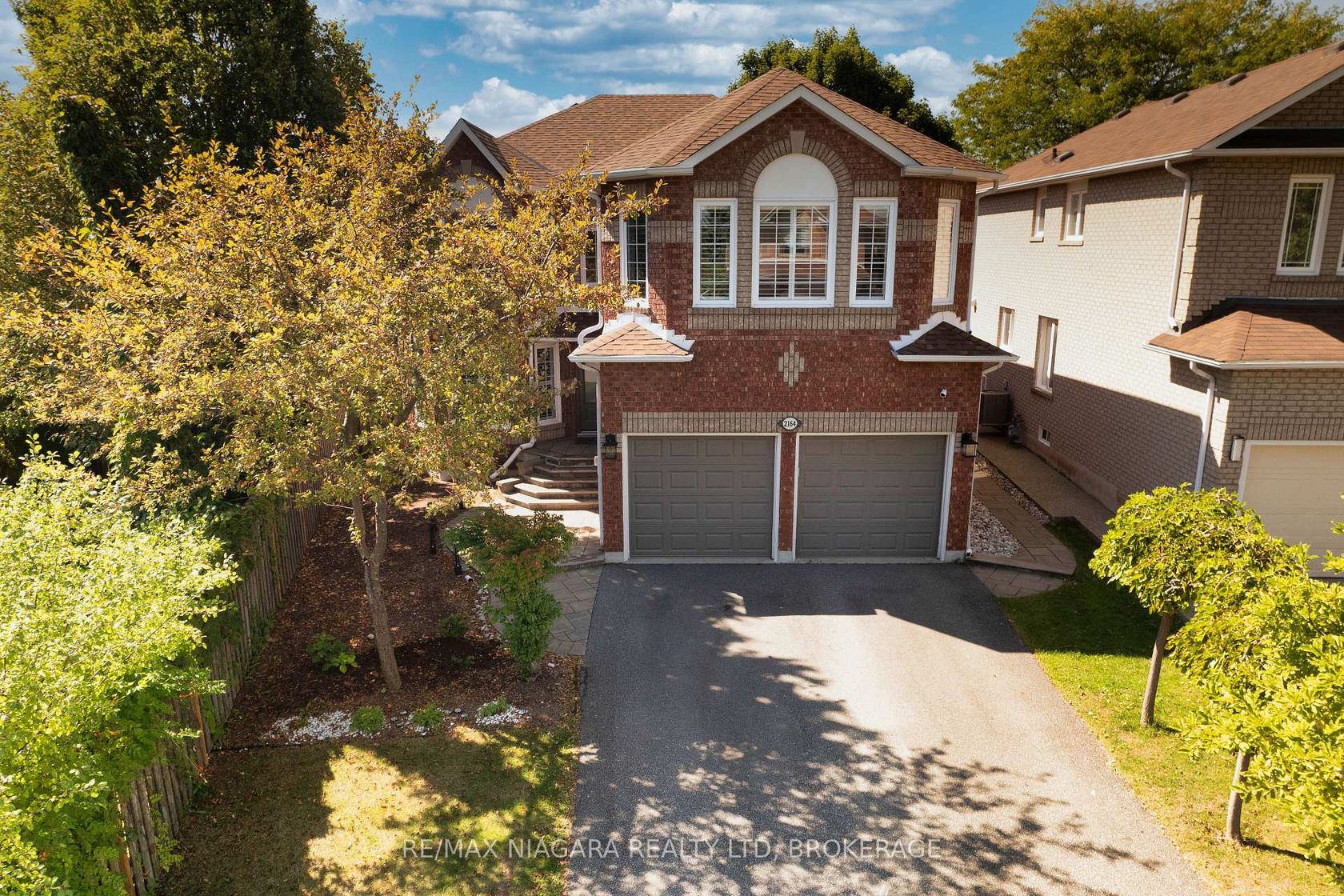
$1,789,000
About this Detached
Welcome to This One-of-a-Kind Family Home on One of River Oaks Quietest Streets!Nestled on a wide pie-shaped lot, this bright and spacious home offers over 4,000 sq ft of beautifully finished living space across three levelsperfect for modern family living.The main floor features a welcoming open-concept foyer, a formal living room with a large picture window, and an elegant dining room ideal for entertaining. The chef-inspired kitchen is equipped with stainless steel appliances, a breakfast area with walk-out to the backyard, and opens to a cozy family room with a wood-burning fireplace. A convenient laundry room and powder room complete this level.Upstairs, the primary suite is a true retreat, offering a spacious sitting area, a walk-in closet, and a luxurious 4-piece ensuite with a soaker tub and glass-enclosed shower. Three additional generously sized bedrooms all feature large closets and share a modern 3-piece bathroom.The professionally finished lower level includes a spacious recreation room, a 2-piece bathroom, and ample storageperfect for family movie nights or a home gym.Enjoy a low-maintenance backyard, ideal for children and pets to play freely, or design your own private outdoor oasis.Located within walking distance to top-rated schools, scenic Shannon Creek trails, parks, recreation centres, shopping, churches, transit, and offering easy access to major highways and the GO Station, this home truly has it all. ***Recent update: Roof (May 2025), First floor windows & Front door & Patio door(April 2023), Furnace & AC(2021), Basement flooring and painting (2024), California shutters throughout the house( Summer of 2023)
Listed by RE/MAX NIAGARA REALTY LTD, BROKERAGE.
 Brought to you by your friendly REALTORS® through the MLS® System, courtesy of Brixwork for your convenience.
Brought to you by your friendly REALTORS® through the MLS® System, courtesy of Brixwork for your convenience.
Disclaimer: This representation is based in whole or in part on data generated by the Brampton Real Estate Board, Durham Region Association of REALTORS®, Mississauga Real Estate Board, The Oakville, Milton and District Real Estate Board and the Toronto Real Estate Board which assumes no responsibility for its accuracy.
Features
- MLS®: W12411579
- Type: Detached
- Bedrooms: 4
- Bathrooms: 4
- Square Feet: 2,500 sqft
- Lot Size: 3,538 sqft
- Frontage: 32.48 ft
- Depth: 108.94 ft
- Taxes: $6,969 (2025)
- Parking: 6 Attached
- Basement: Finished, Full
- Year Built: 3150
- Style: 2-Storey


















































