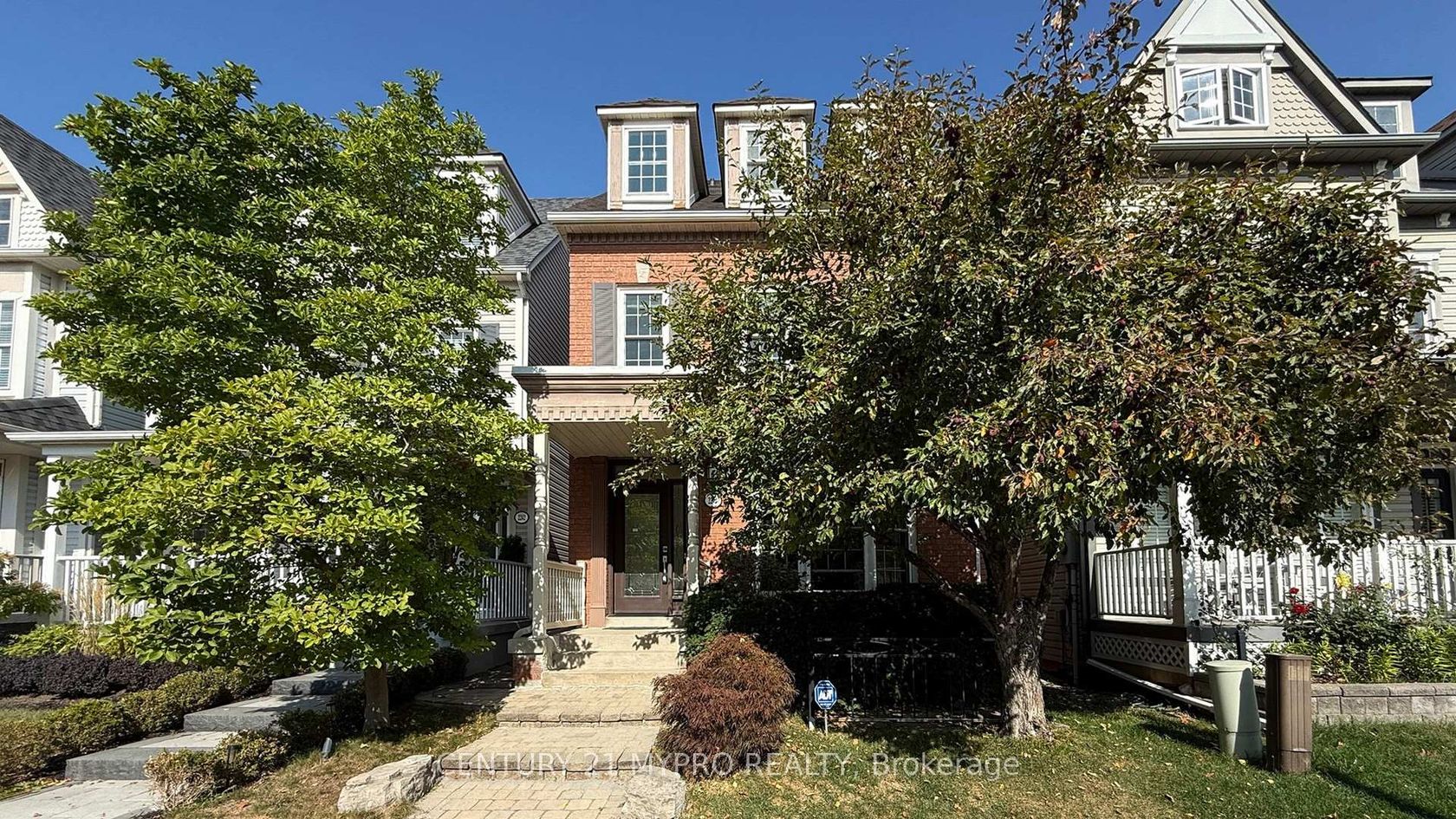
$1,299,000
About this Detached
Welcome to this beautifully renovated 4-bedroom (2 en-suites) detached home, located in the highly sought-after River Oaks community. Featuring an open concept family/dining area just off the eat-in kitchen, with its own gas fireplace. Spacious primary bedroom features a 3-piece en-suite and a walk-in closet. Two other bedrooms and one shared washroom are also on 2nd floor. The 3rd level loft is your very own retreat with plenty of sunlit, featuring a large 3-piece en-suite and a walk-in closet, with an additional storage space. Separated entrance to the fully finished basement, which is totally sound proof to the floor above, offering a versatile recreational room or a home office. Additional updates include an owned hot water heater (2017), high-efficiency furnace (2017), Air Conditioner (2017), Washer (2017), garage roof (2022), fence (2023), patio (2023), stove (2023), with no rental equipment to worry about. This home offers plenty of space for families of all sizes. Enjoy seamless indoor-outdoor living with a low-maintenance backyard and detached garage, all in a location just minutes from parks, trails, shopping centers, highways, and Oakville's best schools. This is a rare opportunity to own a fully turnkey, executive family home in a truly exceptional neighborhood.
Listed by CENTURY 21 MYPRO REALTY.
 Brought to you by your friendly REALTORS® through the MLS® System, courtesy of Brixwork for your convenience.
Brought to you by your friendly REALTORS® through the MLS® System, courtesy of Brixwork for your convenience.
Disclaimer: This representation is based in whole or in part on data generated by the Brampton Real Estate Board, Durham Region Association of REALTORS®, Mississauga Real Estate Board, The Oakville, Milton and District Real Estate Board and the Toronto Real Estate Board which assumes no responsibility for its accuracy.
Features
- MLS®: W12412366
- Type: Detached
- Bedrooms: 4
- Bathrooms: 4
- Square Feet: 2,000 sqft
- Lot Size: 2,397 sqft
- Frontage: 24.31 ft
- Depth: 98.59 ft
- Taxes: $5,817 (2025)
- Parking: 2 Detached
- Basement: Finished
- Style: 3-Storey


















































