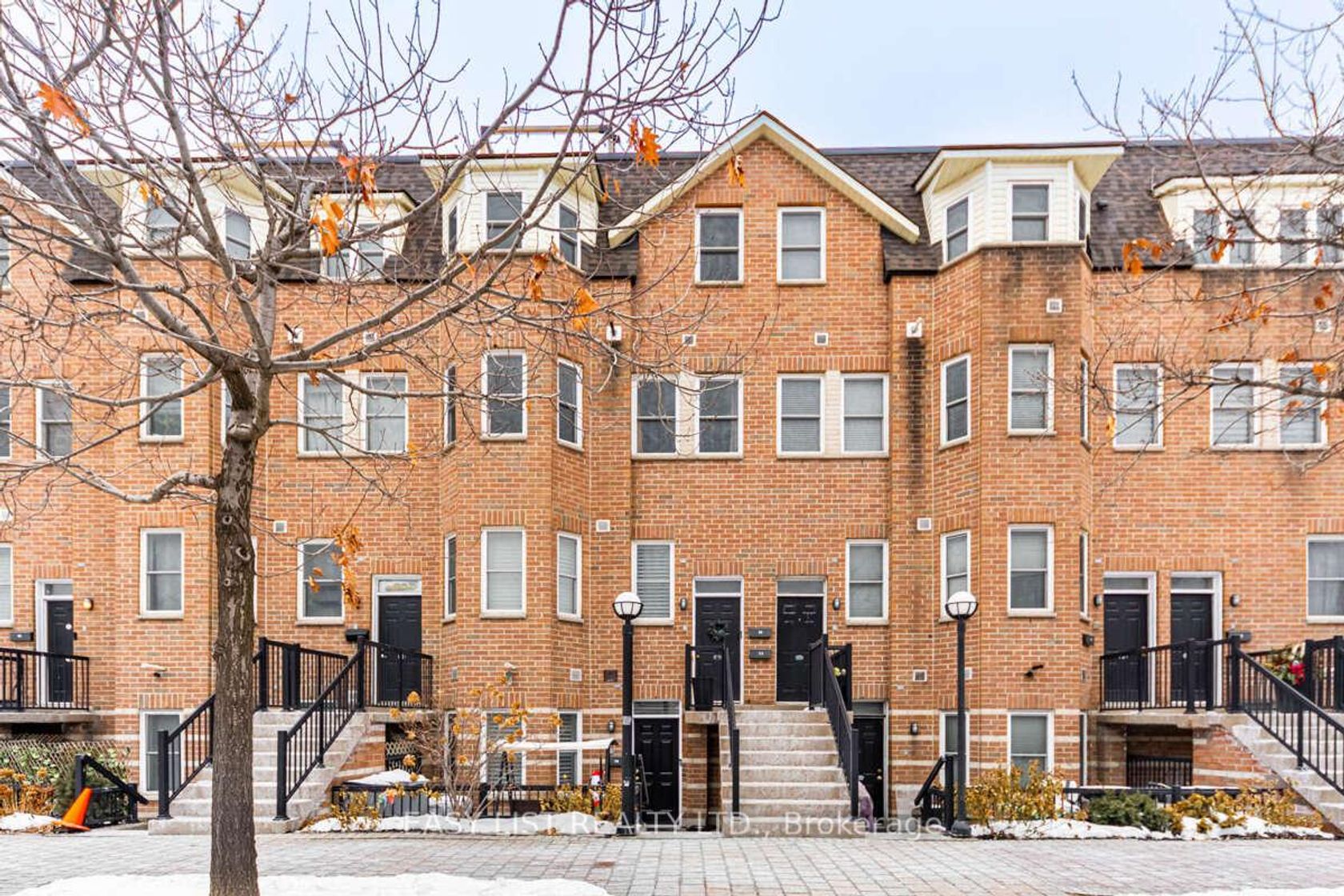
$679,900
About this Townhouse
For more info on this property, please click the Brochure button. Welcome to this upgraded "Montana" model stacked townhouse - larger than most at approx. 1,100 sq ft - with a private rooftop terrace offering unobstructed south views. Perfect for hosting under the gazebo, enjoying sunrises & sunsets, or watching fireworks during festivities. Inside, the open-concept layout features 9 ft ceilings, noise-canceling windows, new (2025) hardwood stairs and sleek vinyl flooring. The bright kitchen includes granite counters, high-end appliances, and a functional island flowing into spacious living & dining areas. Upstairs offers 2 bedrooms and 2 full baths, including a large primary suite with private ensuite, plus a 3rd-floor den ideal for work. Ensuite laundry, underground parking, and visitor parking add convenience. Located near Yorkdale Mall, subway, Allen Rd & Hwy 401, this move-in ready home blends comfort, style, and an unbeatable location in the heart of Toronto.
Listed by EASY LIST REALTY LTD..
 Brought to you by your friendly REALTORS® through the MLS® System, courtesy of Brixwork for your convenience.
Brought to you by your friendly REALTORS® through the MLS® System, courtesy of Brixwork for your convenience.
Disclaimer: This representation is based in whole or in part on data generated by the Brampton Real Estate Board, Durham Region Association of REALTORS®, Mississauga Real Estate Board, The Oakville, Milton and District Real Estate Board and the Toronto Real Estate Board which assumes no responsibility for its accuracy.
Features
- MLS®: W12415306
- Type: Townhouse
- Building: 760 W Lawrence Avenue W, Toronto
- Bedrooms: 2
- Bathrooms: 3
- Square Feet: 1,000 sqft
- Taxes: $2,925 (2025)
- Maintenance: $767.09
- Parking: 1 Underground
- Storage: None
- View: City, Forest, Panoramic, Park/Greenbelt, Skyline
- Basement: None
- Storeys: 1 storeys
- Style: Stacked Townhouse
























