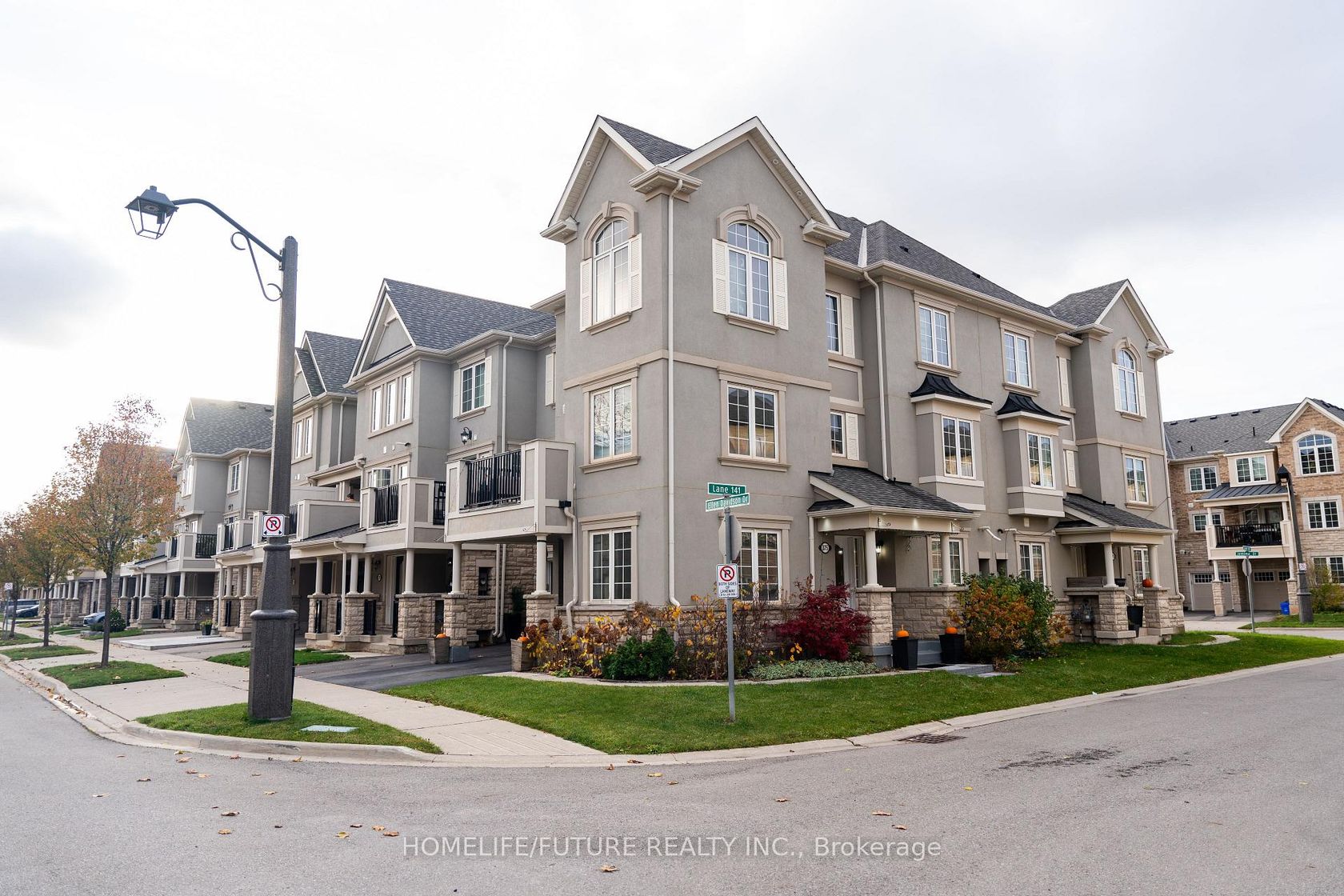
$999,999
About this Townhouse
This Beautifully Upgraded Corner Townhouse Offers A Rare Opportunity To Own A Fully Renovated, Move-In-Ready Home In One Of Oakville's Most Sought-After Neighborhoods. The Spacious Layout Is Perfect For Both Everyday Living And Entertaining Guests. Enjoy The Convenience Of Brand-New, Top-Tier Appliances Including A Washer, Dryer, Fridge, Stove, And Dishwasher All Seamlessly Integrated Into A Stylish, Contemporary Kitchen. Custom Zebra Blinds Throughout The Home Offer Privacy And A Sleek Designer Look, While Pot Lights Inside And Out Add A Warm, Elegant Glow To Every Space. Best Of All, You're Just Minutes From Top-Rated Schools, Beautiful Parks, Shopping, And Dining With Easy Access To Highways 403 And 407 For A Quick Commute Anywhere In The GTA.
Listed by HOMELIFE/FUTURE REALTY INC..
 Brought to you by your friendly REALTORS® through the MLS® System, courtesy of Brixwork for your convenience.
Brought to you by your friendly REALTORS® through the MLS® System, courtesy of Brixwork for your convenience.
Disclaimer: This representation is based in whole or in part on data generated by the Brampton Real Estate Board, Durham Region Association of REALTORS®, Mississauga Real Estate Board, The Oakville, Milton and District Real Estate Board and the Toronto Real Estate Board which assumes no responsibility for its accuracy.
Features
- MLS®: W12417614
- Type: Townhouse
- Building: 275 Ellen Davidson Drive, Oakville
- Bedrooms: 4
- Bathrooms: 3
- Square Feet: 1,500 sqft
- Lot Size: 1,207 sqft
- Frontage: 28.30 ft
- Depth: 42.64 ft
- Taxes: $3,811.97 (2024)
- Parking: 2 Built-In
- View: City
- Basement: Finished
- Style: 3-Storey



































