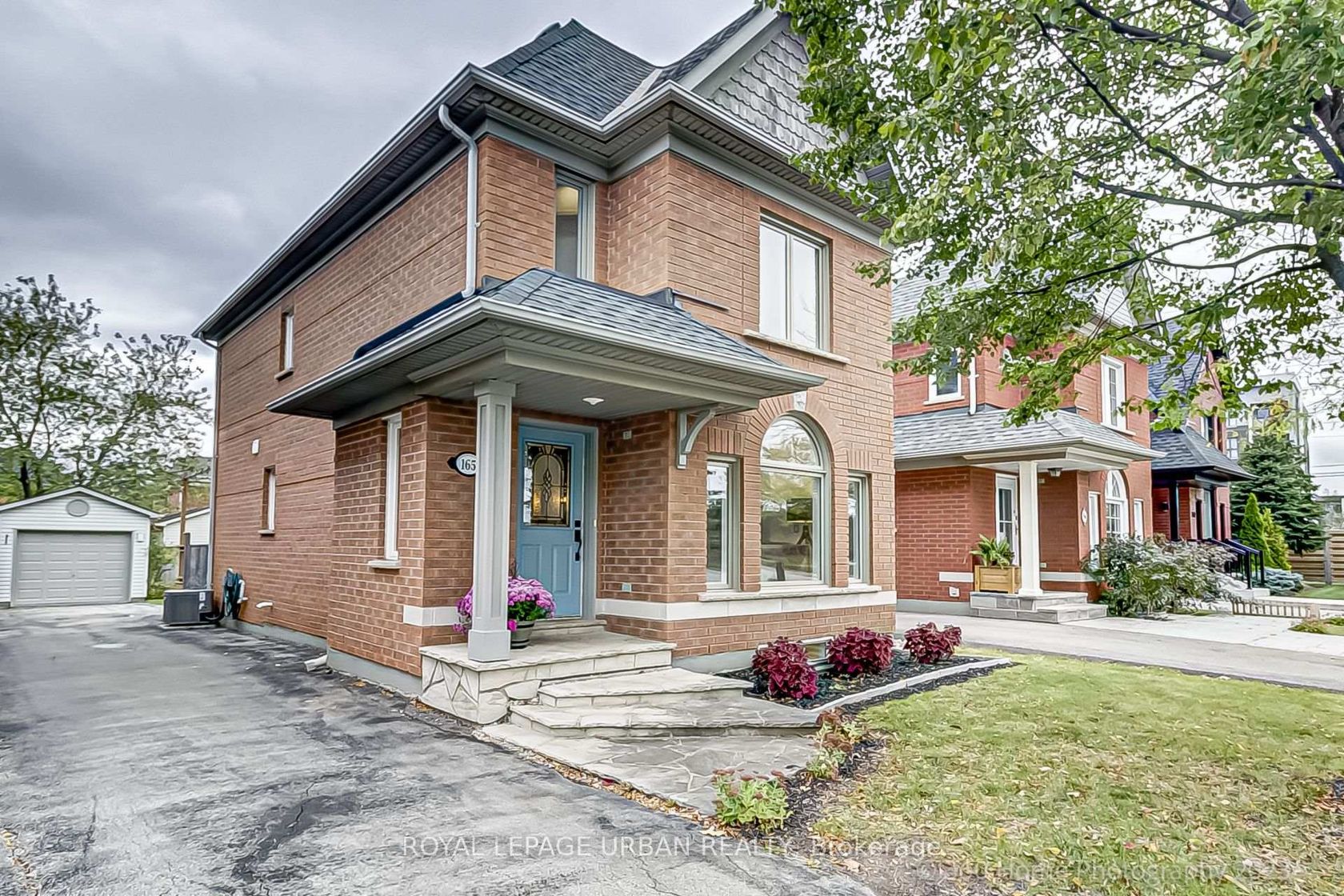
$1,149,000
About this Detached
This Classically Elegant Carriage Style Family Home Perfectly Nestled In Coveted River Oaks Community Is Waiting For It's Next Family To Call It "HOME". A Perfect Blend Of Modern Design & Timeless Character, The Home Is Filled With Natural Light Streaming Thru Oversized Windows And Features Rich With Hardwood Flooring Throughout The Main And Second Floor. Gather With Family In The Inviting Living Room Anchored By A Gas Fireplace That Warms The Heart And Soul. Or Host Unforgettable Evenings As Entertaining Is A Must In This Gorgeous Spacious Kitchen Equipped With Stunning Stone Counters, Granite Sink, Splendid Lighting, A Beverage Fridge, & The Island Of Your Dreams. Enjoy Relaxing Summer Days & Evenings On The Expansive Rear Deck With Convenient Natural Gas Line For All Those BBQ's. Melt Your Troubles Away After A Hard Day In The Recently Renovated (2023) Spa-like Bathroom Complete With Soaker Tub & Jets. Put The Children To Bed And Enjoy Sweet Dreams In The Beautiful Primary Suite With Room For A King Size Bed & Offering Two Roomy Closets. The Finished Lower Level Offers Flexibility for Today's Lifestyle, With Roomy Storage Areas, And the Option Of A Guest/Teen Suite Or Home Office Complimented By A 3 Piece Bathroom. Perfect For Multigenerational Living Or Remote Work Office. This Level Boasts High Ceilings, New Carpet (2023) And Great Storage. This Home Is More Than A Place To Live... It's A Place To Create Memories. Main Floor Powder Room Remodeled 23, 2nd Floor Bath Remodeled 23, Front Of House Windows Aug 23. Remaining Windows 2016, Roof 2013, Furnace 2012, A/C 2018.
Listed by ROYAL LEPAGE URBAN REALTY.
 Brought to you by your friendly REALTORS® through the MLS® System, courtesy of Brixwork for your convenience.
Brought to you by your friendly REALTORS® through the MLS® System, courtesy of Brixwork for your convenience.
Disclaimer: This representation is based in whole or in part on data generated by the Brampton Real Estate Board, Durham Region Association of REALTORS®, Mississauga Real Estate Board, The Oakville, Milton and District Real Estate Board and the Toronto Real Estate Board which assumes no responsibility for its accuracy.
Features
- MLS®: W12418286
- Type: Detached
- Bedrooms: 3
- Bathrooms: 3
- Square Feet: 1,100 sqft
- Lot Size: 3,489 sqft
- Frontage: 31.22 ft
- Depth: 111.74 ft
- Taxes: $4,732.36 (2024)
- Parking: 5 Detached
- Basement: Finished
- Style: 2-Storey









































