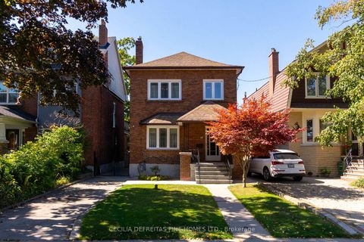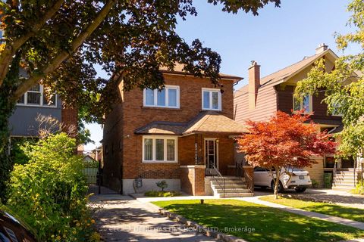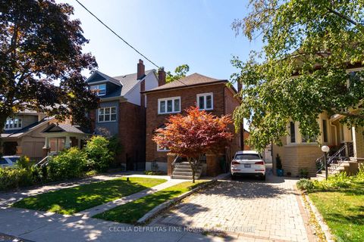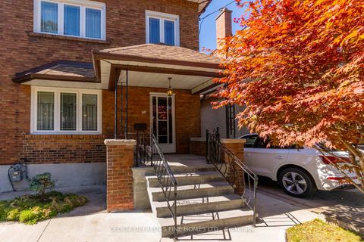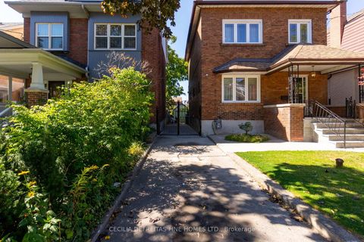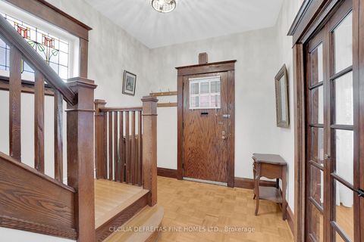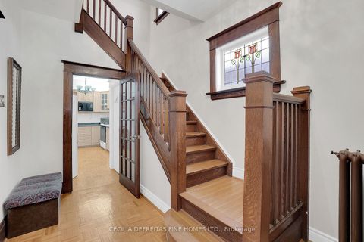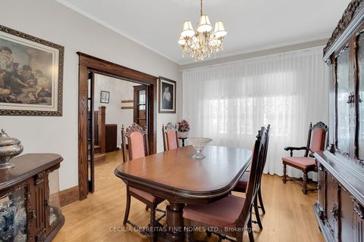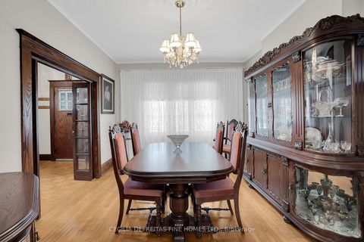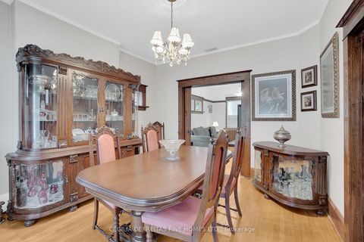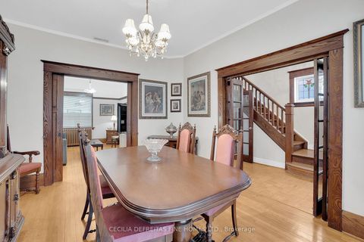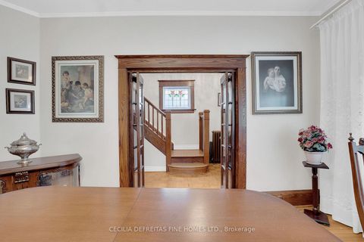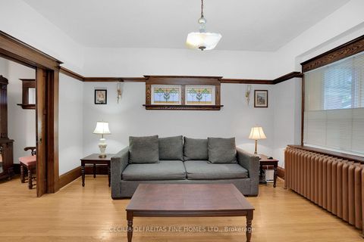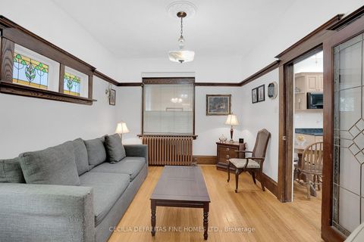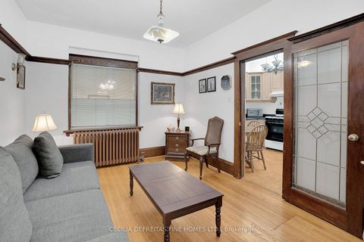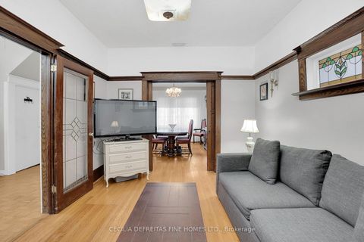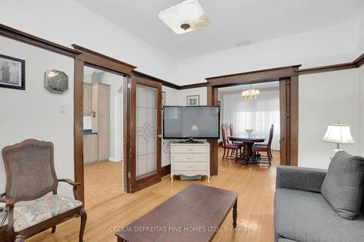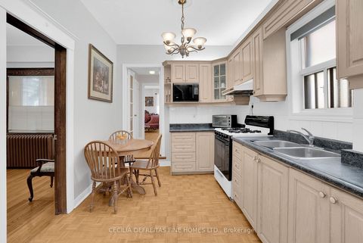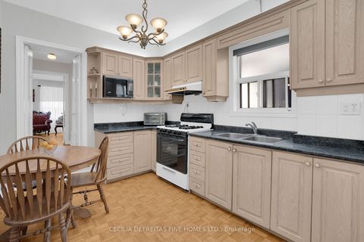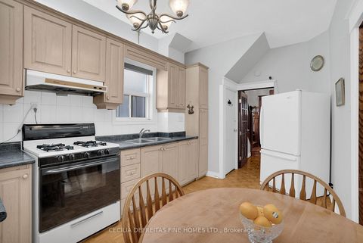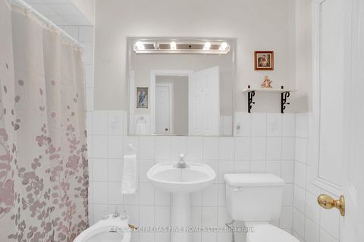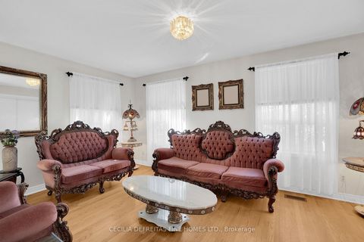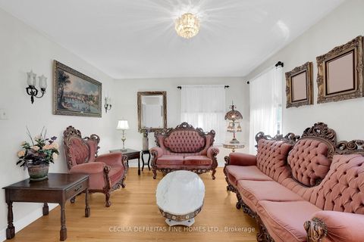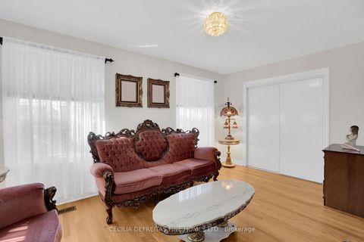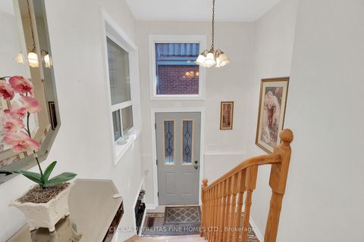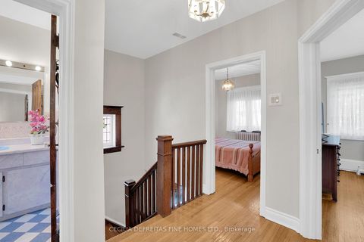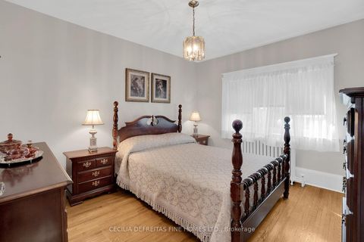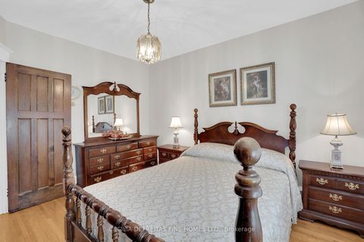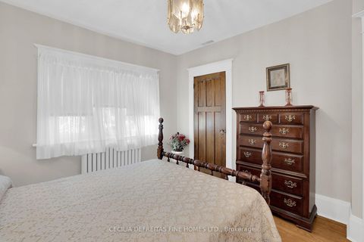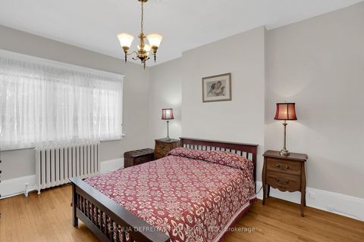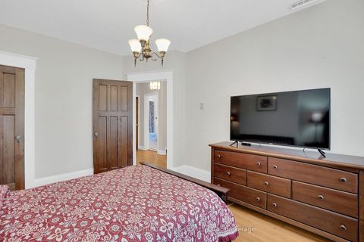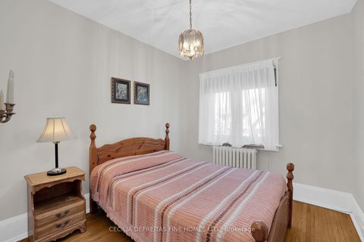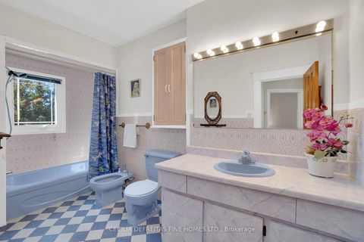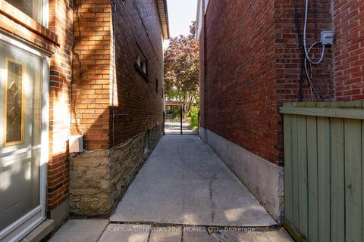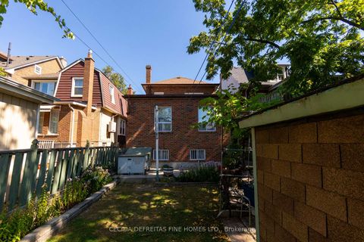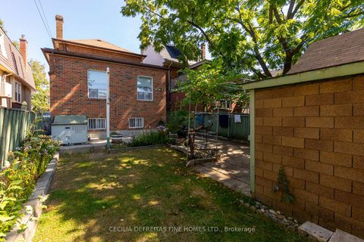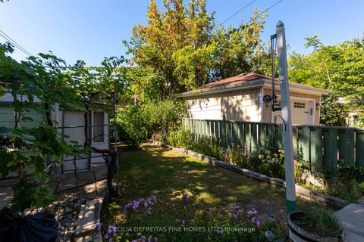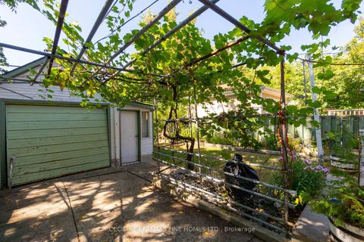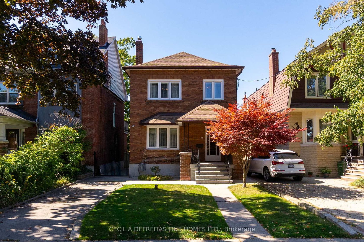
$1,650,000
About this Detached
Timeless Edwardian charm meets modern living in this 4 bedroom, 3 bath home on a 30 x 115 ft lot in Regal Heights welcomes you with a flagstone porch that sets the tone for this everlasting beauty. With a classic brick facade and 9 ft ceilings, this residence offers elegance and character in one of Torontos coveted streets.Rich oak trim frames, the stained glass windows, doorways, pocket doors, staircase, and French doors, and period details, showcases timeless craftsmanship and period elegance. Walking distance to Regal Road Junior Public School and perched along the Davenport escarpment, this residence offers heritage charm and everyday convenience. This home boasts an extra long private driveway with a garage and storage unit accented by an elegant iron gate. Enjoy walking distance to St. Clair West, Wychwood Barns, and Corso Italia. Many cafes, markets, boutiques and green spaces. Seize the opportunity to make this home your own!
Listed by CECILIA DEFREITAS FINE HOMES LTD..
 Brought to you by your friendly REALTORS® through the MLS® System, courtesy of Brixwork for your convenience.
Brought to you by your friendly REALTORS® through the MLS® System, courtesy of Brixwork for your convenience.
Disclaimer: This representation is based in whole or in part on data generated by the Brampton Real Estate Board, Durham Region Association of REALTORS®, Mississauga Real Estate Board, The Oakville, Milton and District Real Estate Board and the Toronto Real Estate Board which assumes no responsibility for its accuracy.
Features
- MLS®: W12418663
- Type: Detached
- Bedrooms: 4
- Bathrooms: 3
- Square Feet: 1,500 sqft
- Lot Size: 3,326 sqft
- Frontage: 30.00 ft
- Depth: 115.00 ft
- Taxes: $7,933 (2025)
- Parking: 5 Detached
- Basement: Separate Entrance, Finished
- Style: 2-Storey

