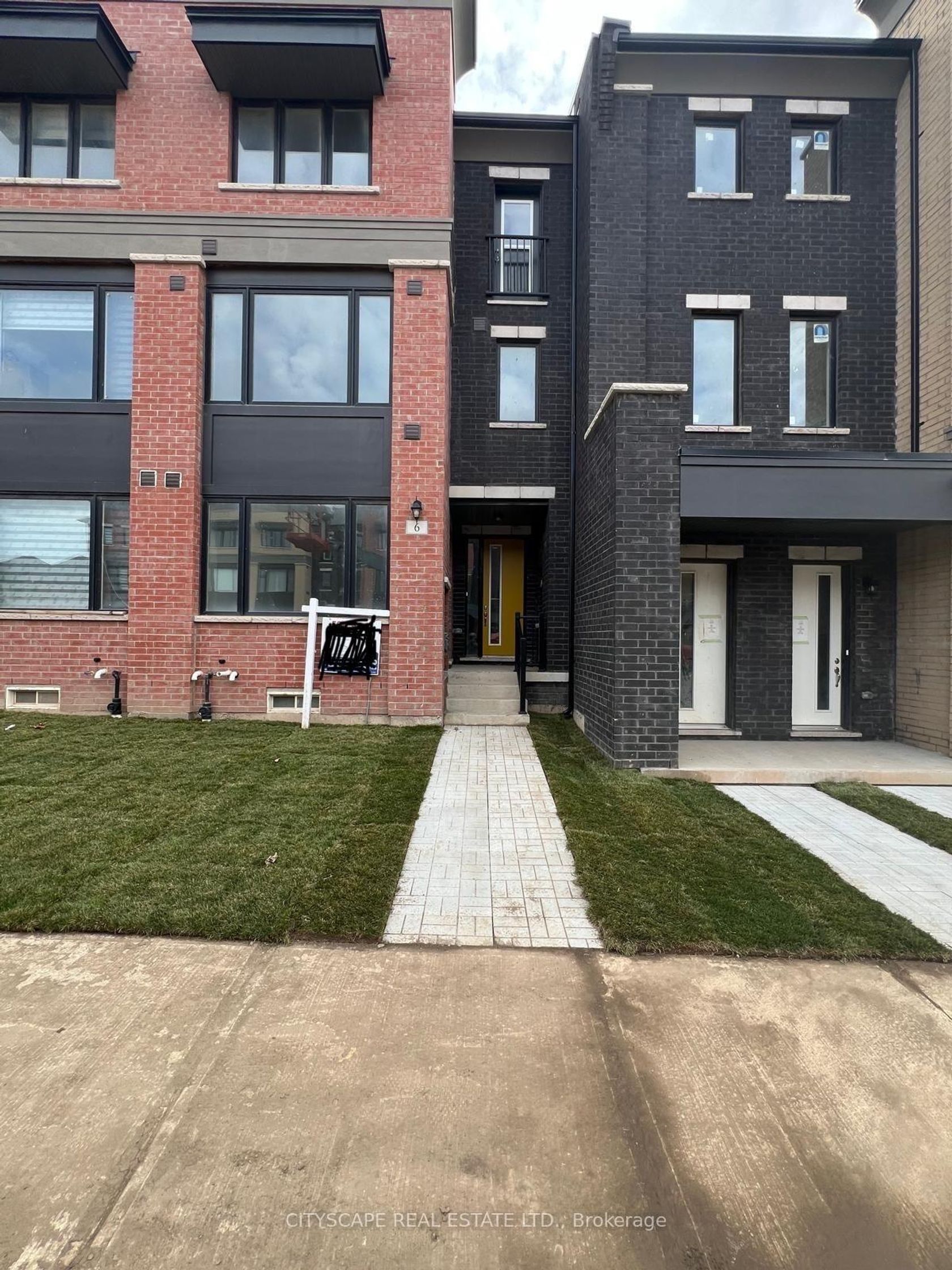Townhouses in GO Glenorchy, Oakville For Sale Priced between $1,079,100 to $1,318,900 (Page 1)
99 Huguenot Road
GO Glenorchy, Oakville
3219 Crystal Drive
GO Glenorchy, Oakville
6 Marvin Avenue
GO Glenorchy, Oakville
3047 Trailside Drive
GO Glenorchy, Oakville
220 Beaveridge Avenue
GO Glenorchy, Oakville
3030 George Savage Avenue
GO Glenorchy, Oakville
3489 VERNON POWELL Drive
GO Glenorchy, Oakville
3020 George Savage Avenue
GO Glenorchy, Oakville
 Brought to you by your friendly REALTORS® through the MLS® System, courtesy of Brixwork for your convenience.
Brought to you by your friendly REALTORS® through the MLS® System, courtesy of Brixwork for your convenience.
Disclaimer: This representation is based in whole or in part on data generated by the Brampton Real Estate Board, Durham Region Association of REALTORS®, Mississauga Real Estate Board, The Oakville, Milton and District Real Estate Board and the Toronto Real Estate Board which assumes no responsibility for its accuracy.








