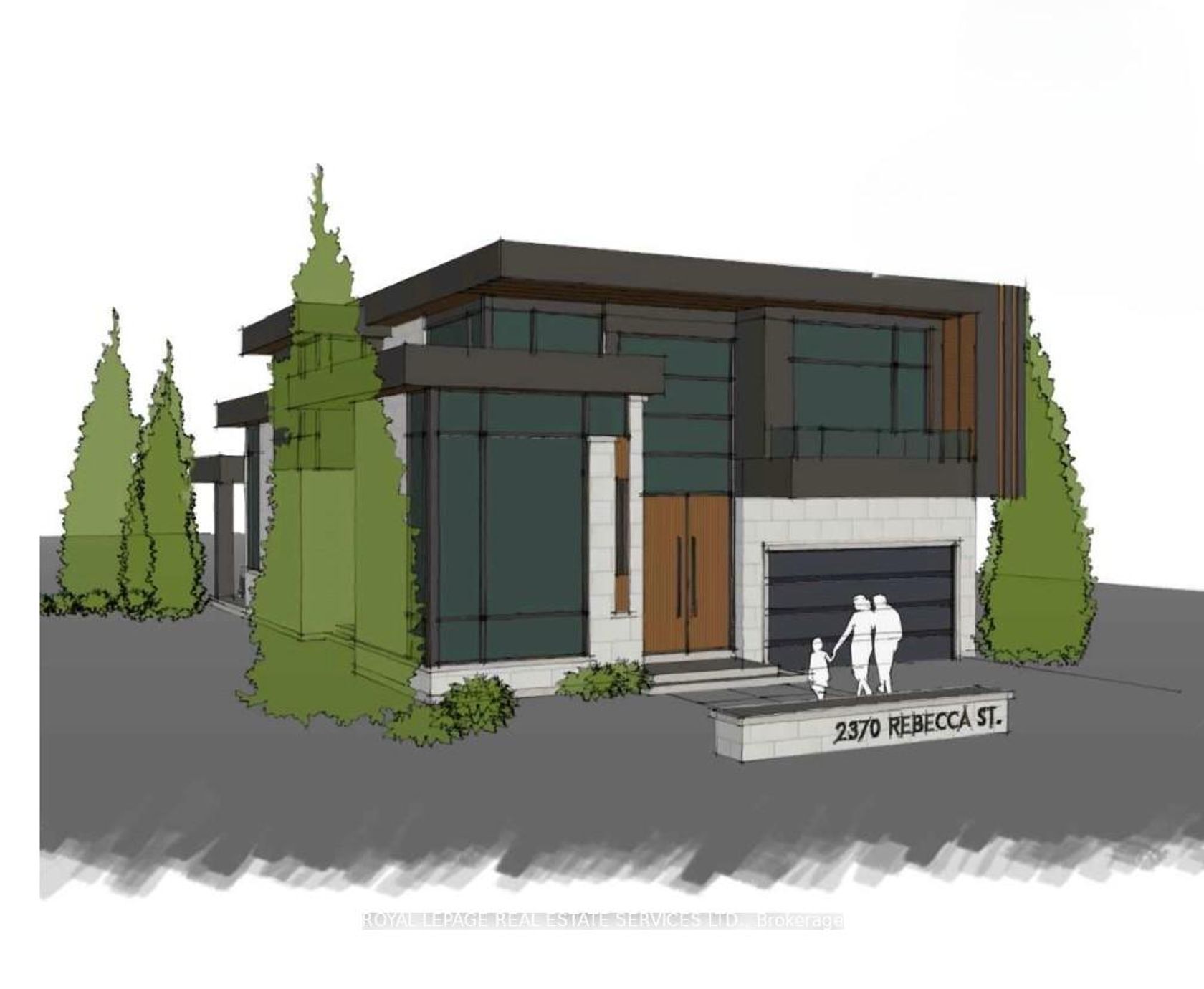
$1,488,000
About this Detached
Exceptional Bronte Location with Permits in Hand! Save months of planning and expense, this 50x 150 ft lot comes with full site plan approvals and permits for a striking modern residence ofapprox. 3,074 sq. ft. plus a full basement. Plans feature soaring ceiling heights with 12 ft on the main, 11 ft on the second, and 10 ft in the basement including dramatic 24 ft ceilings inthe living and family rooms. All city-required studies are complete (survey, arbor report, DSS report) and refundable deposits of approx. $10,000 have already been paid, providing a credit back to the buyer. Situated on Rebecca Street, just steps to Bronte Village, the lake, marina, shops, and top-rated schools. Existing dwelling being sold as is.
Listed by ROYAL LEPAGE REAL ESTATE SERVICES LTD..
 Brought to you by your friendly REALTORS® through the MLS® System, courtesy of Brixwork for your convenience.
Brought to you by your friendly REALTORS® through the MLS® System, courtesy of Brixwork for your convenience.
Disclaimer: This representation is based in whole or in part on data generated by the Brampton Real Estate Board, Durham Region Association of REALTORS®, Mississauga Real Estate Board, The Oakville, Milton and District Real Estate Board and the Toronto Real Estate Board which assumes no responsibility for its accuracy.
Features
- MLS®: W12421257
- Type: Detached
- Bedrooms: 0
- Bathrooms: 0
- Square Feet: 700 sqft
- Lot Size: 7,500 sqft
- Frontage: 50.00 ft
- Depth: 150.00 ft
- Taxes: $4,790.90 (2024)
- Parking: 6 Detached
- Basement: Finished
- Style: Bungalow




