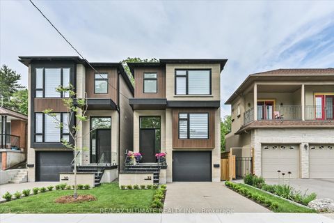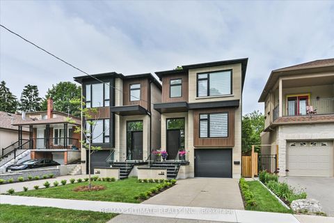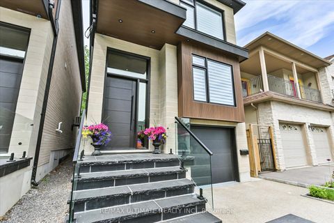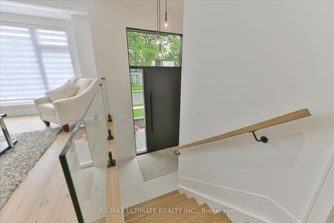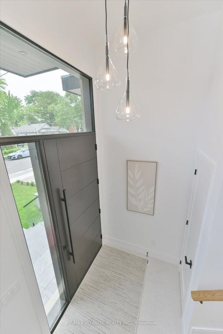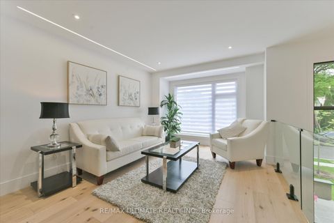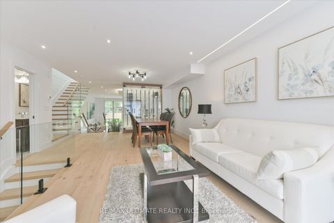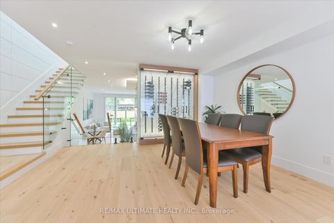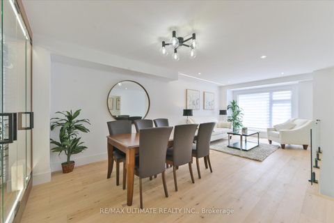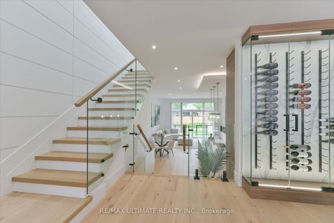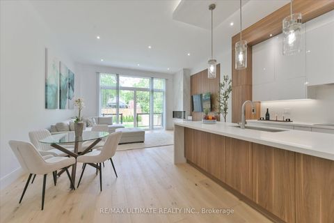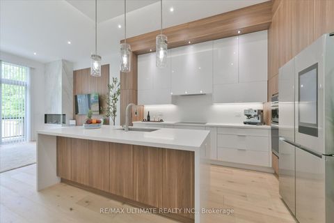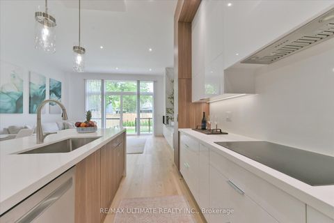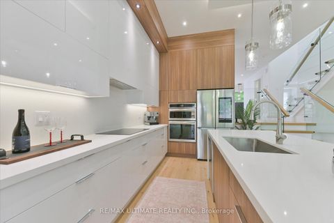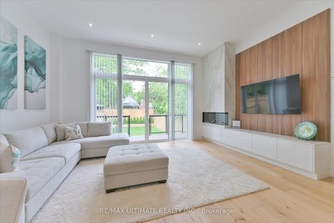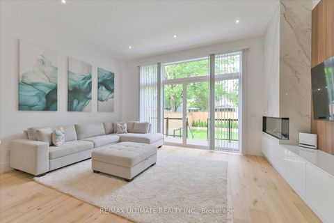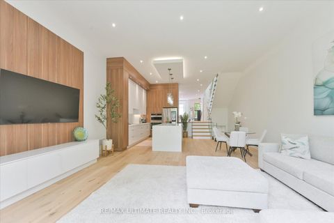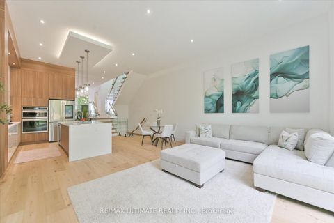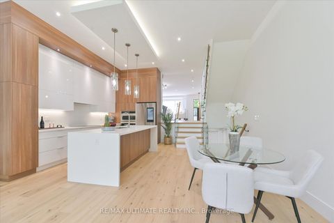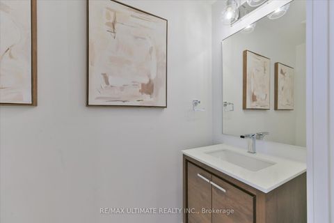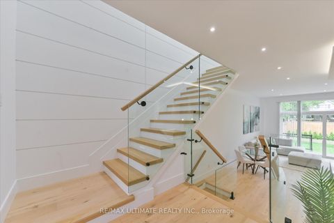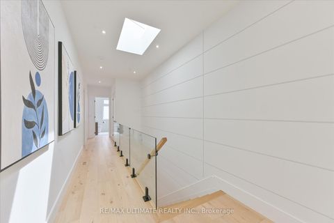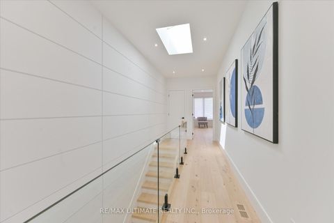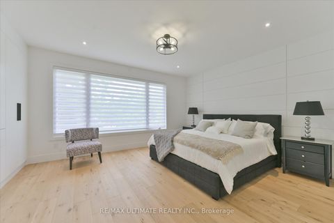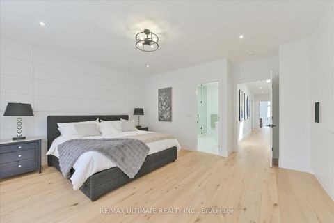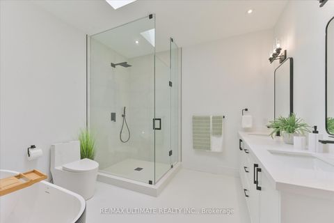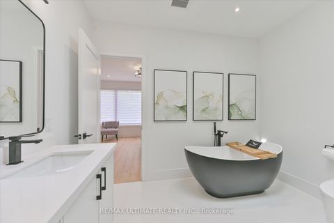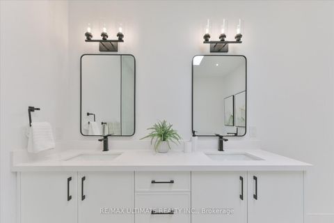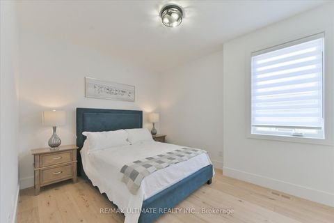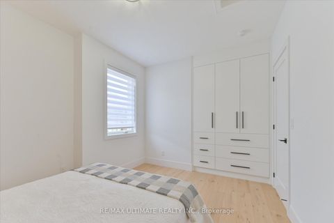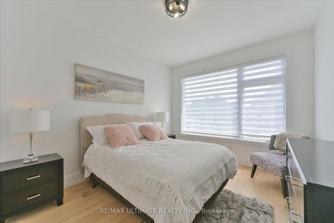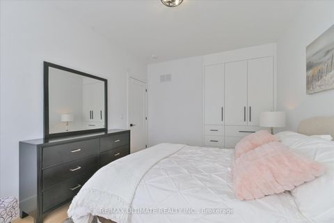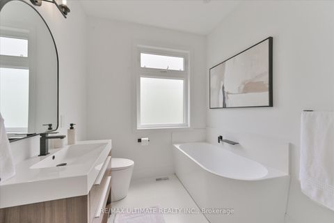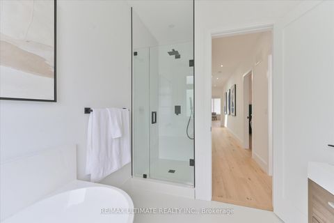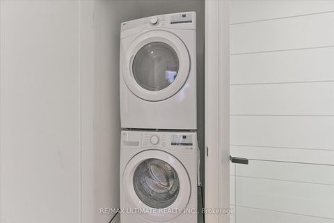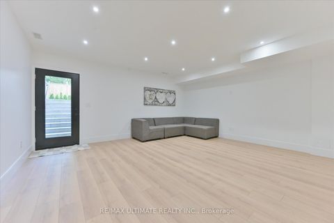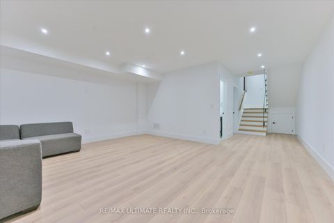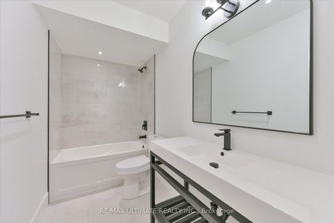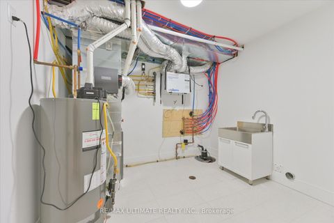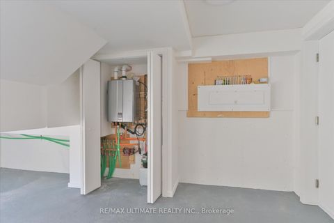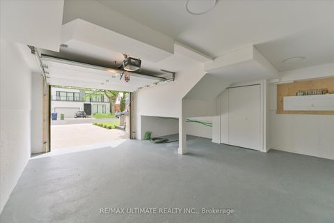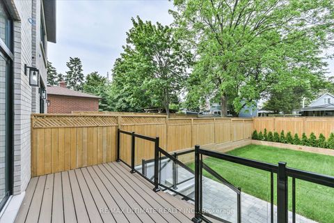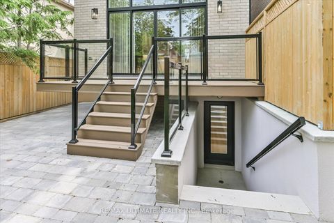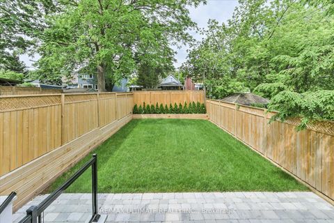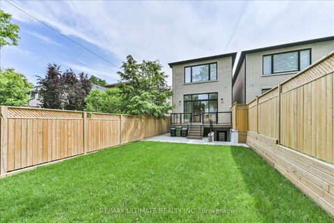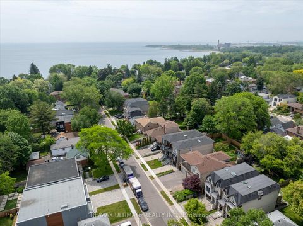
$2,149,000
About this Detached
Detached - 2 Storey - Custom Built - Steps to the Lake - Finished Basement -Tastefully Designed and Decorated - Over 2800 SF of Finished Living Space - Sun Filled Rooms Modern Custom Built Kitchen Cabinets, Central Island with Stone Counter Tops, Built-in Appliances -3 Bedrooms - 31/2 Bathrooms - Custom Built Closets - 2nd Floor and Basement Laundry - 7" Engineered Hardwood Floors - Glass Railings - 2 Skylights - Pot Lights - Wood Paneling -11 Ft Ceilings In Kitchen and Family Room with Floor to Ceiling Windows and Sliding Doors to Rear Deck - Fully Fenced Yard - Great Finishes -Front Concrete Driveway and Stairs with Snow Melting System - Close GO Train, TTC, Lake View From Front Yard, Short Drive to QEW and 427 Hwy -
Listed by RE/MAX ULTIMATE REALTY INC..
 Brought to you by your friendly REALTORS® through the MLS® System, courtesy of Brixwork for your convenience.
Brought to you by your friendly REALTORS® through the MLS® System, courtesy of Brixwork for your convenience.
Disclaimer: This representation is based in whole or in part on data generated by the Brampton Real Estate Board, Durham Region Association of REALTORS®, Mississauga Real Estate Board, The Oakville, Milton and District Real Estate Board and the Toronto Real Estate Board which assumes no responsibility for its accuracy.
Features
- MLS®: W12422029
- Type: Detached
- Bedrooms: 3
- Bathrooms: 4
- Square Feet: 2,000 sqft
- Lot Size: 3,300 sqft
- Frontage: 25.00 ft
- Depth: 131.99 ft
- Taxes: $8,091.36 (2025)
- Parking: 2 Parking(s)
- Basement: Walk-Up, Finished
- Year Built: 2020
- Style: 2-Storey

