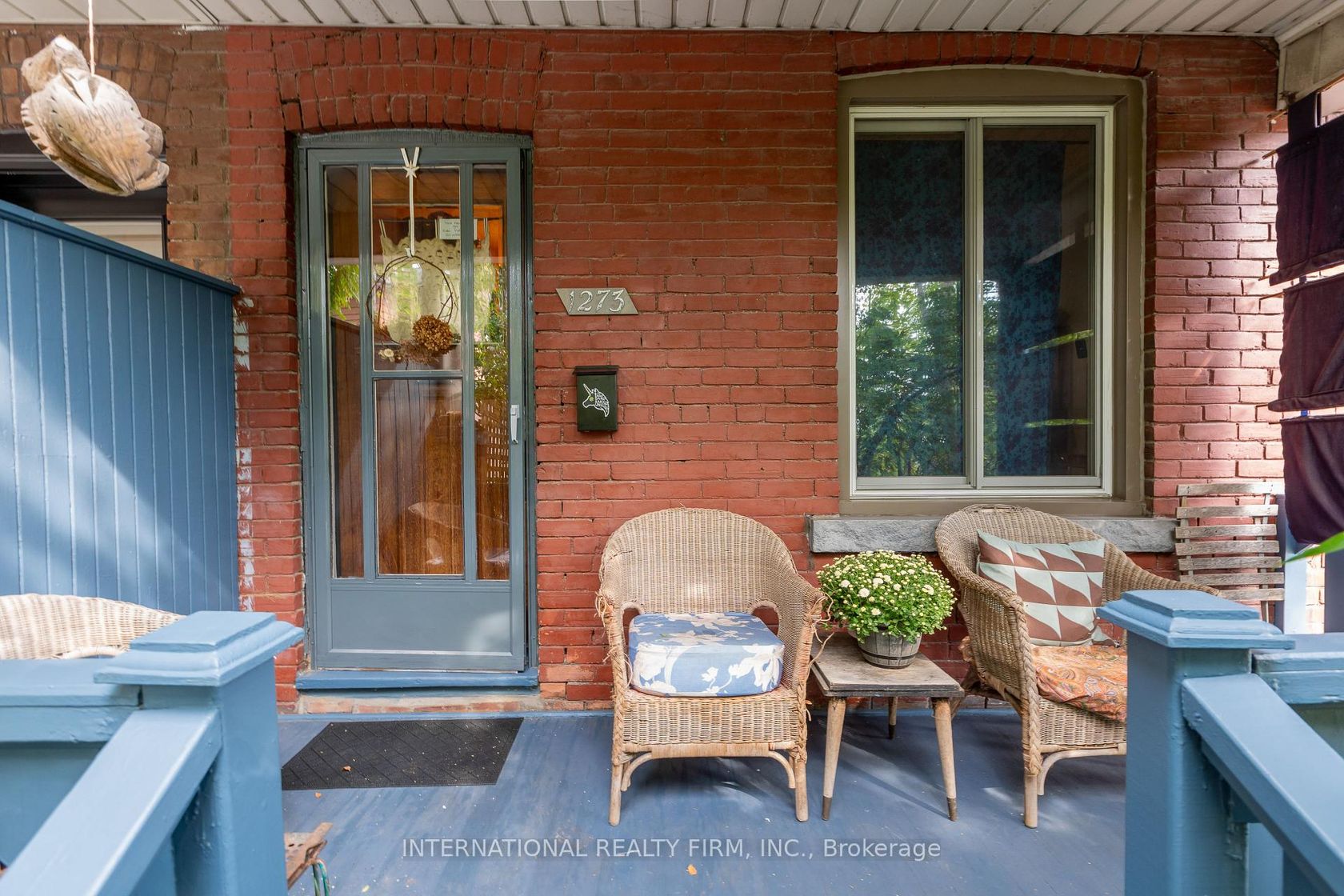
$1,099,999
About this Semi-Detached
This delightful semi-detached duplex home is bursting with boho charm! Nestled in lush perennial gardens, both in front and back, providing a private and serene setting. The home boasts many original features that add character and warmth. Located in one of Toronto's most sought-after neighbourhoods, directly across from Earlscourt Park, featuring a convenient community centre with outdoor pool, soccer & baseball fields, rink and dog park. Steps to Corso Italia known for its many cafes, restaurants and shops. Close to The Stockyards shopping area and the vibrant Junction neighbourhood. Hop on the bus for a short ride to the Bloor Subway line. The home is currently divided into two apartments so you can live in one of the units and get rental income from the other! Great Investment Opportunity. The Upstairs unit was recently tenanted at $2100 per month but is currently vacant and furnished, ready to be used as a possible turnkey short-term rental or rent both units at current market value. Come see for yourself! EXTRAS: Upgraded windows by Renewal by Andersen (~$30k). Upgraded wiring throughout house. New Roof 2015. Exterior walls have all been insulated with spray foam. Extra insulation blown into attic. Chimneys repaired summer 2025. Bathrooms renovated spring 2022. All appliances, light fixtures, window coverings, furniture on 2nd floor (if desired). Actual above grade square footage is 1000 sf.
Listed by INTERNATIONAL REALTY FIRM, INC..
 Brought to you by your friendly REALTORS® through the MLS® System, courtesy of Brixwork for your convenience.
Brought to you by your friendly REALTORS® through the MLS® System, courtesy of Brixwork for your convenience.
Disclaimer: This representation is based in whole or in part on data generated by the Brampton Real Estate Board, Durham Region Association of REALTORS®, Mississauga Real Estate Board, The Oakville, Milton and District Real Estate Board and the Toronto Real Estate Board which assumes no responsibility for its accuracy.
Features
- MLS®: W12422851
- Type: Semi-Detached
- Bedrooms: 3
- Bathrooms: 2
- Square Feet: 700 sqft
- Lot Size: 3,343 sqft
- Frontage: 29.50 ft
- Depth: 113.33 ft
- Taxes: $4,155.82 (2025)
- Parking: 0 Parking(s)
- Basement: Finished
- Year Built: 1925
- Style: 2-Storey

















































