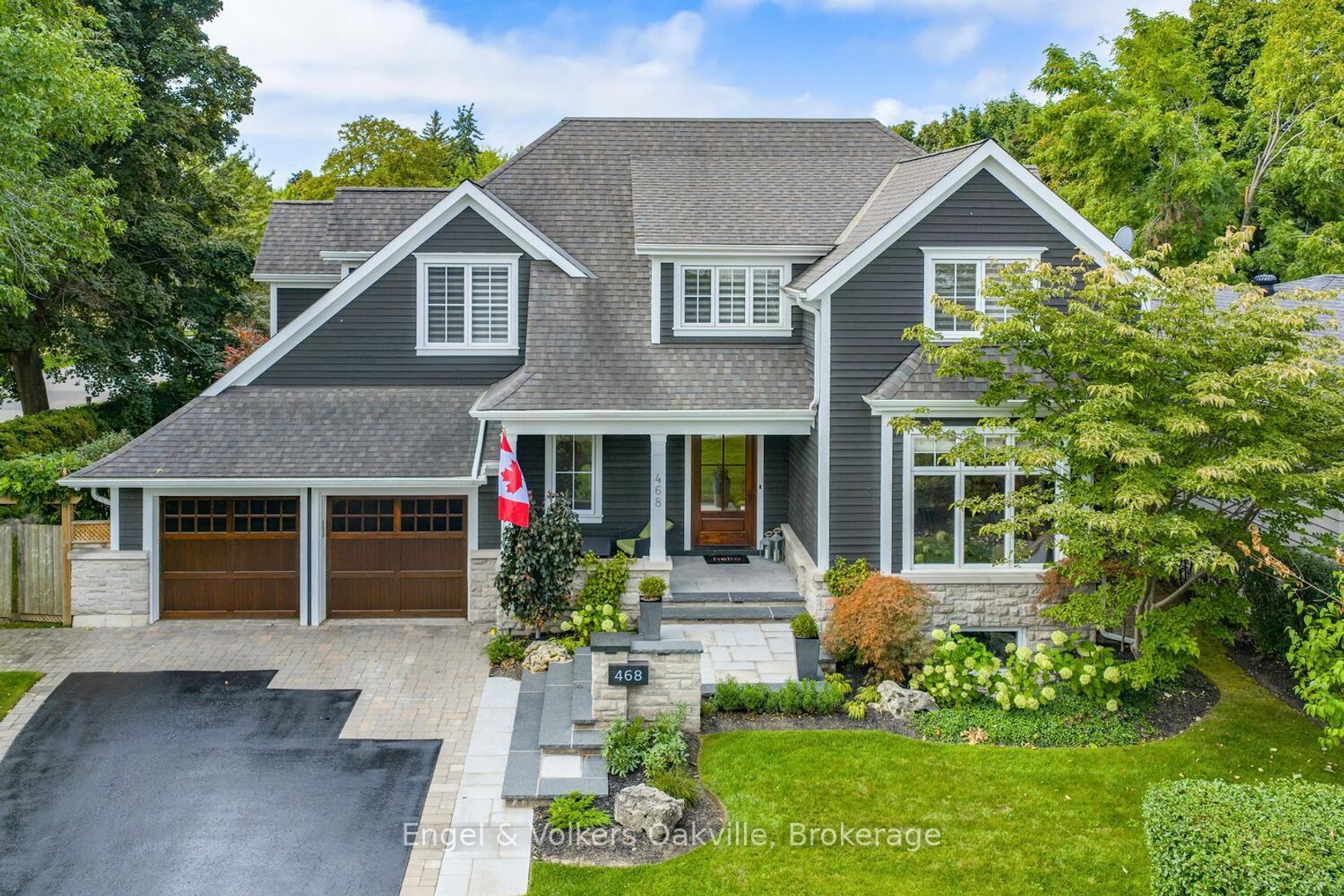
$3,495,000
About this Detached
Exquisite custom build in Oakville's beautiful Morrison area. Offering almost 5,000 sq ft of luxury living space with 4+1 bedrooms & 4 baths, this is the perfect family home, just a short walk to OTHS. Meticulously maintained with over $400k spent on recent updates inside & out, including a spectacular lower level completed by Parkyn Design with kitchenette, rec room, 5th bedroom & 3 pce bath. On the main level - formal living & dining rooms, Braams built, open concept kitchen to cozy family room & walk-out to the very private rear yard with covered gazebo, ideal for dining & outdoor entertaining. The 2nd floor with retractable skylight provides ample natural light leading to a spacious primary suite with vaulted ceiling, separate dressing area with his & hers walk-in closets & 4 pce ensuite. The large 2nd bedroom has a 3 pce ensuite, while the 3rd & 4th bedrooms share a 3 pce ensuite. Besides the luxurious lower level living areas, you will also find ample storage rooms. The oversize 2 car garage has a large loft on 1 side, with a high ceiling pre-wired for a car lift on the other. This beautiful home is fully equipped with a Control 4 sound system, security cameras, & irrigation system front and back. Conveniently located in one of Oakville's most desirable areas, with easy access to all major highways, GO train, downtown Oakville, & Pearson International Airport. This is a must see opportunity.
Listed by Engel & Volkers Oakville.
 Brought to you by your friendly REALTORS® through the MLS® System, courtesy of Brixwork for your convenience.
Brought to you by your friendly REALTORS® through the MLS® System, courtesy of Brixwork for your convenience.
Disclaimer: This representation is based in whole or in part on data generated by the Brampton Real Estate Board, Durham Region Association of REALTORS®, Mississauga Real Estate Board, The Oakville, Milton and District Real Estate Board and the Toronto Real Estate Board which assumes no responsibility for its accuracy.
Features
- MLS®: W12423610
- Type: Detached
- Bedrooms: 4
- Bathrooms: 5
- Square Feet: 3,000 sqft
- Frontage: 83.00 ft
- Depth: 95.00 ft
- Taxes: $15,349 (2025)
- Parking: 6 Attached
- Basement: Finished
- Style: 2-Storey


















































