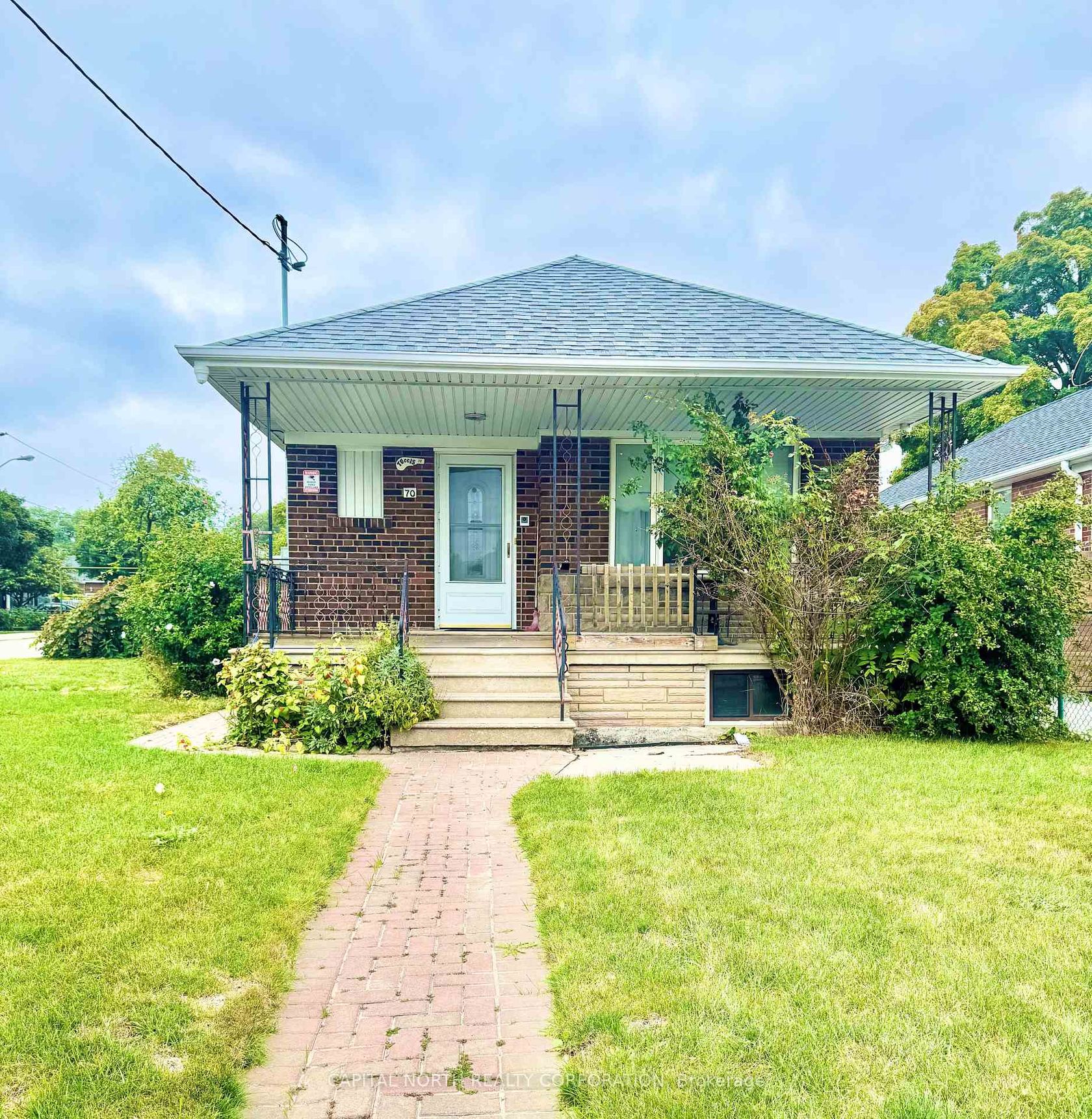
$1,150,000
About this Detached
Bright And Spacious Bungalow In The Beechborough-Greenbrook Neighbourhood On A Large 40 x 110 Foot Corner Lot. Private-Double Wide Driveway And Attached Oversized Garage Make This Home Very Parking Friendly. Exterior Boasts Interlock Patio Stone Walkway And Large Rear Yard With Handy Garden Shed. Front Yard Has A Large Covered Front Patio/Porch That Leads To Your Main Entrance. Main Floor Has 2 Large Bedrooms With Charming Hardwood Floors. Large Eat-In Kitchen With Ceramic Tile Floor. Open Concept Living/Dining Room. Separate Side Entrance To The Lower Level With Finished Living Space That Includes A 3Piece Bath, Convenient Family-Sized Kitchen And A Large Rec Room Area, Great For Entertaining And Extended Family. Close To Schools, Parks, Recreation, Public Transit (TTC Eglinton Crosstown LRT), Fabulous Greenspace-Trails (Coronation Park) And So Much More!
Listed by CAPITAL NORTH REALTY CORPORATION.
 Brought to you by your friendly REALTORS® through the MLS® System, courtesy of Brixwork for your convenience.
Brought to you by your friendly REALTORS® through the MLS® System, courtesy of Brixwork for your convenience.
Disclaimer: This representation is based in whole or in part on data generated by the Brampton Real Estate Board, Durham Region Association of REALTORS®, Mississauga Real Estate Board, The Oakville, Milton and District Real Estate Board and the Toronto Real Estate Board which assumes no responsibility for its accuracy.
Features
- MLS®: W12425630
- Type: Detached
- Bedrooms: 2
- Bathrooms: 2
- Square Feet: 700 sqft
- Lot Size: 4,400 sqft
- Frontage: 40.00 ft
- Depth: 110.00 ft
- Taxes: $4,456.65 (2025)
- Parking: 3 Attached
- Basement: Full, Finished
- Style: Bungalow











