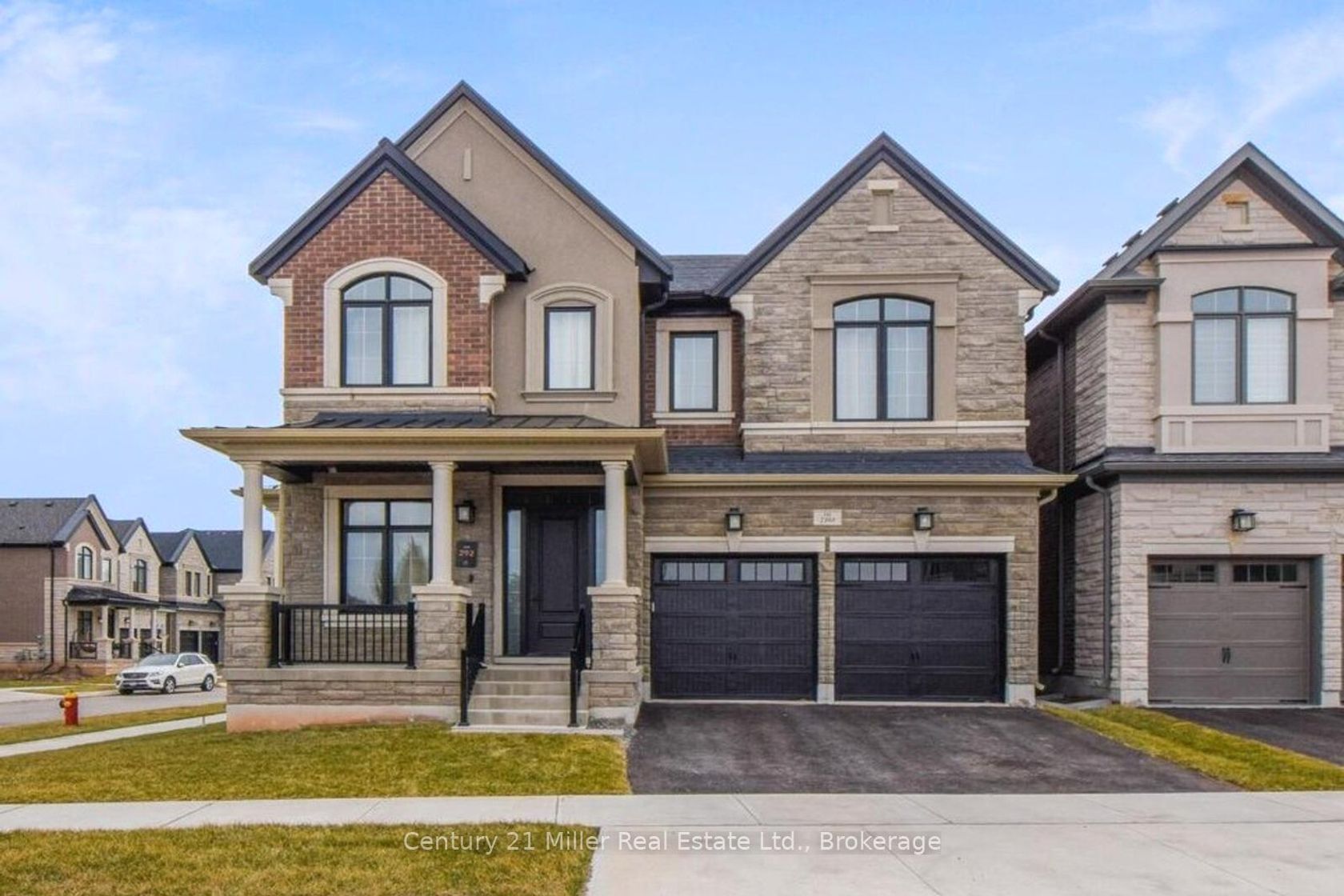
$2,199,999
About this Detached
Welcome to Glen Abbey Encore, one of Oakville's most coveted communities! This stunning, newly built (2023) residence by Hallett Homes sits on a premium 42' wide corner lot and offers 3,236 sq. ft. of living space with a double-car garage. Designed with modern luxury and comfort in mind, this 2-storey home showcases hardwood flooring and ceramic tile, 10' smooth ceilings on the main floor and 9' smooth ceilings upstairs. The thoughtfully designed layout features 4 spacious bedrooms and 3.5 bathrooms. A unique feature includes two covered porches, facing east and west, leading into a warm and welcoming interior. The main floor includes a home office, a formal dining room, and an expansive open-concept great room with a gas fireplace. The gourmet kitchen is complete with granite countertops, ceramic backsplash, a central island, and a premium JennAir RISE appliance package, including a 36" built-in French door refrigerator and a 5-burner gas cooktop. Upstairs, the primary suite showcases vaulted ceilings, dual walk-in closets, and a spa-inspired ensuite featuring a freestanding soaker tub and a glass-enclosed shower. The upper level also offers a convenient laundry room, upgraded cabinetry throughout, main floor pot lights, a premium smart home system, and a EV charging outlet in the garage. The basement has a 3-piece rough-in for a bathroom, with potential for a separate suite. Step outside and enjoy the community park just steps from your door, or explore nearby walking trails that weave through the neighbourhood. This is more than a home, its a lifestyle. This is your opportunity to live in one of Oakville's finest new communities.
Listed by Century 21 Miller Real Estate Ltd., Brokerage/Global Bricks Realty.
 Brought to you by your friendly REALTORS® through the MLS® System, courtesy of Brixwork for your convenience.
Brought to you by your friendly REALTORS® through the MLS® System, courtesy of Brixwork for your convenience.
Disclaimer: This representation is based in whole or in part on data generated by the Brampton Real Estate Board, Durham Region Association of REALTORS®, Mississauga Real Estate Board, The Oakville, Milton and District Real Estate Board and the Toronto Real Estate Board which assumes no responsibility for its accuracy.
Features
- MLS®: W12431418
- Type: Detached
- Bedrooms: 4
- Bathrooms: 4
- Square Feet: 3,000 sqft
- Lot Size: 3,873 sqft
- Frontage: 42.16 ft
- Depth: 91.87 ft
- Taxes: $8,371.36 (2025)
- Parking: 4 Attached
- Basement: Unfinished
- Year Built: 2020
- Style: 2-Storey


















































