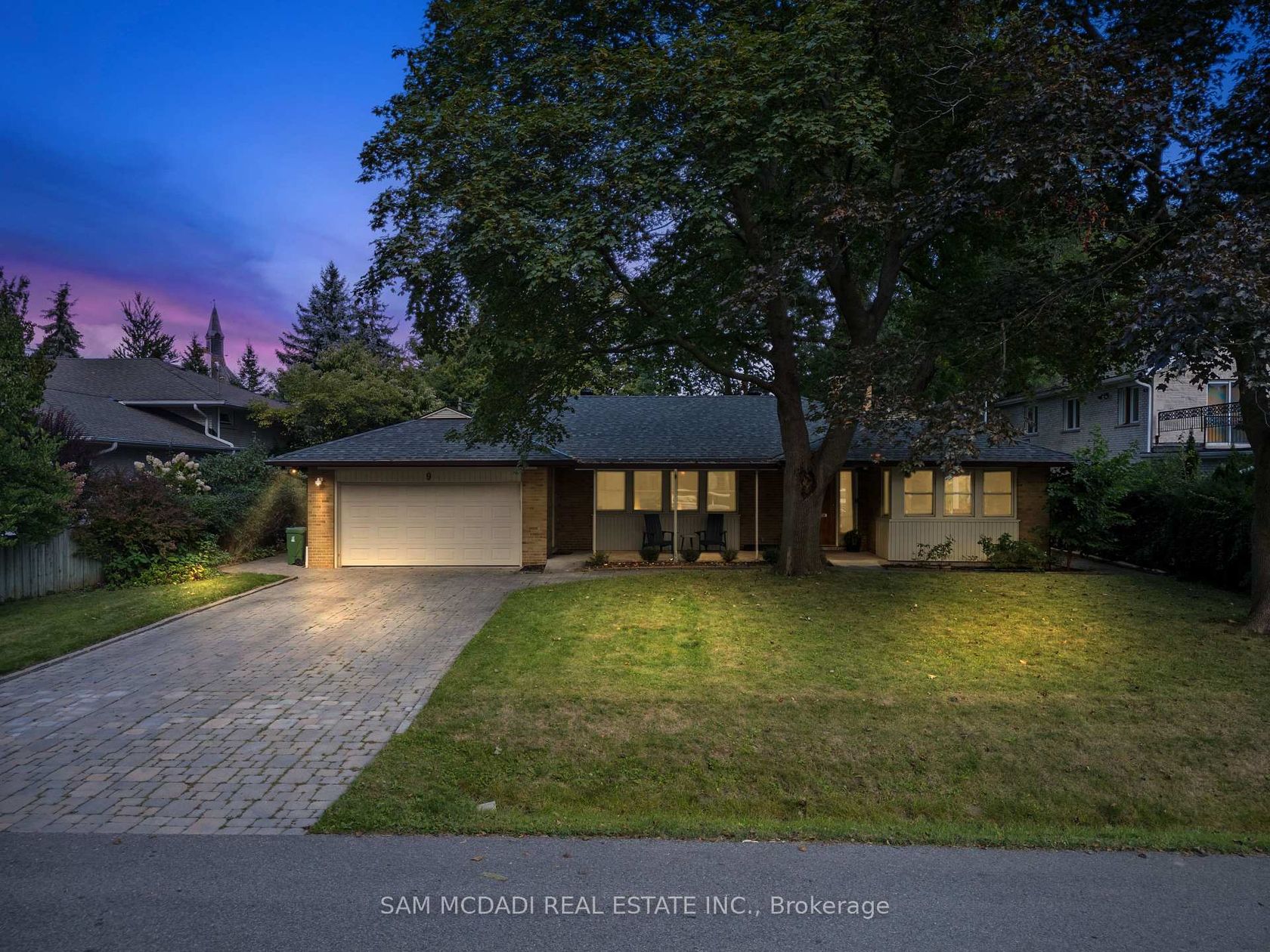
$2,188,000
About this Detached
Welcome to 9 Palace Arch Drive, nestled in one of Etobicokes most family-friendly pockets on a rare quarter-acre, pool-sized lot that offers both space and privacy just minutes from the city. Located within walking distance of the iconic St. Georges Golf Club, this home combines everyday convenience with a touch of prestige, all in a serene setting. Inside, natural light pours through oversized windows, filling the living and dining spaces with a sunlit glow against warm hardwood floors. The living room invites both lively gatherings and quiet evenings by the gas fireplace, while the dining area flows seamlessly into a bright, functional kitchen with stainless steel appliances and ample storage for the everyday cook or ambitious entertainer. With three bedrooms on the main floor, including a private primary retreat with its own ensuite, the layout is designed for family comfort and flexibility. The finished lower level extends your living space with a large recreation room, dedicated office, and generous storage, making it easy to balance work, play, and everything in between. Outdoors, the lifestyle expands. The deck is an ideal perch to dine al fresco beneath the canopy of mature trees, with space for summer barbecues, late-night firepit chats, and endless play for kids and pets. Stroll to James Gardens for winding trails, manicured gardens, and the Humber River, or take advantage of the proximity to multiple golf clubs, top-rated schools, and the hidden gems of The Kingsway such as artisan coffee shops, cozy bakeries, and weekend brunch traditions. With quick access to the 401, 427, and downtown, this is one of Etobicoke's best-kept secrets. Look no further!
Listed by SAM MCDADI REAL ESTATE INC..
 Brought to you by your friendly REALTORS® through the MLS® System, courtesy of Brixwork for your convenience.
Brought to you by your friendly REALTORS® through the MLS® System, courtesy of Brixwork for your convenience.
Disclaimer: This representation is based in whole or in part on data generated by the Brampton Real Estate Board, Durham Region Association of REALTORS®, Mississauga Real Estate Board, The Oakville, Milton and District Real Estate Board and the Toronto Real Estate Board which assumes no responsibility for its accuracy.
Features
- MLS®: W12432540
- Type: Detached
- Bedrooms: 3
- Bathrooms: 3
- Square Feet: 1,500 sqft
- Frontage: 80.00 ft
- Depth: 137.00 ft
- Taxes: $8,397 (2025)
- Parking: 7 Built-In
- Basement: Separate Entrance, Full
- Style: Bungalow











































