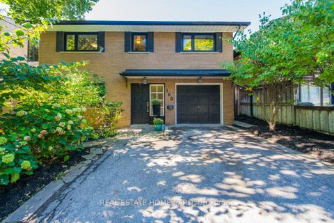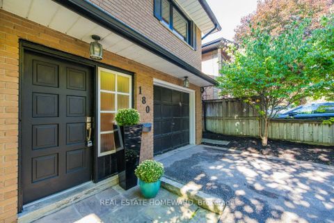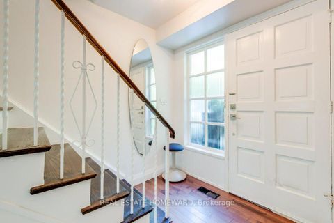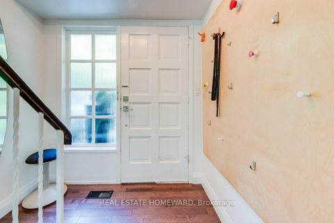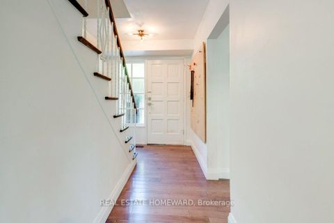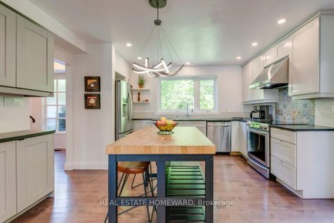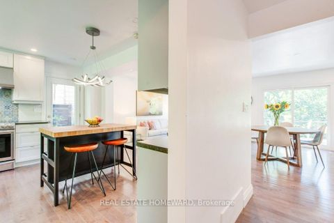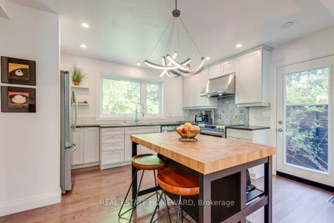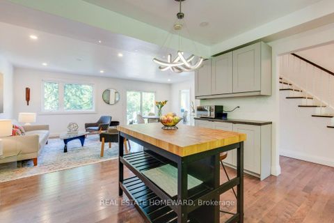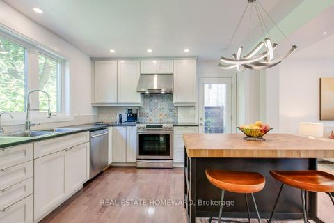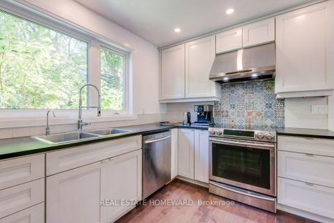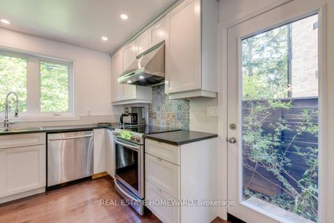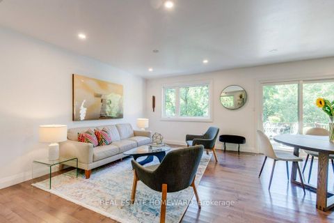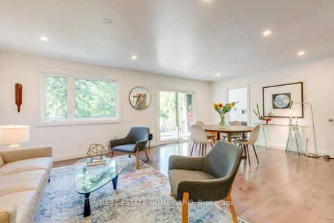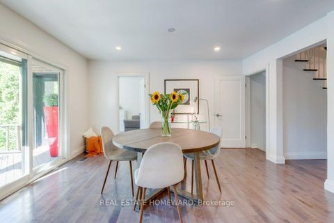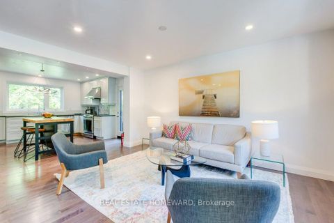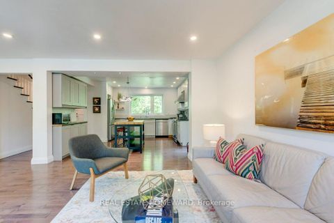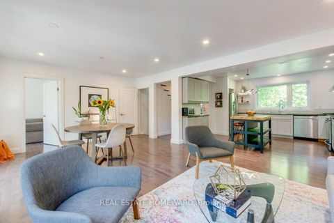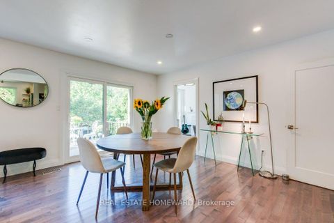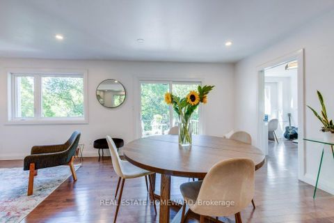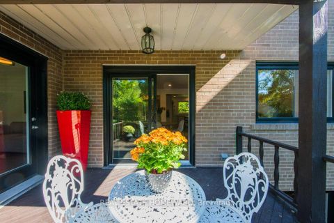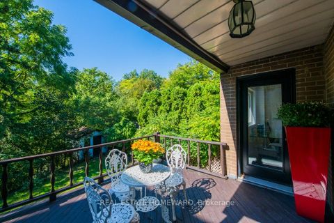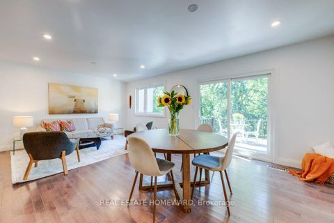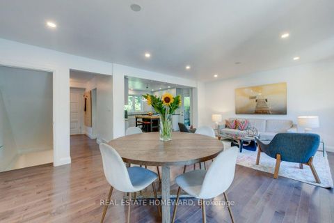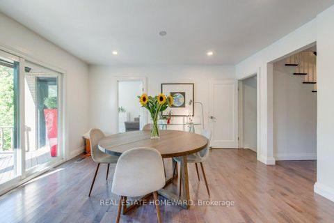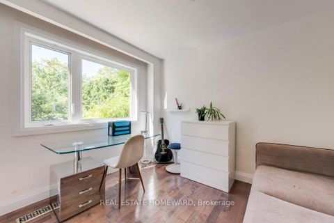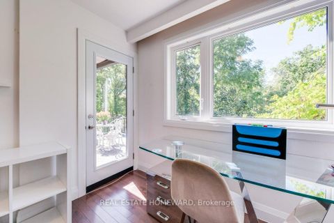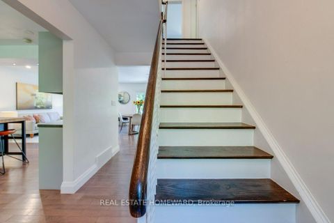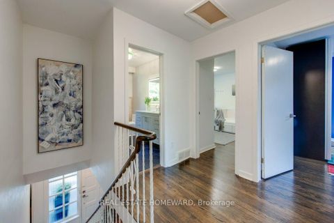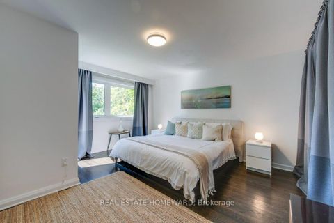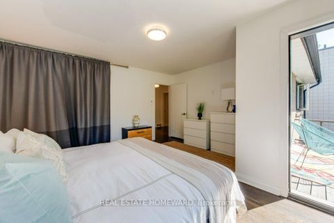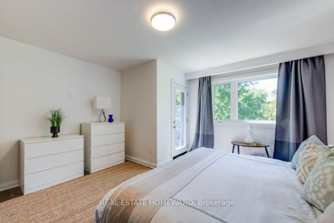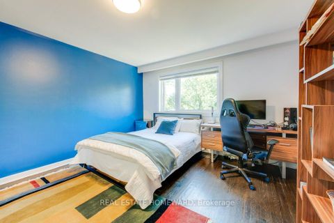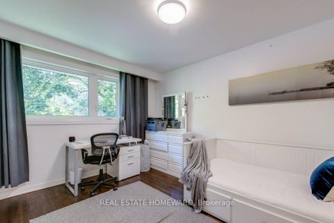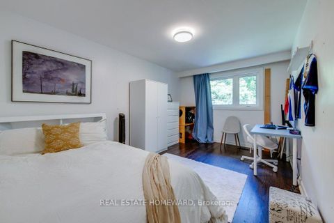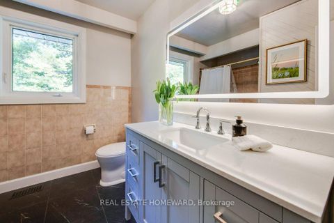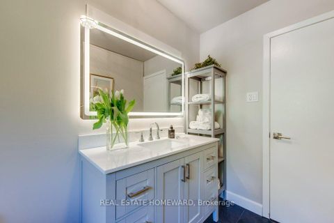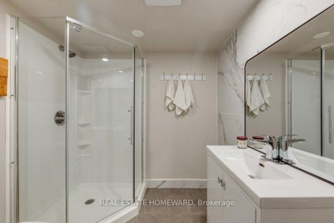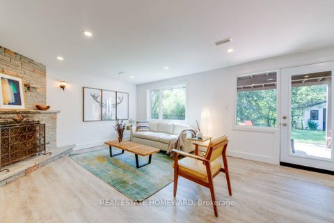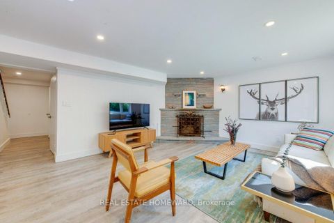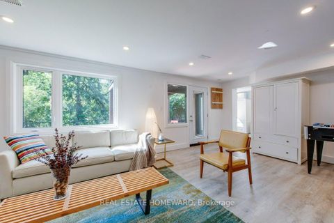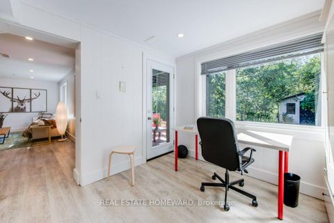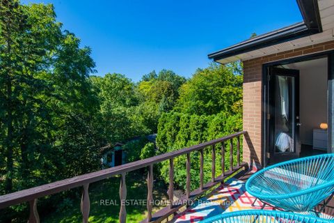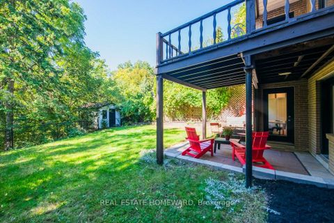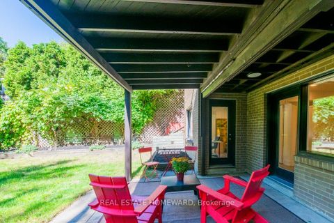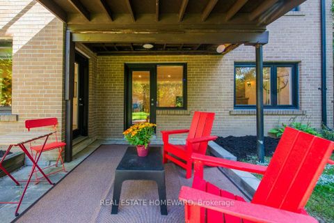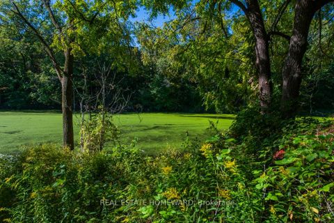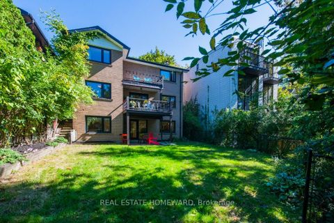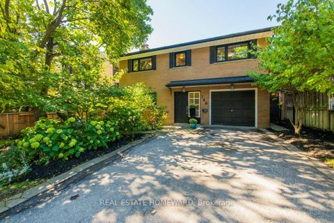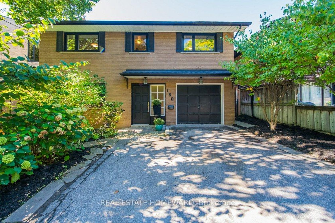
$2,480,000
About this Detached
Fantastic Opportunity to live on this Coveted Street in Desirable Swansea. 180 Ellis Ave is a Solid Brick Two Story Contemporary Home on a Private Ravine & overlooking Rennie Park. Exceptional 40' x 146.87 Lot. Boasting over 1830 Square Feet + 777 Sq Ft. Finished Basement. 4 + 2 Bedrooms , 3 Full Bathrooms, Renovated Chef's Kitchen with Stainless Appliances,Large Picture Window and side door with steps to backyard . Open Concept Living /Dining Room boasts Hardwood Floors , tons of natural light , large windows & walkouts to a very private Terrace overlooking backyard , perfect for morning coffee or 'al fresco' dining . Den/Office on Main Floor is a flexible space offering a 5th Bedroom for guests and walkout to Terrace. Head upstairs to Four Large Bedrooms & Two Full Bathrooms. Primary Bedroom with private balcony overlooking backyard. Bright Renovated Basement with High Ceilings features a Lovely Rec Room perfect for movie nights with family or friends, Retro Brick Fireplace ,(currently not used) , New 3 Pc. Bathroom. Separate Den/Office offers flexible space for Guests. Large Windows & Two Walk-outs to a Patio and Private backyard backing on to a Picturesque Ravine & Rennie Park. Exceptional Lot and Fenced Backyard offers a Parklike Setting with Fantastic Tranquil Treed views. Attached Single Car Garage & Private Double Driveway for total of 4 Car Parking. This is a Beautiful Move in Ready Home , with many upgrades. Add your own personal touches! New Double Glazed Windows & Doors throughout home, Triple Glazed on Main Floor facing Ellis , Newer Furnace , Roof '24, Renovated Kitchen, New Hardwood on Main Floor, 3 Pc Bath Basement . Incredible Location offering Bloor West Village Shops & Restaurants, Beautiful High Park , Tennis Courts, Humber River, boasting some of Toronto's finest schools: Sought after Swansea School catchment & Humberside Collegiate. EZ access to Transit & Downtown
Listed by REAL ESTATE HOMEWARD.
 Brought to you by your friendly REALTORS® through the MLS® System, courtesy of Brixwork for your convenience.
Brought to you by your friendly REALTORS® through the MLS® System, courtesy of Brixwork for your convenience.
Disclaimer: This representation is based in whole or in part on data generated by the Brampton Real Estate Board, Durham Region Association of REALTORS®, Mississauga Real Estate Board, The Oakville, Milton and District Real Estate Board and the Toronto Real Estate Board which assumes no responsibility for its accuracy.
Features
- MLS®: W12434054
- Type: Detached
- Bedrooms: 4
- Bathrooms: 3
- Square Feet: 1,500 sqft
- Lot Size: 5,875 sqft
- Frontage: 40.00 ft
- Depth: 146.87 ft
- Taxes: $9,418.55 (2025)
- Parking: 4 Attached
- View: Park/Greenbelt, Pond, Trees/Woods, Garden
- Basement: Finished with Walk-Out, Separate Entrance
- Style: 2-Storey

