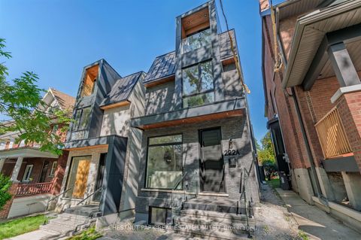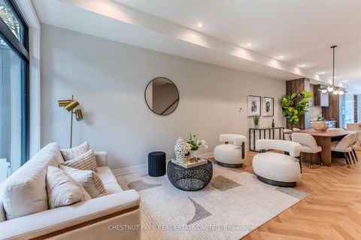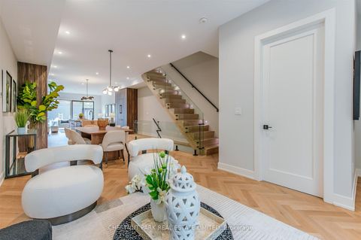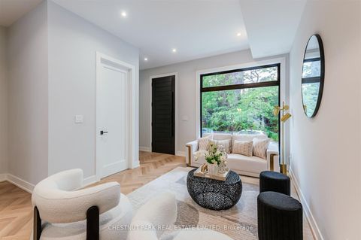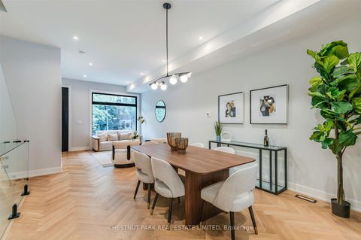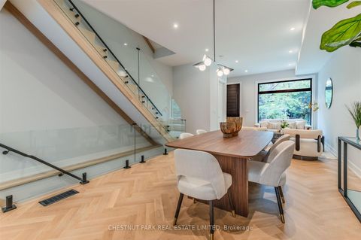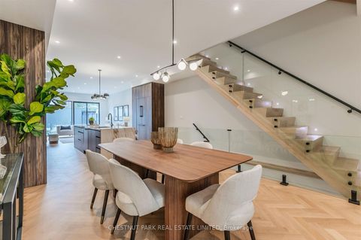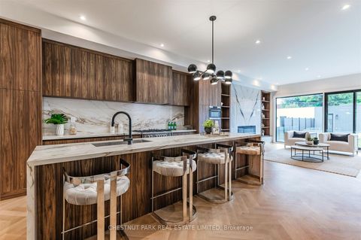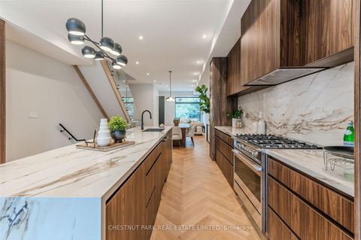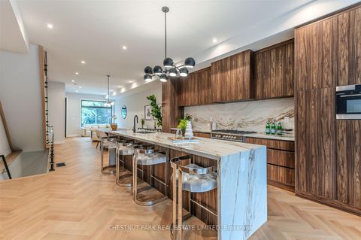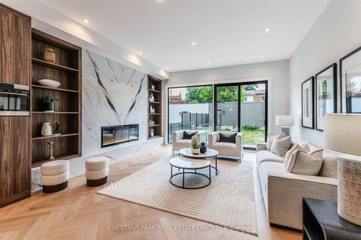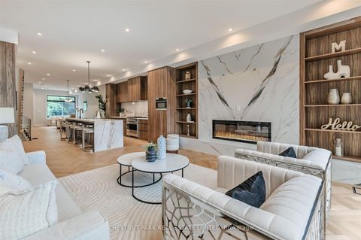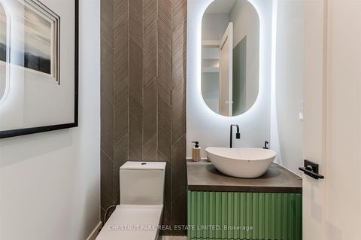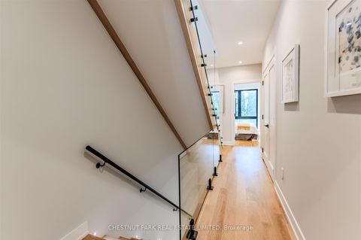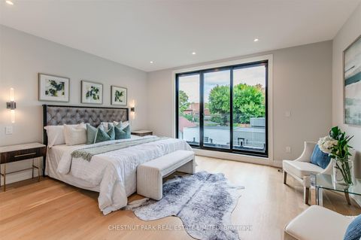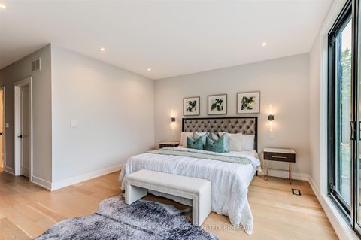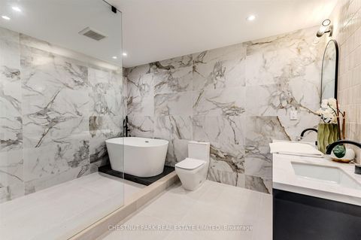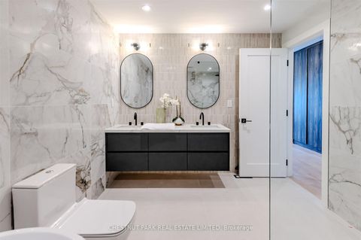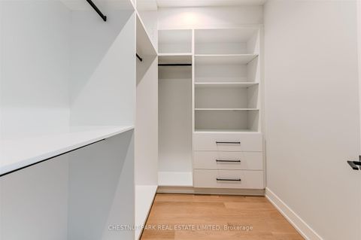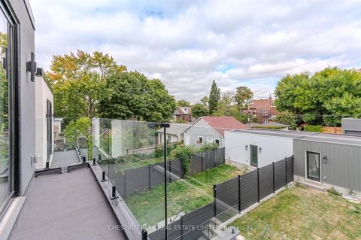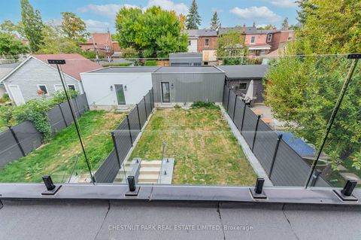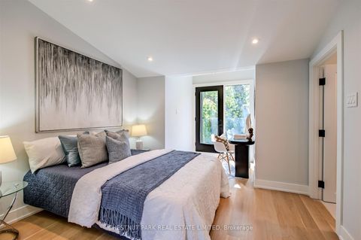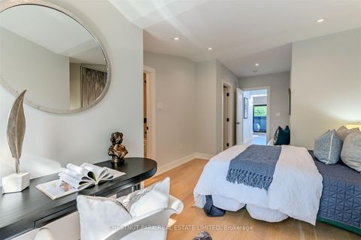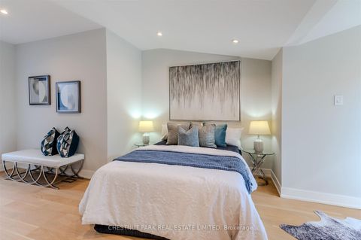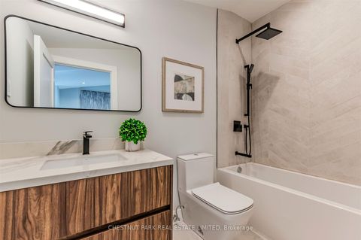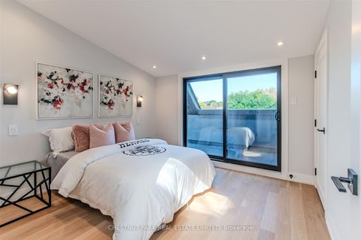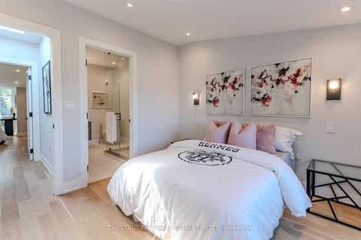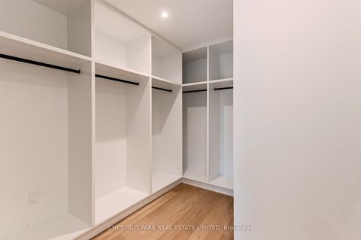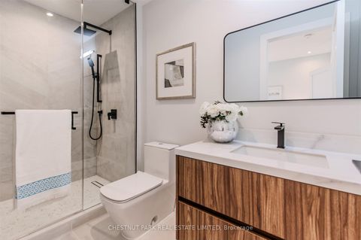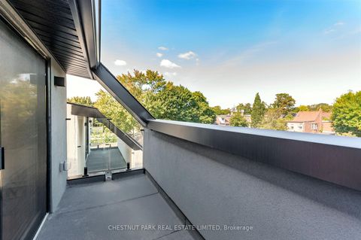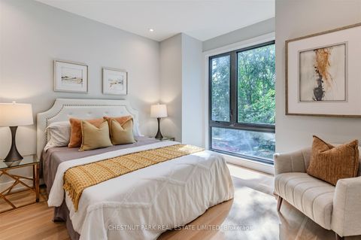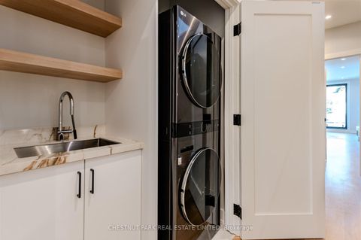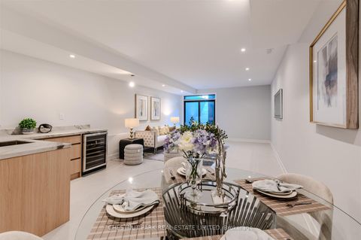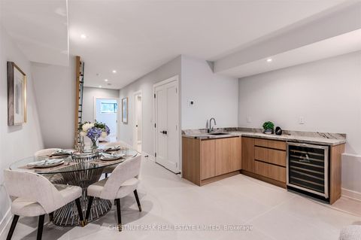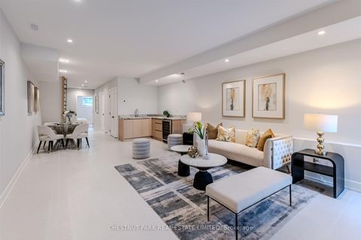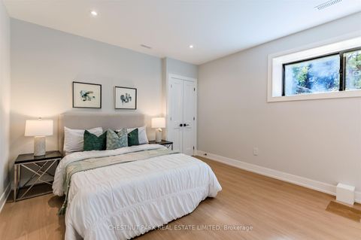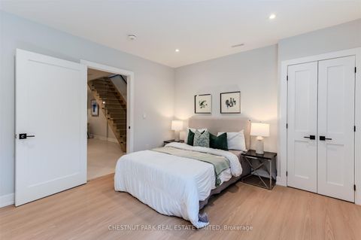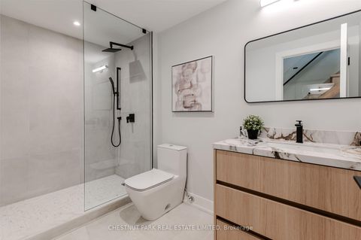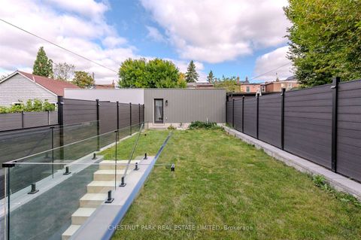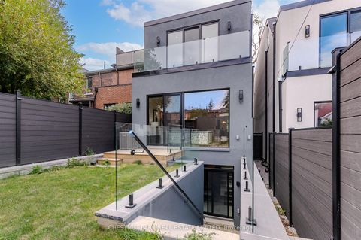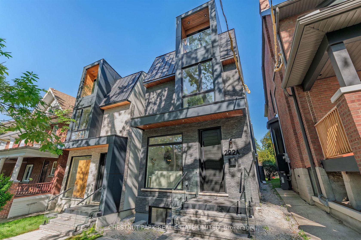
$3,195,000
About this Detached
Brand new & Turn Key! Suburban sized large family-style house in the charming High Park neighbourhood! This new built home offers the best blend between beauty, light and space. Everything is one-of-a-kind extra-spacious in this house with no compromise anywhere. This home has everything: Nearly 2,800 sq ft above grade with 1,000+ sq ft basement with heated floor/separate entrance with in-law potential. Every bedroom fit King size bed comfortably and comes with an ensuite bathroom and tons of closets everywhere. 3 Balconies in 4 above-grade bedrooms. All levels offer soaring ceiling heights including 3rd/basement. Full-size double car garage fits two large SUVs with a wide laneway that is roughed in with an electrical car charger. Extra treeless large backyard offers tons of potential for future imagination. This house is perfect for a family to grow into for the next decades. Come and check out today!
Listed by CHESTNUT PARK REAL ESTATE LIMITED.
 Brought to you by your friendly REALTORS® through the MLS® System, courtesy of Brixwork for your convenience.
Brought to you by your friendly REALTORS® through the MLS® System, courtesy of Brixwork for your convenience.
Disclaimer: This representation is based in whole or in part on data generated by the Brampton Real Estate Board, Durham Region Association of REALTORS®, Mississauga Real Estate Board, The Oakville, Milton and District Real Estate Board and the Toronto Real Estate Board which assumes no responsibility for its accuracy.
Features
- MLS®: W12434855
- Type: Detached
- Bedrooms: 4
- Bathrooms: 6
- Square Feet: 2,500 sqft
- Lot Size: 3,147 sqft
- Frontage: 22.00 ft
- Depth: 143.04 ft
- Taxes: $6,145 (2025)
- Parking: 2 Detached
- Basement: Separate Entrance, Finished
- Style: 2 1/2 Storey

