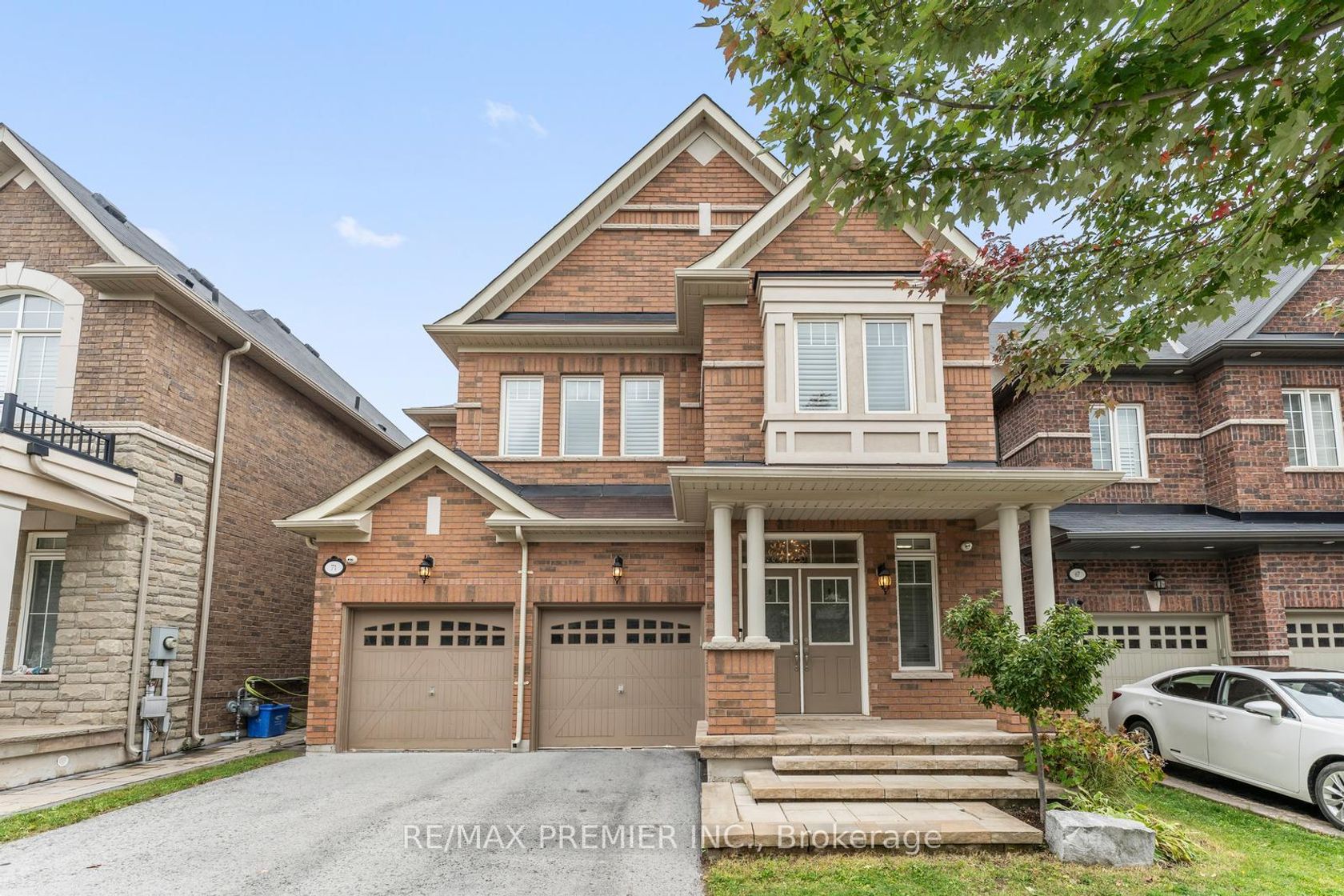
$1,850,000
About this Detached
Welcome to this stunning executive residence in Oakville's prestigious Glenorchy community. Designed with both elegance and everyday comfort in mind, this home boasts a bright, open-concept layout perfect for entertaining. The generous family room features a gas fireplace, waffle ceiling, and pot lights, with double French doors leading to a covered porch. The main floor is enhanced with hardwood flooring, pot lights, and an upgraded eat-in kitchen complete with a centre island with breakfast bar, pantry, and convenient garage access. Upstairs, you will find four spacious bedrooms, including a luxurious primary retreat with vaulted ceiling, large walk-in closet, and a spa-like 5-piece ensuite with glass shower and soaker tub. The second floor also offers two additional full baths and a laundry room for added convenience. The beautifully landscaped, low-maintenance backyard is finished with interlock and a firepit ideal for outdoor gatherings. Double car garage. Enjoy access to top-rated schools, convenient connections to Toronto and Pearson Airport, nearby golf courses, and minutes to the GO. Everything you need for modern, connected living.
Listed by RE/MAX PREMIER INC..
 Brought to you by your friendly REALTORS® through the MLS® System, courtesy of Brixwork for your convenience.
Brought to you by your friendly REALTORS® through the MLS® System, courtesy of Brixwork for your convenience.
Disclaimer: This representation is based in whole or in part on data generated by the Brampton Real Estate Board, Durham Region Association of REALTORS®, Mississauga Real Estate Board, The Oakville, Milton and District Real Estate Board and the Toronto Real Estate Board which assumes no responsibility for its accuracy.
Features
- MLS®: W12435211
- Type: Detached
- Bedrooms: 4
- Bathrooms: 4
- Square Feet: 2,500 sqft
- Lot Size: 3,421 sqft
- Frontage: 38.06 ft
- Depth: 89.89 ft
- Taxes: $8,120.97 (2025)
- Parking: 4 Attached
- Basement: Unfinished
- Style: 2-Storey
















































