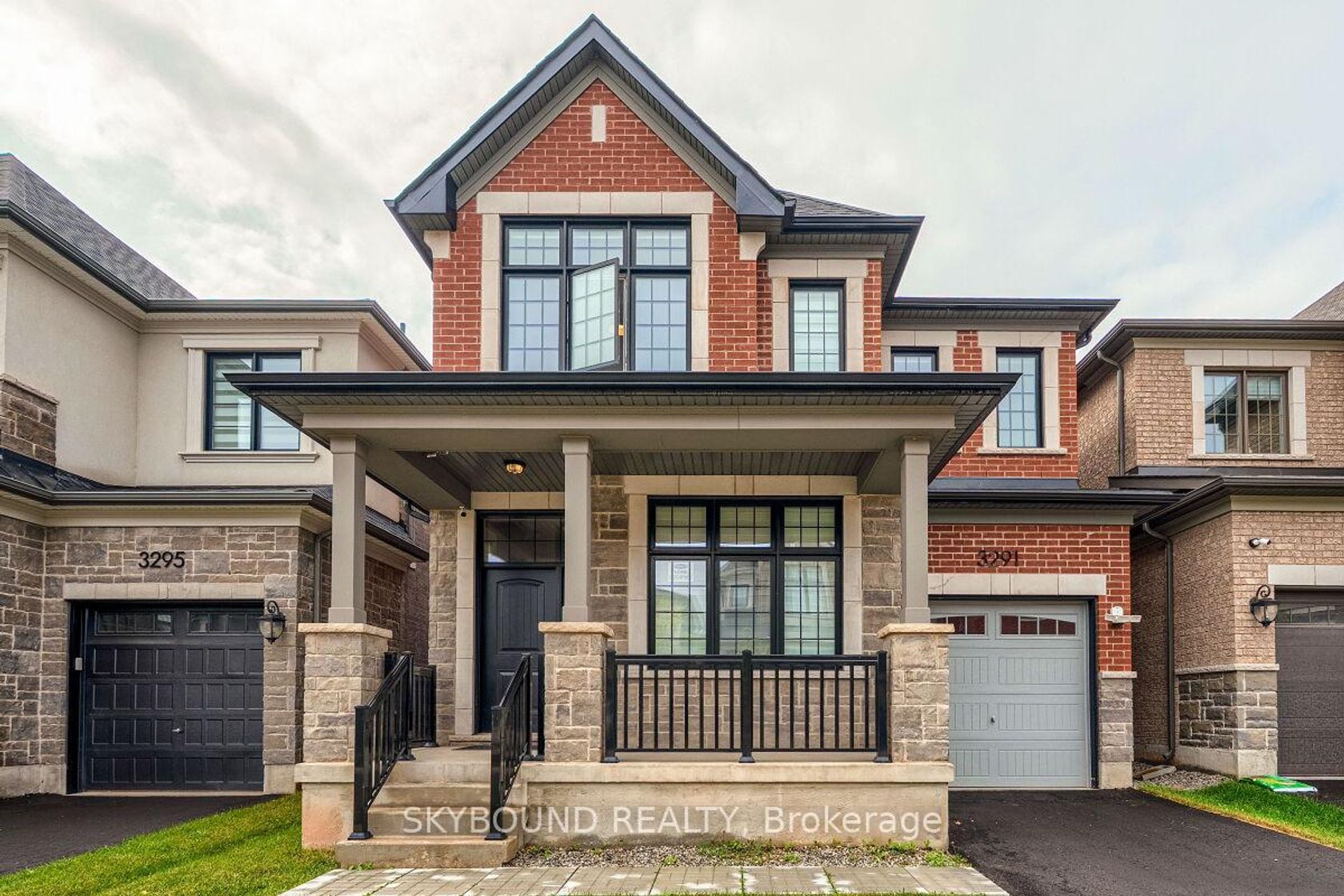
$1,749,999
About this Detached
Welcome to This Premium Executive Detached Property Situated in the Most Desired And Prestigious Community of Preserve West in Rural Oakville. This 2587 Sqft Of Modern Beauty Backs onto Greenspace, and Is Loaded with Luxury and The Craftsmanship Of Spacious Layout. Open Concept Living Area with Enchanting Three Sided Fireplace and Boasting 4 Bedrooms & 4 Bathrooms, This Residence is Bundled with Ultra Premium Enhancements, Including a Study Room, Soaring 10 Ft Ceilings on the Main Level & 9 Ft Ceilings on the Second Floor. Immersed In the Elegance of Tray Ceilings in the Great Room, Dining Room, and Primary Suite, Chef Inspired Gourmet Kitchen Impresses with its Executive Center Island, Quartz Countertops, and Extended Contemporary Wooden Cabinets, Seamlessly Flowing into the Inviting Breakfast Room. Third Bathroom on the Second Floor adds an Impressive Upgrade for Convenince While Laundry Room on the Upper Level Offers an exceptional Time and Task Savings
Listed by SKYBOUND REALTY.
 Brought to you by your friendly REALTORS® through the MLS® System, courtesy of Brixwork for your convenience.
Brought to you by your friendly REALTORS® through the MLS® System, courtesy of Brixwork for your convenience.
Disclaimer: This representation is based in whole or in part on data generated by the Brampton Real Estate Board, Durham Region Association of REALTORS®, Mississauga Real Estate Board, The Oakville, Milton and District Real Estate Board and the Toronto Real Estate Board which assumes no responsibility for its accuracy.
Features
- MLS®: W12435513
- Type: Detached
- Bedrooms: 4
- Bathrooms: 4
- Square Feet: 2,500 sqft
- Lot Size: 3,078 sqft
- Frontage: 34.18 ft
- Depth: 90.04 ft
- Taxes: $7,745 (2025)
- Parking: 2 Attached
- Basement: Full
- Year Built: 2020
- Style: 2-Storey


















































