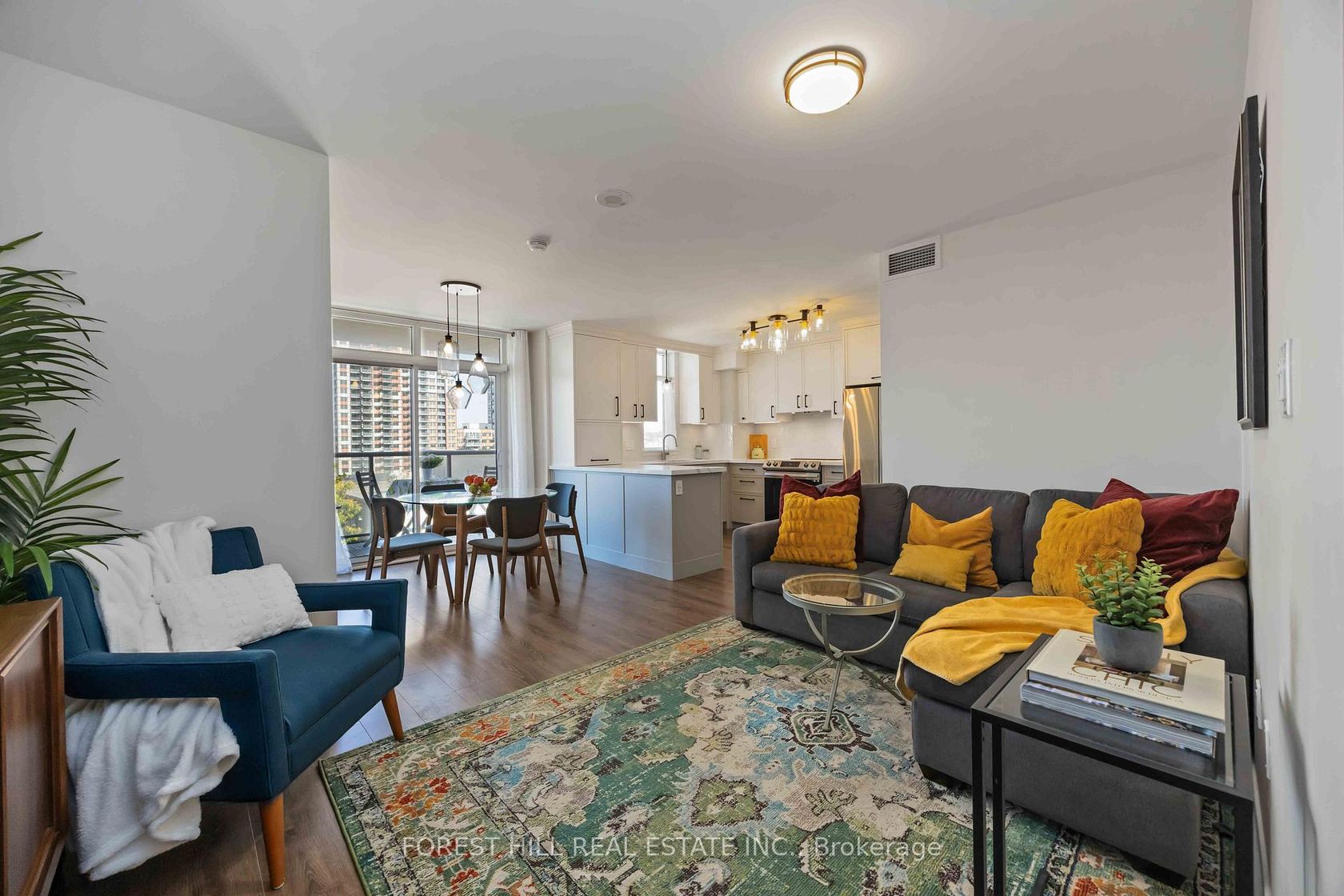
$648,800
About this Condo
Welcome to Suite 623 at The Upside Condos! This beautifully upgraded 2-bedroom, 2-bathroom residence offers a smart split-bedroom layout and a thoughtful redesign in one of Torontos most vibrant west-end communities. Bright and airy throughout, the suite has been renovated with elegant practicality. The reimagined chef's kitchen maximizes space and efficiency with high-end finishes and professional design, including a peninsula for added prep and storage. The open-concept living and dining area flows seamlessly to the private balcony, ideal for morning coffee or evening sunsets. The primary bedroom is a serene retreat, complete with custom closets, a designer feature wall, tailored window coverings, and a fully renovated ensuite. The second bedroom, equipped with a Murphy bed and integrated storage, offers flexible use as a guest room, home office, or personal sanctuary. Additional conveniences include ensuite laundry, one underground parking space, and one owned locker. Residents enjoy an array of amenities: fitness centre, basketball court, yoga studio, sauna, games and recreation room, party and meeting spaces, concierge & security, and generous visitor parking. The building fosters a true sense of community, like a village within the city, while offering the ease and energy of urban living. Perfectly positioned near everyday essentials and the transformative Galleria on the Park redevelopment, with TTC and GO Transit just steps away, Suite 623 is a turnkey opportunity for those who value refined design and dynamic neighbourhood living.
Listed by FOREST HILL REAL ESTATE INC..
 Brought to you by your friendly REALTORS® through the MLS® System, courtesy of Brixwork for your convenience.
Brought to you by your friendly REALTORS® through the MLS® System, courtesy of Brixwork for your convenience.
Disclaimer: This representation is based in whole or in part on data generated by the Brampton Real Estate Board, Durham Region Association of REALTORS®, Mississauga Real Estate Board, The Oakville, Milton and District Real Estate Board and the Toronto Real Estate Board which assumes no responsibility for its accuracy.
Features
- MLS®: W12436187
- Type: Condo
- Building: 816 Lansdowne Avenue, Toronto
- Bedrooms: 2
- Bathrooms: 2
- Square Feet: 800 sqft
- Taxes: $2,903 (2025)
- Maintenance: $731.64
- Parking: 1 Underground
- Storage: Owned
- Basement: None
- Storeys: 6 storeys
- Style: Apartment

































