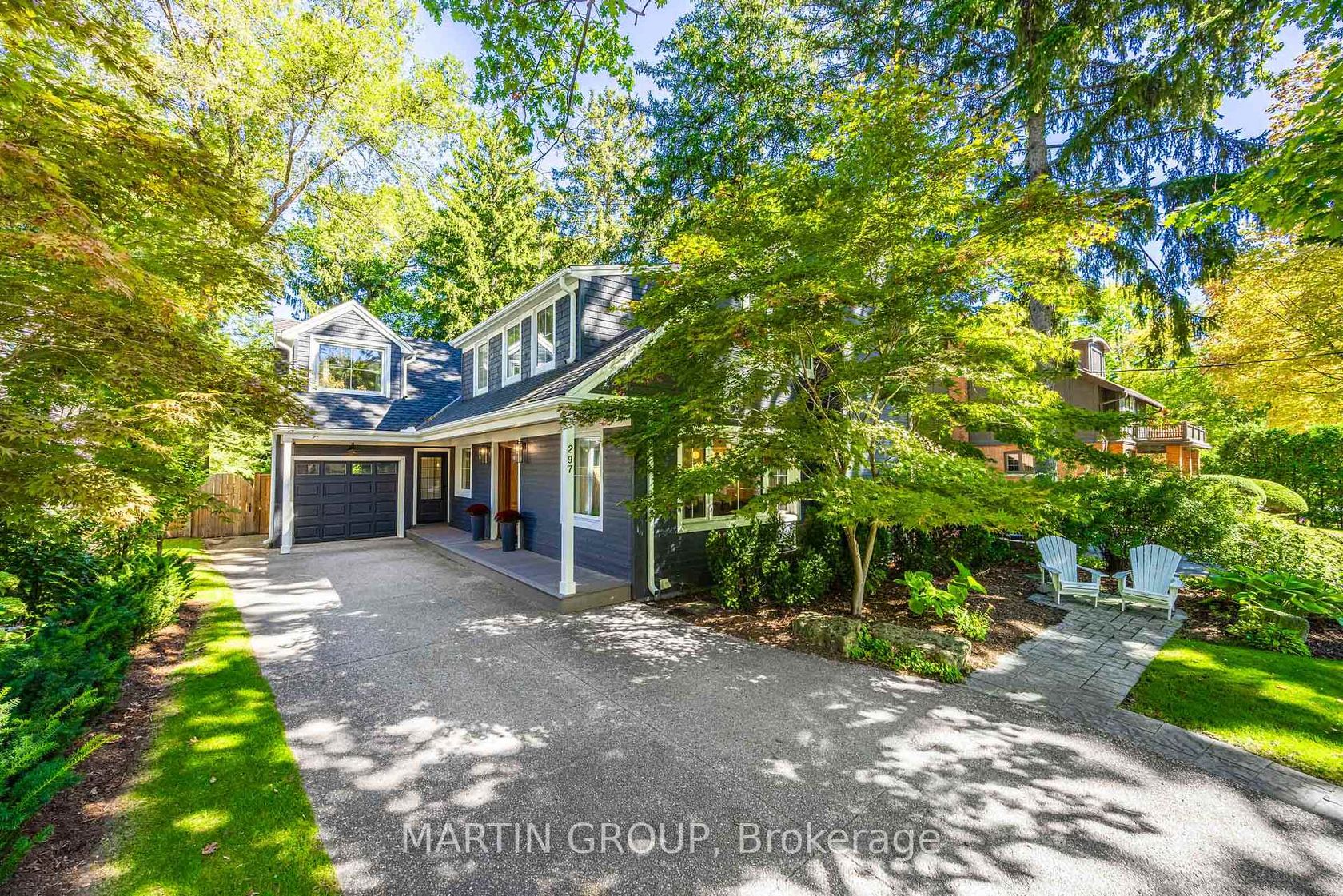
$3,099,000
About this Detached
Embodying the soul of Old Oakville, this craftsman style home is a curated blend of historical narrative and thoughtful contemporary design. Meticulously reimagined, where timeless character is enhanced by unsparing modern appointments. The stately exterior of new Bevel Lap wood siding and a custom solid wood door honours its historic surroundings. Inside, new hardwood floors flow through principal rooms grounded by sophisticated gas fireplaces. The gourmet kitchen is a culinary masterpiece with Thermador, Sub-Zero, and Miele appliances, serving as the heart of the home. A dramatic, custom 13-foot sliding door creates a seamless transition from the family room to the private, tree-lined grounds, blurring the lines between indoor and outdoor living. The primary suite is a private sanctuary, featuring a spa-like seven-piece ensuite with a custom vanity, quartz countertops, heated floors, and a luxurious soaker tub. Throughout the home, custom millwork, new solid wood interior doors, and a professionally appointed wine cellar with temperature control provide a touch of practical luxury. Located on coveted Watson Avenue, this home offers a lifestyle of unparalleled convenience. Stroll to downtowns celebrated restaurants, the Oakville Trafalgar Community Centre, serene waterfront trails, and the GO Station. For those who value story and stewardship, this is more than a home; it is the continuation of a legacy.
Listed by MARTIN GROUP.
 Brought to you by your friendly REALTORS® through the MLS® System, courtesy of Brixwork for your convenience.
Brought to you by your friendly REALTORS® through the MLS® System, courtesy of Brixwork for your convenience.
Disclaimer: This representation is based in whole or in part on data generated by the Brampton Real Estate Board, Durham Region Association of REALTORS®, Mississauga Real Estate Board, The Oakville, Milton and District Real Estate Board and the Toronto Real Estate Board which assumes no responsibility for its accuracy.
Features
- MLS®: W12439179
- Type: Detached
- Bedrooms: 4
- Bathrooms: 4
- Square Feet: 2,500 sqft
- Lot Size: 6,900 sqft
- Frontage: 46.00 ft
- Depth: 150.00 ft
- Taxes: $11,376 (2025)
- Parking: 5 Built-In
- View: Trees/Woods, Garden
- Basement: Finished
- Year Built: 5199
- Style: 2-Storey
















































