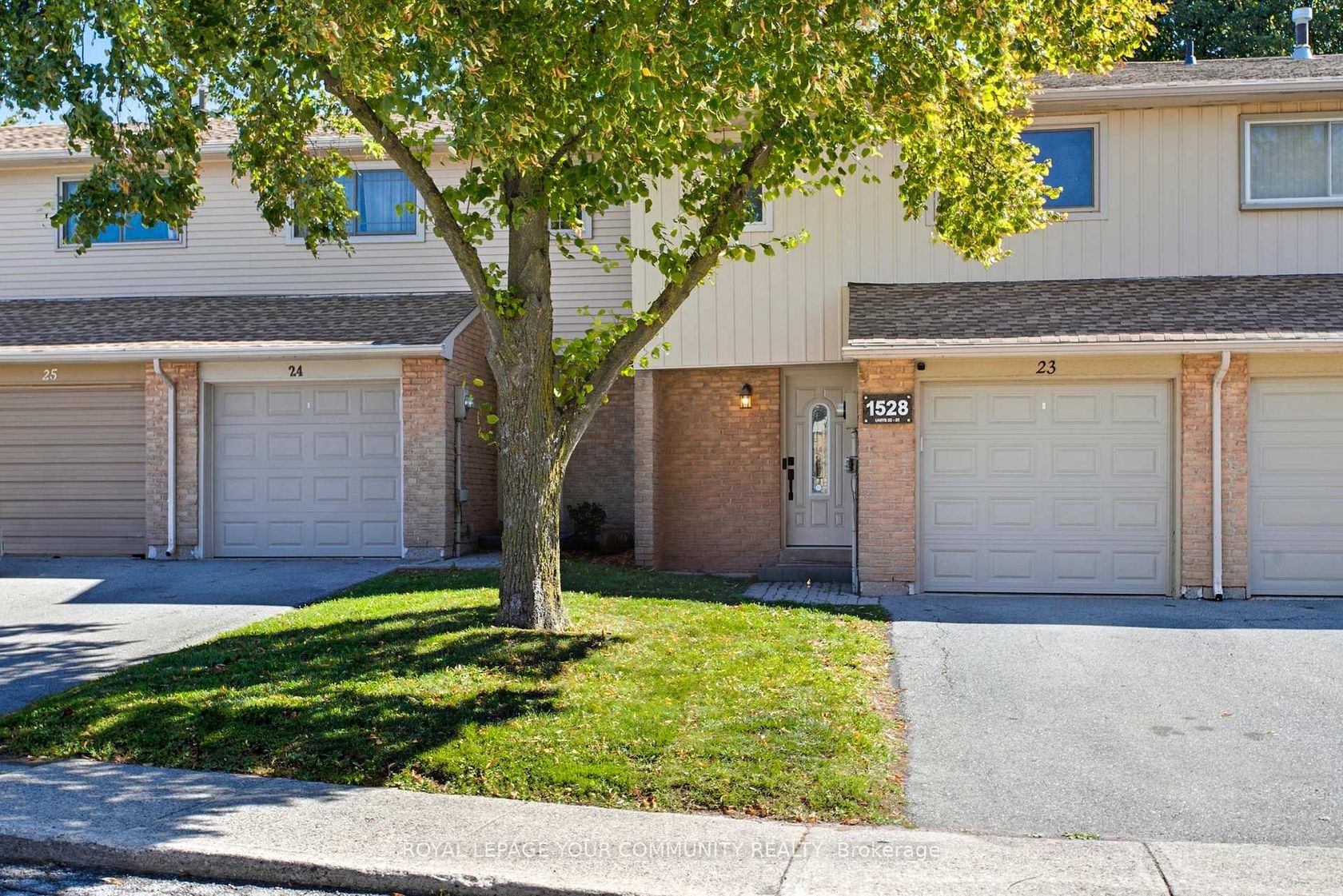
$799,000
About this Townhouse
Nestled in the desirable Falgarwood neighbourhood, backing onto greenspace, this fully renovated (App $70,000) 3 bed, 4 bathroom condo townhome offers a great opportunity for young families, downsizers, or anyone eager to find a turnkey home in a fantastic location. As you step inside, you're welcomed by a beautifully updated interior that boasts fresh, contemporary finishes throughout. The main level offers an open concept layout with a sleek, new kitchen equipped with a large centre island. Beautifully Updated and Renovated W 2 (4pc) bathrooms in the 2nd floor, 1 (2pc) washroom in the main floor, and 1 (2pc) washroom in the basement. Main floor boasting an inviting open-concept living/dining and kitchen area. Custom kitchen, hardwood floors, pot lights. Master bedroom with ensuite bathroom and large closet. Two large size bedrooms with a sharing 4pc bathroom. Walk out from the living room to a nice fenced backyard overlooking a green area. Furnace, Central A/C, Windows, doors and stairs are 7 years old. Located in the Iroquois Ridge High School area, far from main roads and noise, close to many parks, walking trails, amenities, shopping, restaurants and easy access to highways. A must see!.
Listed by ROYAL LEPAGE YOUR COMMUNITY REALTY.
 Brought to you by your friendly REALTORS® through the MLS® System, courtesy of Brixwork for your convenience.
Brought to you by your friendly REALTORS® through the MLS® System, courtesy of Brixwork for your convenience.
Disclaimer: This representation is based in whole or in part on data generated by the Brampton Real Estate Board, Durham Region Association of REALTORS®, Mississauga Real Estate Board, The Oakville, Milton and District Real Estate Board and the Toronto Real Estate Board which assumes no responsibility for its accuracy.
Features
- MLS®: W12439903
- Type: Townhouse
- Building: 1528 Lancaster Drive, Oakville
- Bedrooms: 3
- Bathrooms: 4
- Square Feet: 1,000 sqft
- Taxes: $2,921.21 (2025)
- Maintenance: $475.00
- Parking: 2 Attached
- Storage: None
- Basement: Finished
- Storeys: 1 storeys
- Style: 2-Storey





























