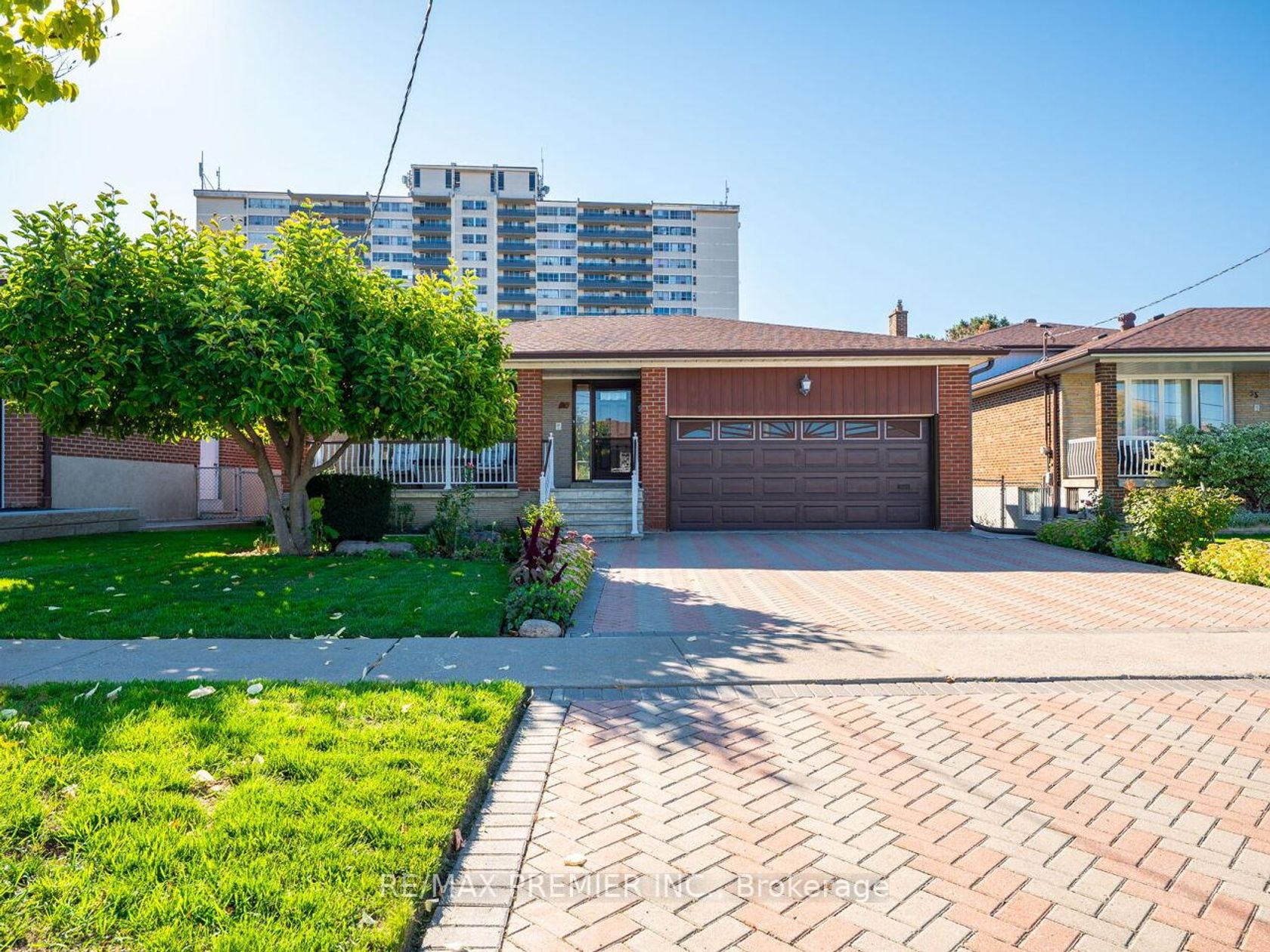
$1,249,000
About this Detached
Well loved meticulously maintained home. Spacious 1513 Sq. Ft. per Mpac: Centre Hall Bungalow, Offers a unique layout perfect for multi-generational living. size eat in kitchen with a w/o to patio Well designed with large family3 Bright bedrooms and two beautiful baths* Large living/Dining Room Combination! * hardwood Floors throughout* Picture Window! Large Private Driveway ,*Lush gardens and mature trees* Finished Basement includes a separate eat in kitchen, living/family with stone fireplace with gas insert, dining/bar area, as well as an additional bedroom and bath. *Separate Entrance**Potential In-Law Suite*large wine cellar* Double car garage with storage loft, and plenty of outdoor Patio/deck backyard space. Close To All Amenities and easy access to all major highways!!
Listed by RE/MAX PREMIER INC..
 Brought to you by your friendly REALTORS® through the MLS® System, courtesy of Brixwork for your convenience.
Brought to you by your friendly REALTORS® through the MLS® System, courtesy of Brixwork for your convenience.
Disclaimer: This representation is based in whole or in part on data generated by the Brampton Real Estate Board, Durham Region Association of REALTORS®, Mississauga Real Estate Board, The Oakville, Milton and District Real Estate Board and the Toronto Real Estate Board which assumes no responsibility for its accuracy.
Features
- MLS®: W12440665
- Type: Detached
- Bedrooms: 3
- Bathrooms: 2
- Square Feet: 1,500 sqft
- Lot Size: 5,895 sqft
- Frontage: 51.00 ft
- Depth: 115.00 ft
- Taxes: $4,721 (2025)
- Parking: 4 Attached
- Basement: Apartment, Separate Entrance
- Style: Bungalow












































