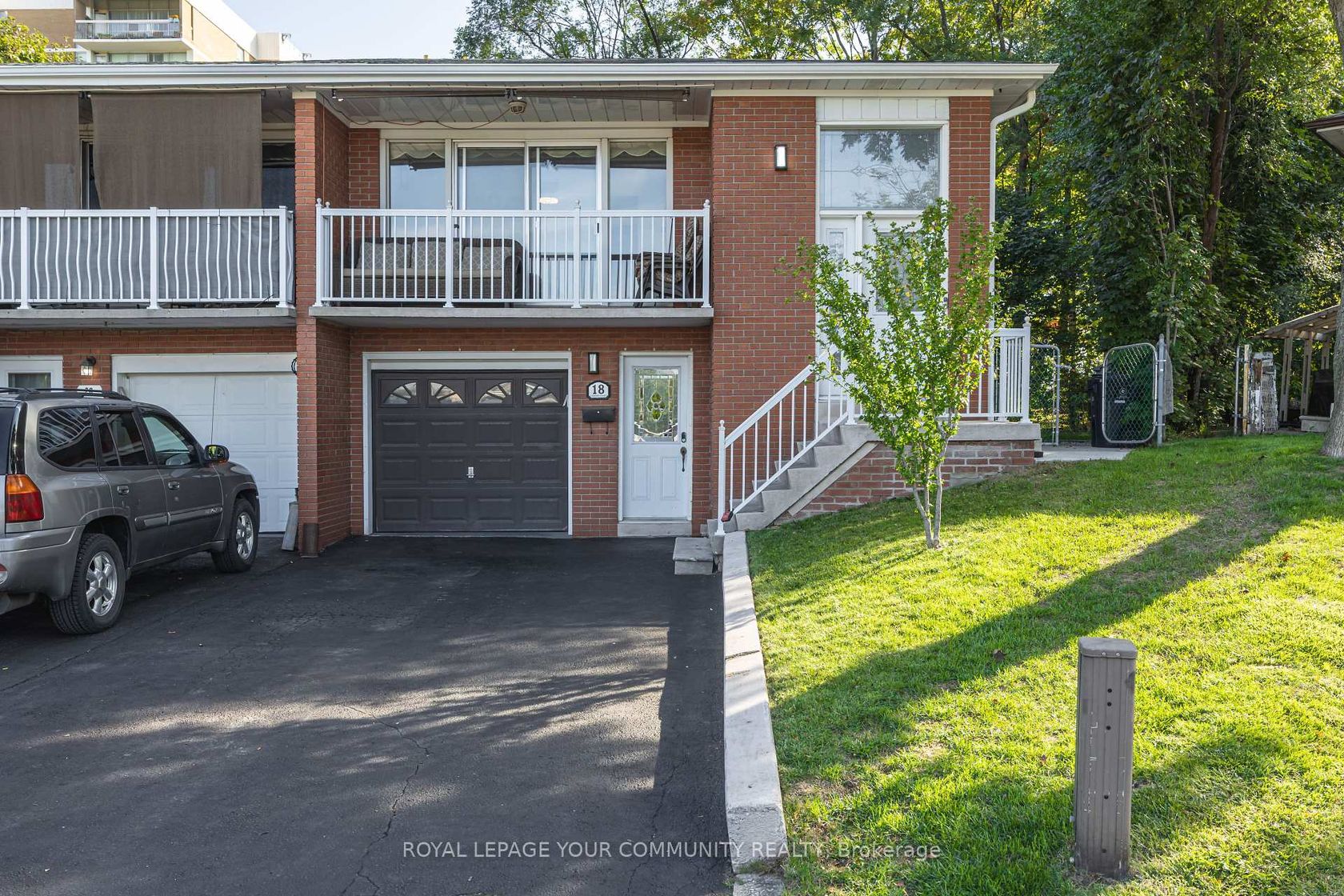
$899,999
About this Semi-Detached
Rarely offered in the heart of Downsview nestled in a private court a 1780sqft Semi Detached 4 Bed 2 Bath 5 Level Backsplit w/ Single Car Garage. This Home boasts multiple entrances offering potential multiple family dwellings situations. Offering 2 Large eat in Kitchens, 2 Large Family Rooms, Good size Bedrooms, Dining Room, A convertible Bedroom to Den for work at home, and Unfinished Basement with multiple Crawlspaces for endless storage. Finish the Basement for additional Living Space. Unique features include a massive Multi Car Driveway, a walk out to your oversized private Oasis Backyard backing on to Green Space with Shed. Other features include nearby Finch West Station minutes to Downsview Park, York University, Yorkdale Mall, Humber River Hospital, Public and Catholic Elementary and High Schools, HWY 400&401 all in close proximity. Great family home or potential investment income property ready for your personal touch. THIS ONE WONT LAST.
Listed by ROYAL LEPAGE YOUR COMMUNITY REALTY.
 Brought to you by your friendly REALTORS® through the MLS® System, courtesy of Brixwork for your convenience.
Brought to you by your friendly REALTORS® through the MLS® System, courtesy of Brixwork for your convenience.
Disclaimer: This representation is based in whole or in part on data generated by the Brampton Real Estate Board, Durham Region Association of REALTORS®, Mississauga Real Estate Board, The Oakville, Milton and District Real Estate Board and the Toronto Real Estate Board which assumes no responsibility for its accuracy.
Features
- MLS®: W12444913
- Type: Semi-Detached
- Bedrooms: 4
- Bathrooms: 2
- Square Feet: 1,500 sqft
- Lot Size: 2,075 sqft
- Frontage: 18.29 ft
- Depth: 113.45 ft
- Taxes: $4,192.72 (2025)
- Parking: 4 Built-In
- Basement: Unfinished
- Style: Backsplit 5










































