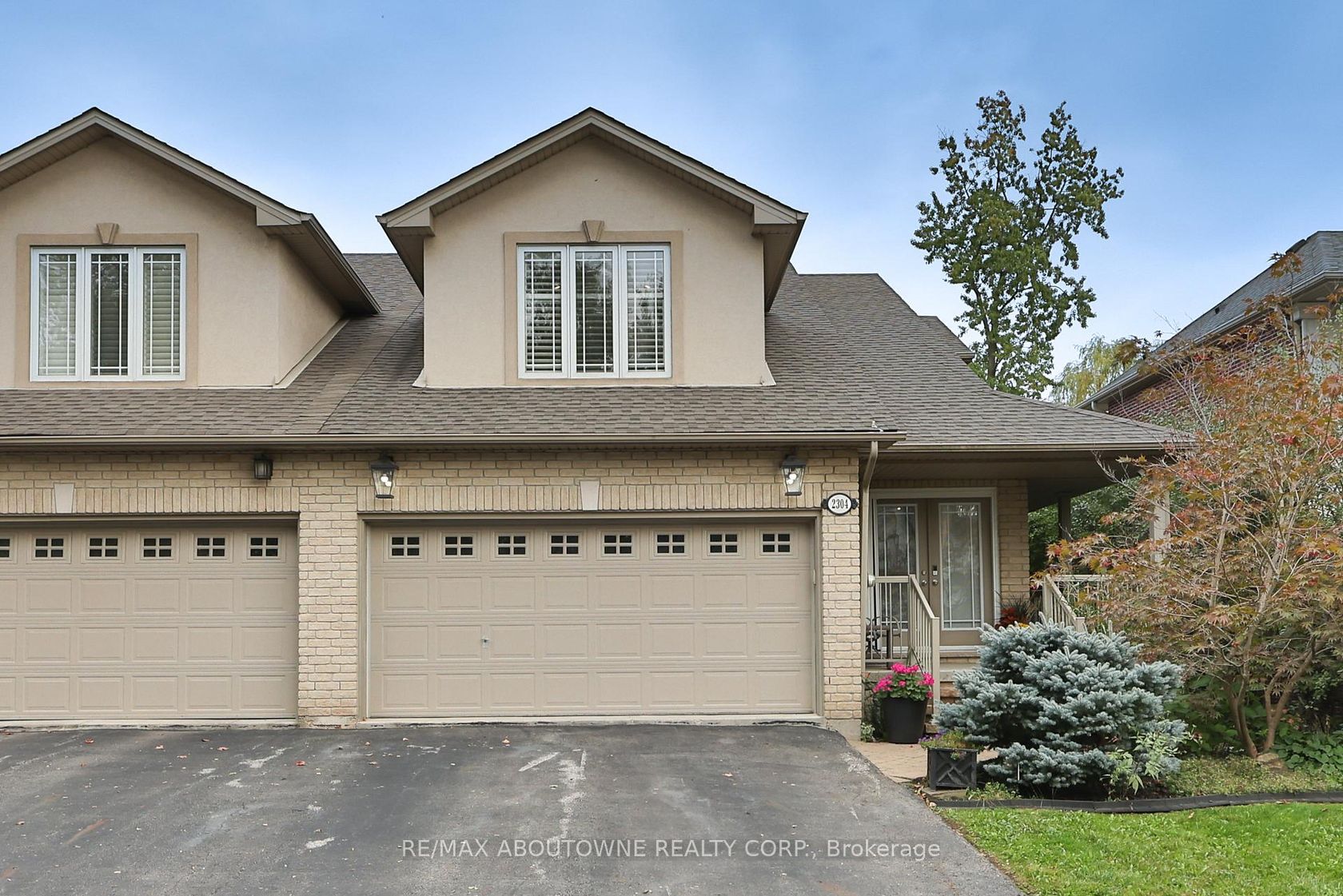
$1,798,000
About this Semi-Detached
Enjoy the best of Bronte Village living in this semi-detached freehold with double garage, just steps to Lake Ontario, Bronte Harbour, and a vibrant mix of shops, cafés, and restaurants. With 3,536 sq. ft. of finished space, this home blends lifestyle, flexibility, and income potential. The 2,130 sq. ft. bungaloft offers effortless main-floor living with a spacious primary bedroom featuring garden views and ensuite, a vaulted living/dining room with gas fireplace, elevated deck for entertaining, bright kitchen with dinette, powder room, and laundry. Upstairs, find a guest bedroom, full bath, and large open den/office (or 3rd bedroom). The brand-new 1,406 sq. ft. apartment with separate entrance adds versatility: open-concept kitchen, dining, and living with fireplace, a large bedroom with ensuite, plus a den/office that doubles as a second bedroom and its own laundry. Perfect for multi-generational families, downsizers, or savvy buyers seeking turn-key rental income; all in Oakvilles most walkable waterfront community.
Listed by RE/MAX ABOUTOWNE REALTY CORP..
 Brought to you by your friendly REALTORS® through the MLS® System, courtesy of Brixwork for your convenience.
Brought to you by your friendly REALTORS® through the MLS® System, courtesy of Brixwork for your convenience.
Disclaimer: This representation is based in whole or in part on data generated by the Brampton Real Estate Board, Durham Region Association of REALTORS®, Mississauga Real Estate Board, The Oakville, Milton and District Real Estate Board and the Toronto Real Estate Board which assumes no responsibility for its accuracy.
Features
- MLS®: W12447015
- Type: Semi-Detached
- Bedrooms: 3
- Bathrooms: 4
- Square Feet: 2,000 sqft
- Lot Size: 7,419 sqft
- Frontage: 37.49 ft
- Depth: 197.90 ft
- Taxes: $6,717 (2024)
- Parking: 6 Attached
- Basement: Finished, Separate Entrance
- Style: 1 1/2 Storey







































