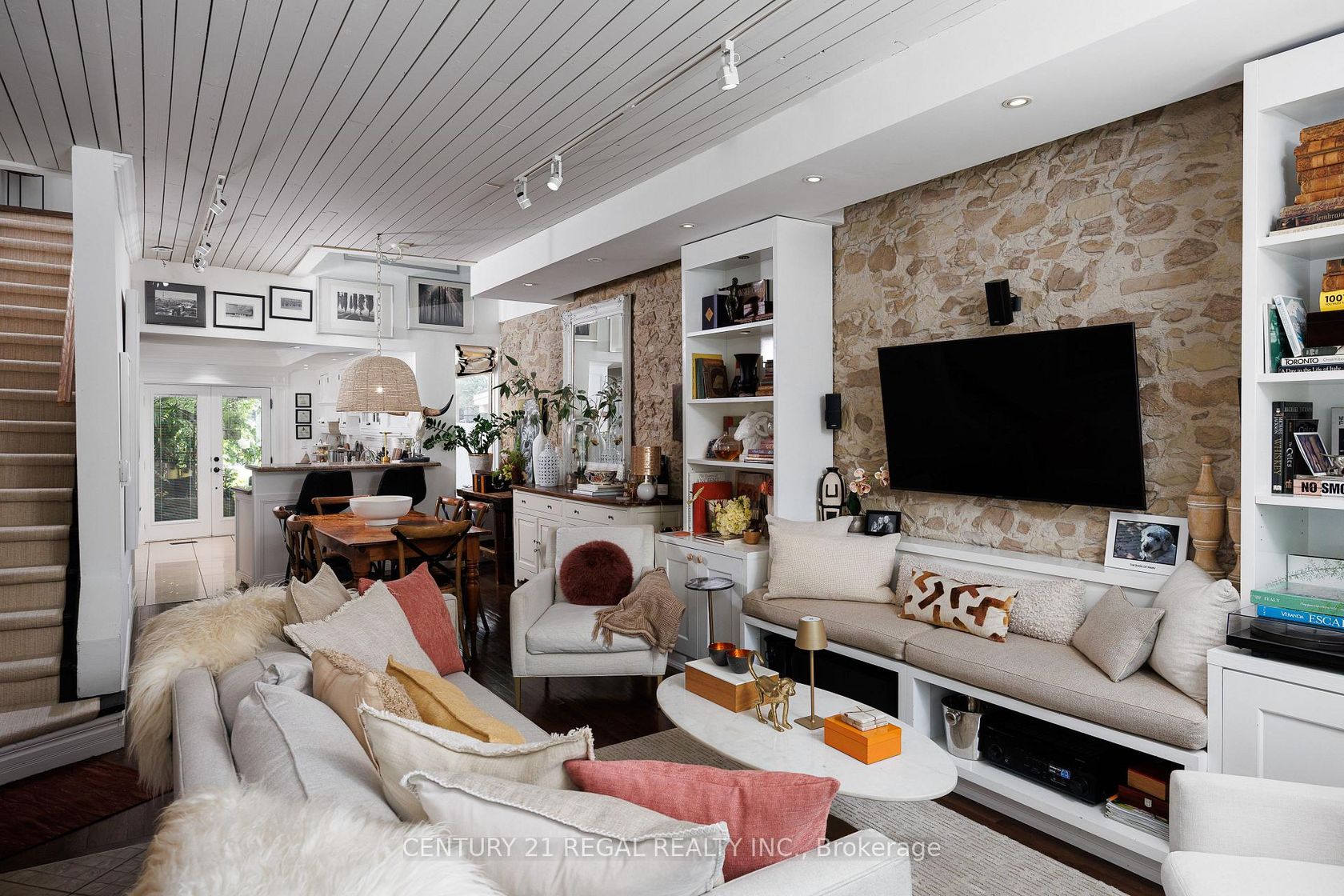
$1,198,888
About this Townhouse
There's absolutely nothing like this Durie Street home full of character and style! From the moment you step inside this Victorian-meets-modern architectural masterpiece, you'll be captivated by its charm and craftsmanship. The living room features a stunning hand-painted wall designed to resemble authentic French stonework, complemented by custom cabinetry, pot lights, and a shiplap ceiling for a warm, inviting touch. A skylight above the atrium fills the main floor with natural light, enhancing the open-concept layout. The dining area flows seamlessly into a galley-style kitchen with coffered ceilings, white cabinetry, stainless steel appliances including a gas stove, and granite countertops. Through French double doors, step into your own urban oasis, a beautifully landscaped back garden with interlocking brick, the first outdoor living room is enclosed with a pergola covered in greenery perfect for shade sitting. Continue through the garden to the second outdoor living room catching the late afternoon sun. The third-floor primary bedroom loft is a true retreat, featuring a skylight and unique architectural details that blend effortlessly with the homes character. The finished lower level offers a gorgeous guest suite with pot lights, a well-appointed laundry room, and storage beyond your wildest dreams-yes, real storage space in the city! This Durie Street home is truly one-of-a-kind where historic charm meets thoughtful modern design.
Listed by CENTURY 21 REGAL REALTY INC..
 Brought to you by your friendly REALTORS® through the MLS® System, courtesy of Brixwork for your convenience.
Brought to you by your friendly REALTORS® through the MLS® System, courtesy of Brixwork for your convenience.
Disclaimer: This representation is based in whole or in part on data generated by the Brampton Real Estate Board, Durham Region Association of REALTORS®, Mississauga Real Estate Board, The Oakville, Milton and District Real Estate Board and the Toronto Real Estate Board which assumes no responsibility for its accuracy.
Features
- MLS®: W12447909
- Type: Townhouse
- Building: 723 Durie Street, Toronto
- Bedrooms: 3
- Bathrooms: 2
- Square Feet: 1,100 sqft
- Lot Size: 1,697 sqft
- Frontage: 16.01 ft
- Depth: 106.00 ft
- Taxes: $5,211 (2025)
- Parking: 1 Parking(s)
- Basement: Finished
- Style: 2 1/2 Storey






























