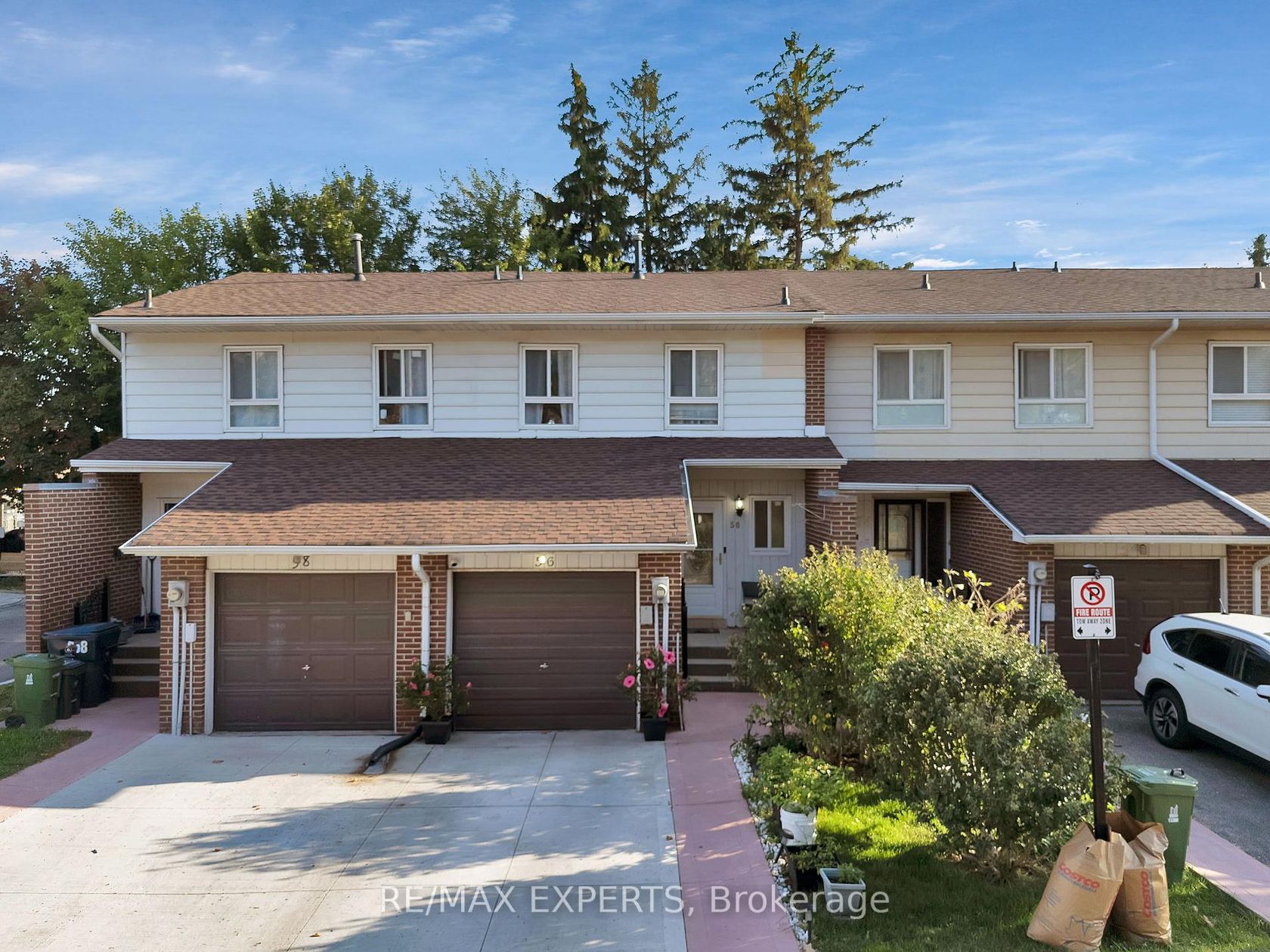
$678,000
About this Townhouse
Offering the best living space for this value in the area, this stylish and spacious 3-bedroomtownhouse is nestled in a quiet, family-friendly complex with a playground - perfect for growing families! Enjoy a bright open-concept living and dining area with walkout to a private backyard, plus a modern extended kitchen ideal for everyday living and entertaining. Upstairs offers generous bedrooms, including a primary suite with walk-in closet and semi-ensuite. The finished basement with an extra bedroom provides endless possibilities - guest suite, home office, or playroom. Complete with a private driveway, garage, and low-maintenance living with water, snow removal, grass cutting, insurance & cable all covered. Prime Jane & Sheppard location steps to TTC, schools, parks, shops, and dining. A must-see move-in-ready home -offers anytime!
Listed by RE/MAX EXPERTS.
 Brought to you by your friendly REALTORS® through the MLS® System, courtesy of Brixwork for your convenience.
Brought to you by your friendly REALTORS® through the MLS® System, courtesy of Brixwork for your convenience.
Disclaimer: This representation is based in whole or in part on data generated by the Brampton Real Estate Board, Durham Region Association of REALTORS®, Mississauga Real Estate Board, The Oakville, Milton and District Real Estate Board and the Toronto Real Estate Board which assumes no responsibility for its accuracy.
Features
- MLS®: W12448829
- Type: Townhouse
- Building: 56 San Marino Way, Toronto
- Bedrooms: 3
- Bathrooms: 3
- Square Feet: 1,000 sqft
- Taxes: $2,232.09 (2025)
- Maintenance: $606.00
- Parking: 2 Attached
- Storage: None
- Basement: Finished
- Storeys: 1 storeys
- Style: 2-Storey











































