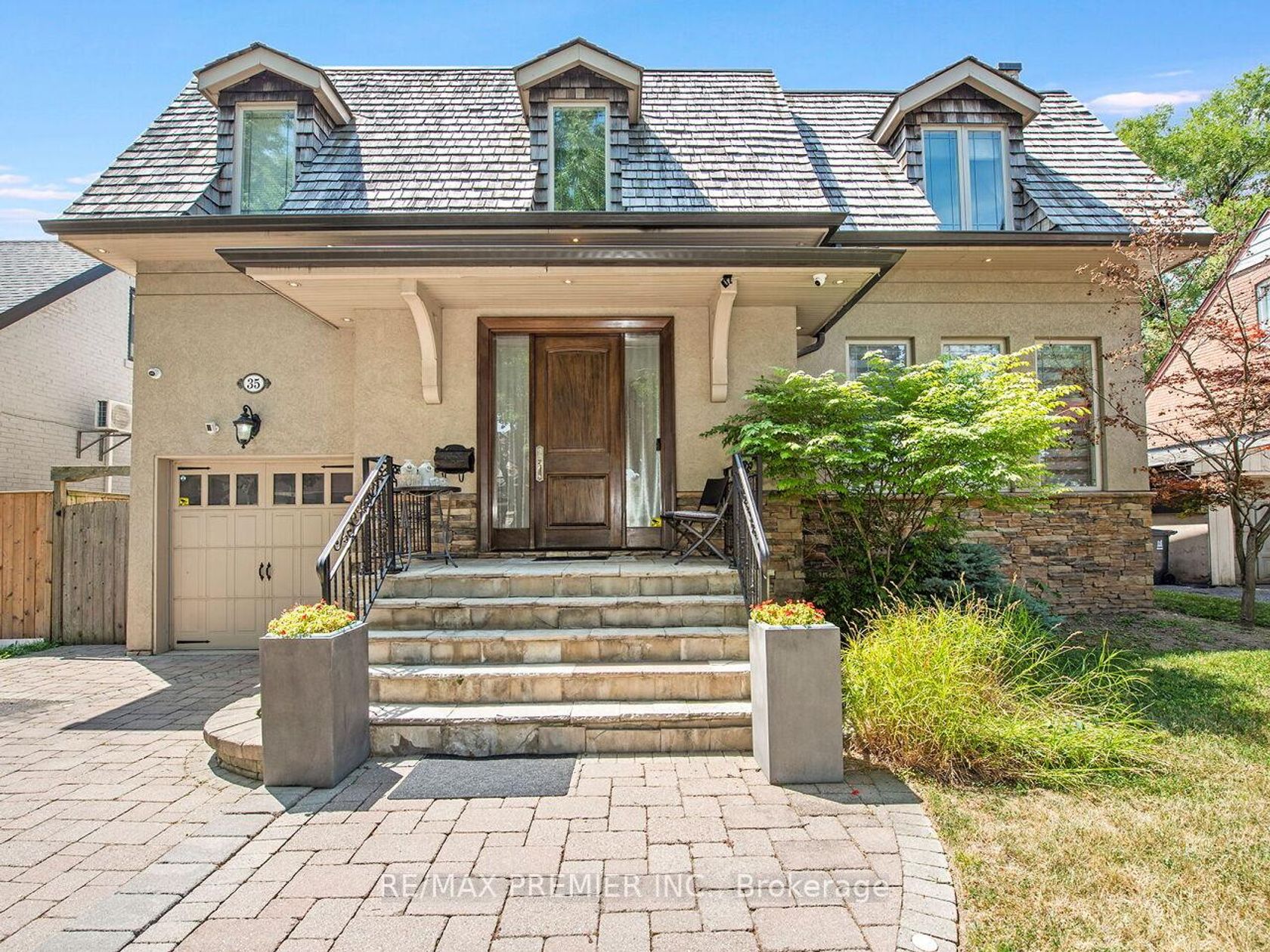
$1,799,000
About this Detached
Welcome to an Exceptional Residence in the Humberlea Community!Nestled on a quiet, tree-lined street, this unique detached home offers over 3,600 square feet of meticulously designed living space. Main Floor Features - Grand Entrance, Separate Living and Dining Room with Crown Mouldings, Wainscoting, Pot Lights, hardwood flooring. Beautiful Open Concept Kitchen with Oversized Island great for entertaining guests or casual dining. 6 burner Gas Stove with Wall Mounted Pot Filler. Custom Cabinetry, Pot Lights, Crown Mouldings, Walkout to Backyard Deck, Eat in Kitchen, Combined Family Room which gives a spacious yet comfortable feel. Side Entrance, Direct Entrance into Garage & Powder Room which completes this functional layout. 2nd Floor Features - Primary Bedroom - Elegant 6 Piece Ensuite, Walk in Closet, Pot lights, Crown Mouldings overlooking back beautiful backyard. 2nd Bedroom 3 Piece Ensuite, Closet, 3rd and 4th Bedroom share 4 Piece Ensuite with Custom Built In Cabinetry. Hardwood Throughout. Basement Features - Open Concept Living Space with Full Sized Kitchen with porcelain tiles flooring, Eat-In Area and Living Room. Vinyl flooring. Separate Walk up Entrance to private backyard. Bathroom, Cold Room and Plenty of Storage Space. Exterior Beautifully landscaped, Interlocking Throughout. Wood Deck with Pergola, Inground Salt Water Pool with Hot Tub. Cabana with 3 Piece Bathroom, Outdoor Kitchen, Garden Shed. Enjoy this Private Oasis!!!
Listed by RE/MAX PREMIER INC..
 Brought to you by your friendly REALTORS® through the MLS® System, courtesy of Brixwork for your convenience.
Brought to you by your friendly REALTORS® through the MLS® System, courtesy of Brixwork for your convenience.
Disclaimer: This representation is based in whole or in part on data generated by the Brampton Real Estate Board, Durham Region Association of REALTORS®, Mississauga Real Estate Board, The Oakville, Milton and District Real Estate Board and the Toronto Real Estate Board which assumes no responsibility for its accuracy.
Features
- MLS®: W12449455
- Type: Detached
- Bedrooms: 4
- Bathrooms: 6
- Square Feet: 3,500 sqft
- Lot Size: 5,848 sqft
- Frontage: 50.08 ft
- Depth: 116.77 ft
- Taxes: $8,589.05 (2025)
- Parking: 4 Built-In
- Basement: Finished with Walk-Out, Separate Entrance
- Style: 2-Storey


















































