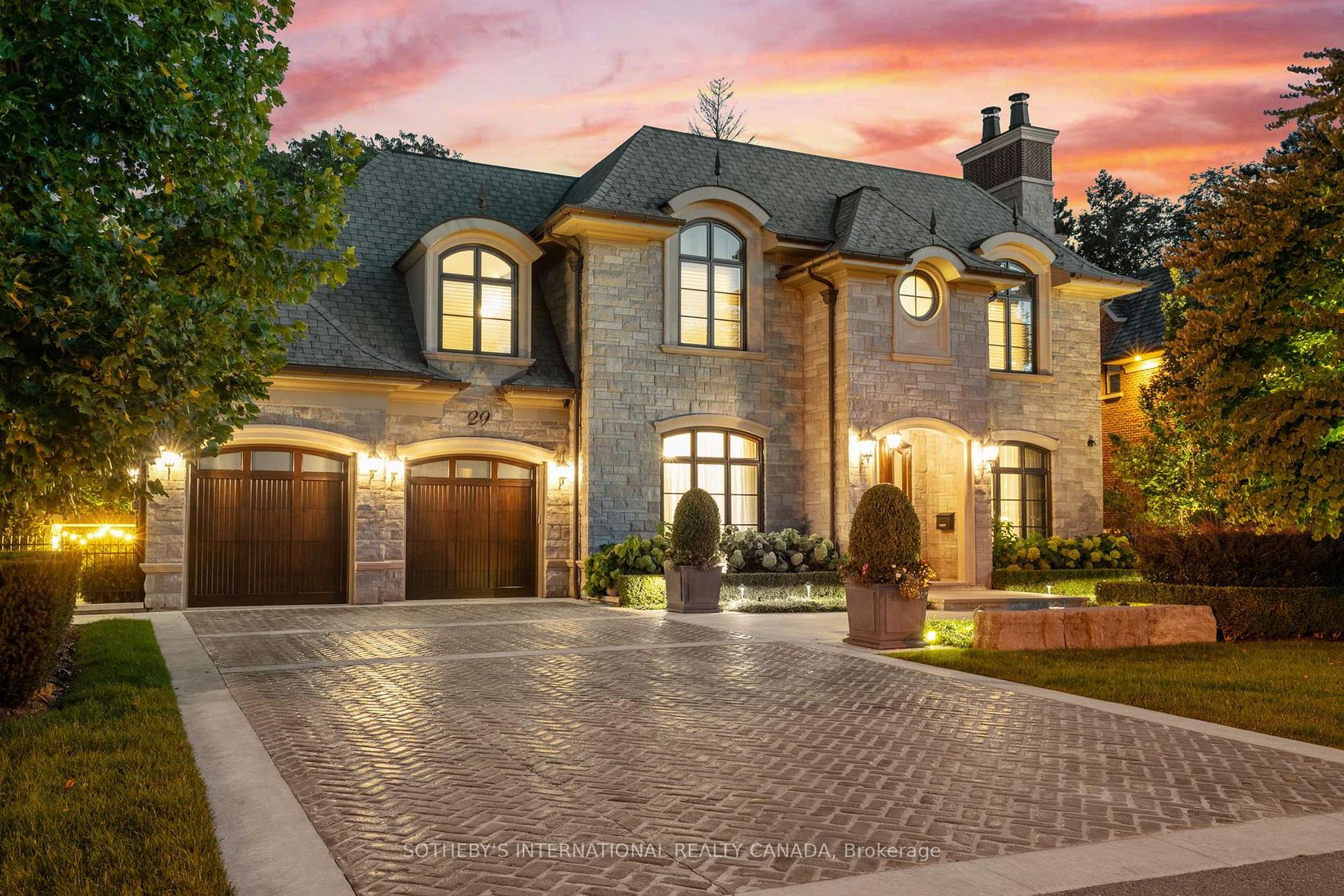
$5,998,000
About this Detached
This sophisticated custom-built residence in Princess Anne Manor blends timeless architecture with modern luxury, showcasing exceptional craftsmanship throughout. Ideally located minutes from St. Georges Golf & Country Club, top-rated schools, and a short drive to Pearson International Airport, it offers the perfect combination of prestige, privacy, and convenience. The exterior features Eramosa limestone, classic brick detailing, and a heated patterned driveway, complemented by wrought-iron railings and pool fencing that enhance its stately presence. Inside, refined finishes include 7" rift and quarter sawn engineered white oak flooring, coffered ceilings with plaster cornice mouldings, and a smart home system powered by Control4. At the heart of the home, the custom kitchen and great room are designed for both daily living and entertaining, showcasing Calacatta marble counters and book-matched backsplash, a Grey Stone marble island, and premium Wolf and Sub-Zero appliances. A custom servery with built-in glassware storage adds function and style, while the great room's gas fireplace and walkout open to a backyard oasis with a saltwater pool, limestone paving, and lush landscaping. Upstairs, four bedrooms feature private ensuites with heated floors and walk-in closets. The primary suite offers vaulted ceilings, a gas fireplace, and a 5-piece marble ensuite with steam shower, clawfoot tub, and custom dressing room. A private elevator connects all three levels, providing comfort and multi-generational accessibility. The lower level continues the luxury with hydronic in-slab heating, a media/games room with wet bar, guest suite, home gym, and a temperature-controlled wine cellar with tasting area. Additional highlights include 12-camera security, heated driveways and walkways, copper eavestroughs, a composite slate roof, and limestone detailing - an exceptional offering in one of Toronto's most prestigious neighbourhoods.
Listed by SOTHEBY'S INTERNATIONAL REALTY CANADA.
 Brought to you by your friendly REALTORS® through the MLS® System, courtesy of Brixwork for your convenience.
Brought to you by your friendly REALTORS® through the MLS® System, courtesy of Brixwork for your convenience.
Disclaimer: This representation is based in whole or in part on data generated by the Brampton Real Estate Board, Durham Region Association of REALTORS®, Mississauga Real Estate Board, The Oakville, Milton and District Real Estate Board and the Toronto Real Estate Board which assumes no responsibility for its accuracy.
Features
- MLS®: W12449679
- Type: Detached
- Bedrooms: 4
- Bathrooms: 8
- Square Feet: 5,000 sqft
- Lot Size: 9,424 sqft
- Frontage: 76.00 ft
- Depth: 124.00 ft
- Taxes: $21,830.62 (2024)
- Parking: 6 Attached
- Basement: Finished, Walk-Up
- Style: 2-Storey


















































