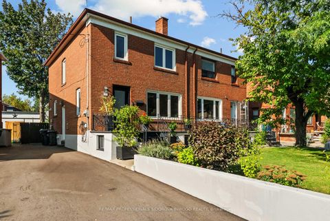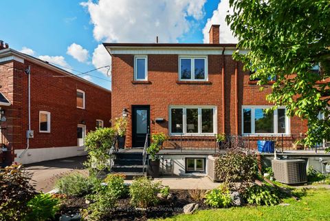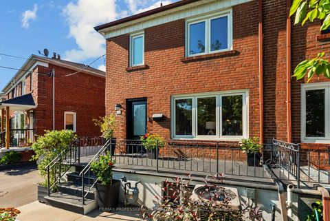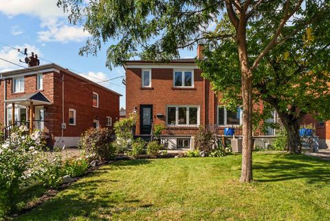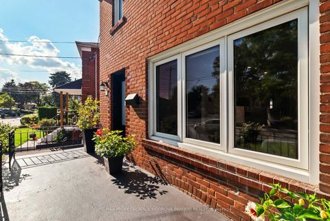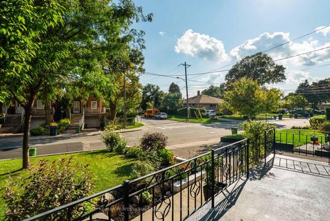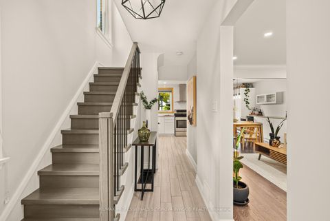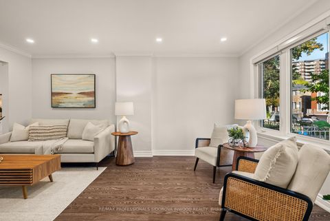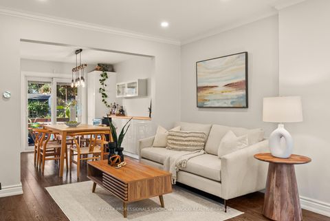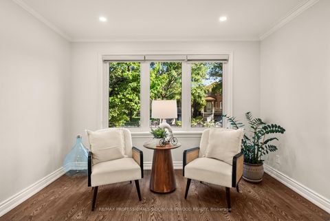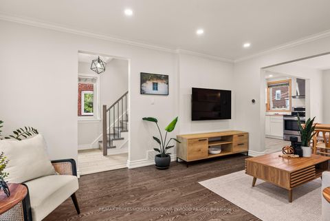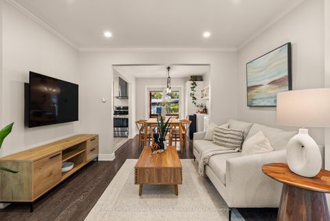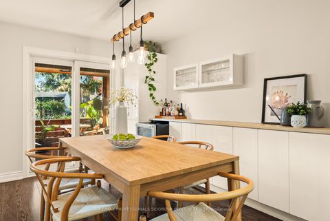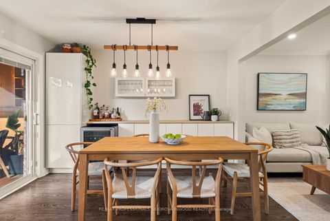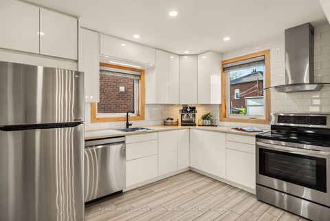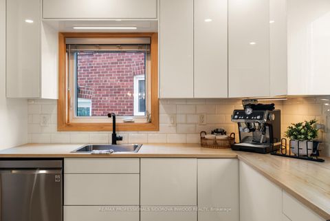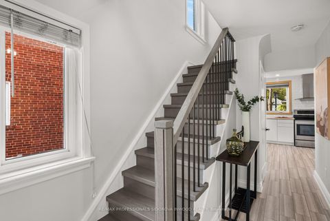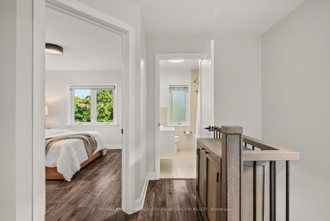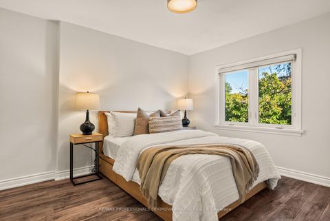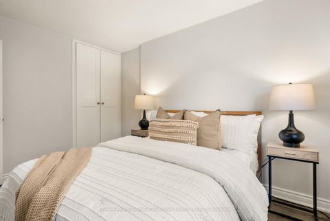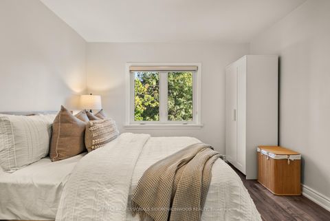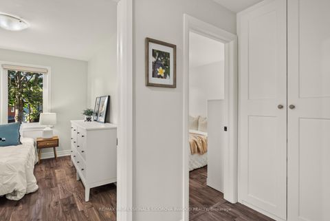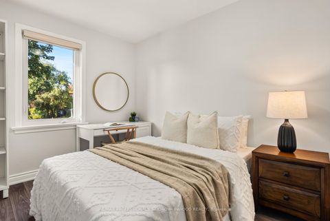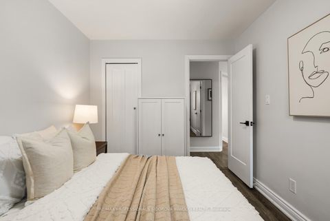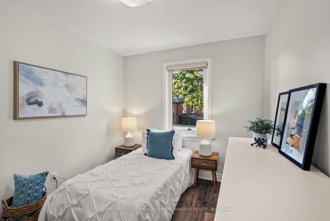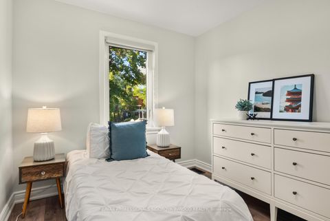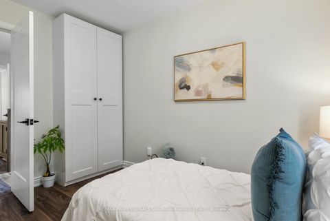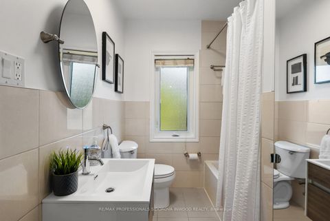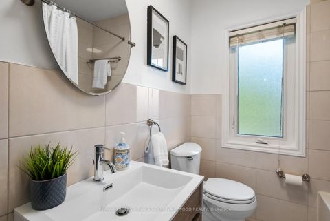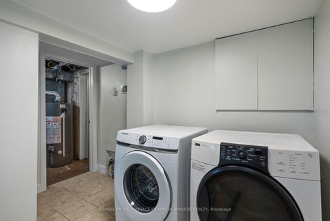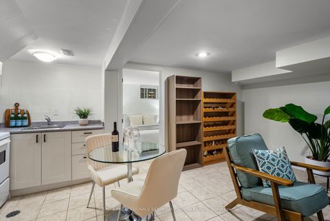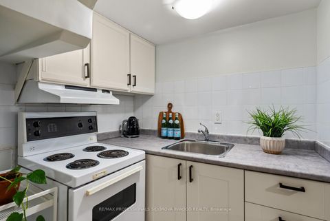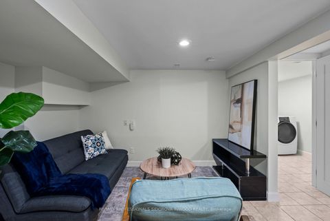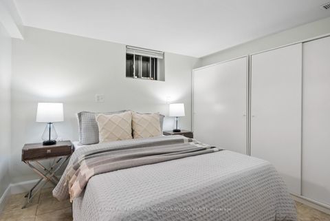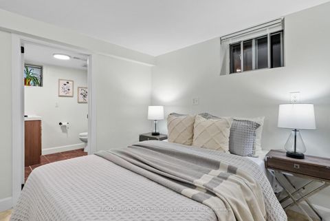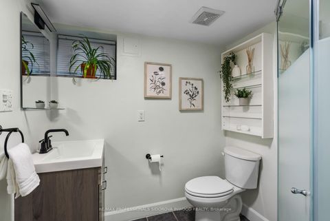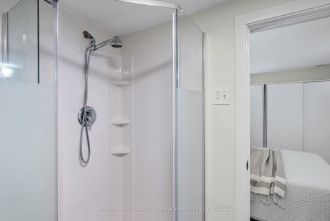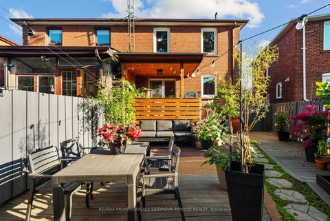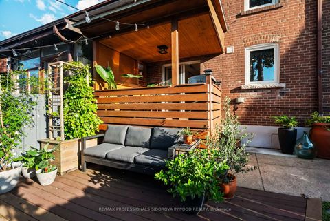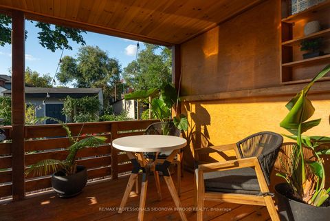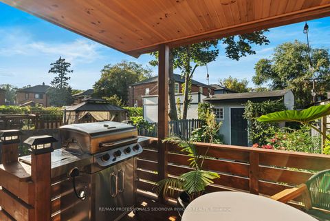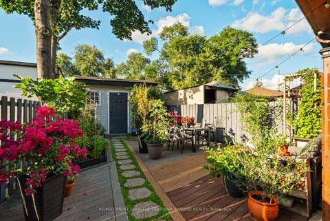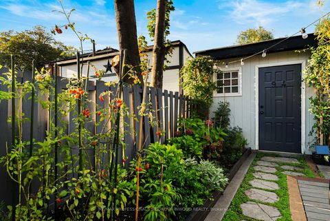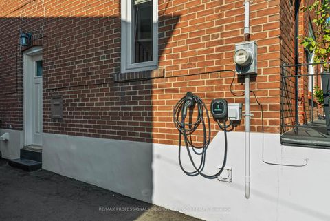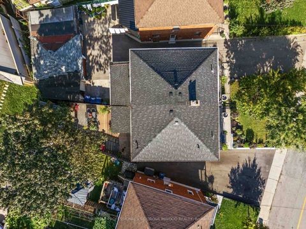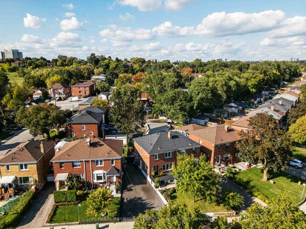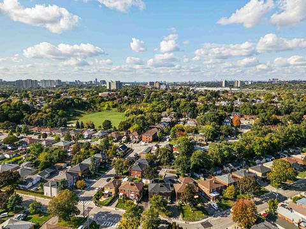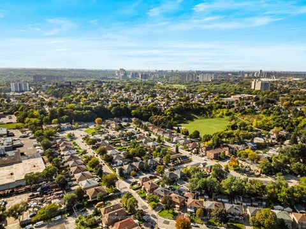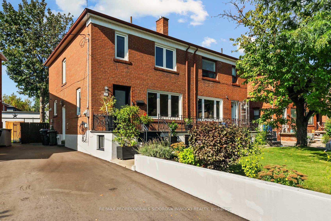
$950,000
About this Semi-Detached
Welcome to 94 Cordella, a semi-detached home that is bigger than most detached houses in the West End! This turnkey family home with income potential in Rockcliffe-Smythe has been beautifully updated. The 3-bedroom home features an open-concept main floor with pot lights and a spacious dining area perfect for entertaining. Large upstairs bedrooms offers plenty of space for families, home offices, or personal retreats.The finished basement (2024) includes a full kitchen, bath, and separate entrance ideal for in-laws or rental income. Enjoy outdoor living year-round with a covered patio for winter BBQs, a landscaped European-style backyard oasis for summer gatherings, and a welcoming front porch for your morning coffee. Curb appeal shines with a new driveway (2025), new front door (2025), and perennial gardens that bloom all season long. Major upgrades include a new roof (2022), furnace (2022),main-to-second-floor staircase (2021), updated ceilings with pot lights (2021), modern door hardware and light fixtures (2021), EV charger outlet (2023), and a full drainage system including waterproof membrane, sump pump & back flow valve (2024). Located in a fast-appreciating neighbourhood near the upcoming Eglinton Crosstown West Extension, York Recreation Centre, parks, schools, and Stockyards Village. Move-in ready with peace of mind homes like this rarely come to market. Move in, relax, and invest in one of Torontos fastest-growing neighbourhoods!
Listed by RE/MAX PROFESSIONALS SIDOROVA INWOOD REALTY.
 Brought to you by your friendly REALTORS® through the MLS® System, courtesy of Brixwork for your convenience.
Brought to you by your friendly REALTORS® through the MLS® System, courtesy of Brixwork for your convenience.
Disclaimer: This representation is based in whole or in part on data generated by the Brampton Real Estate Board, Durham Region Association of REALTORS®, Mississauga Real Estate Board, The Oakville, Milton and District Real Estate Board and the Toronto Real Estate Board which assumes no responsibility for its accuracy.
Features
- MLS®: W12450328
- Type: Semi-Detached
- Bedrooms: 3
- Bathrooms: 2
- Square Feet: 1,100 sqft
- Lot Size: 3,589 sqft
- Frontage: 37.00 ft
- Depth: 97.00 ft
- Taxes: $3,711.50 (2025)
- Parking: 2 Parking(s)
- View: Garden
- Basement: Separate Entrance, Finished
- Style: 2-Storey

