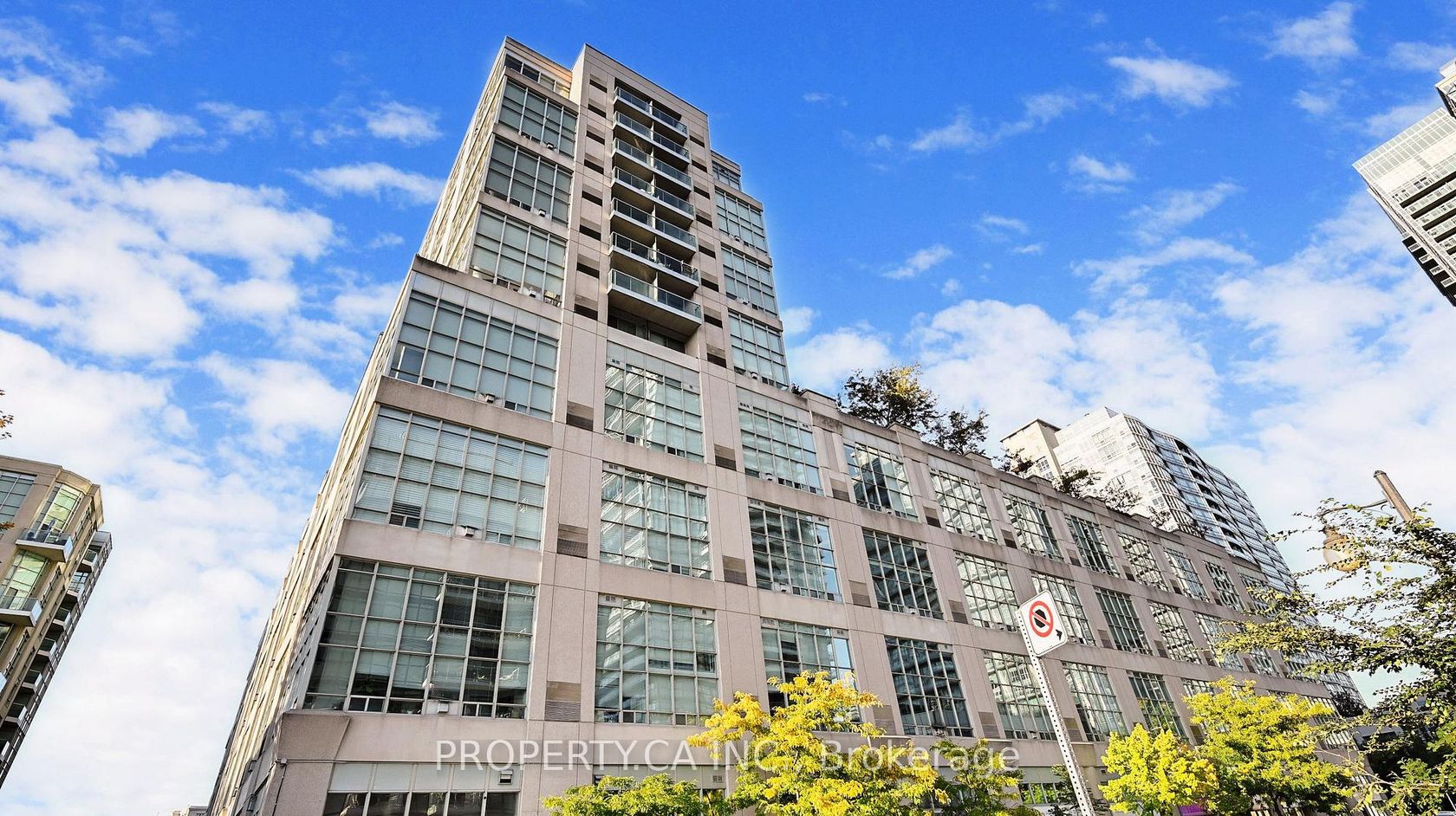
$675,000
About this Condo
Modern loft living at its finest! Over 1000 sq ft of Sun-filled living with dramatic 17ft ceilings, full wall of SOUTH FACING glass & exposed brick feature wall. Sleek updated kitchen with plenty of cabinetry flows into a stylish living area with a gas fireplace. Floating staircase leads to versatile lofted retreat with a massive bedroom + den Wide-plank flooring throughout & custom lighting. **2 side-by-side parking spots** and a huge storage locker on the same floor.
Listed by PROPERTY.CA INC..
 Brought to you by your friendly REALTORS® through the MLS® System, courtesy of Brixwork for your convenience.
Brought to you by your friendly REALTORS® through the MLS® System, courtesy of Brixwork for your convenience.
Disclaimer: This representation is based in whole or in part on data generated by the Brampton Real Estate Board, Durham Region Association of REALTORS®, Mississauga Real Estate Board, The Oakville, Milton and District Real Estate Board and the Toronto Real Estate Board which assumes no responsibility for its accuracy.
Features
- MLS®: W12450496
- Type: Condo
- Building: 300 Manitoba Street, Toronto
- Bedrooms: 2
- Bathrooms: 1
- Square Feet: 1,000 sqft
- Taxes: $2,660.88 (2024)
- Maintenance: $1,200.25
- Parking: 2 Underground
- Storage: Exclusive
- Basement: None
- Storeys: 3 storeys
- Style: Loft

















































