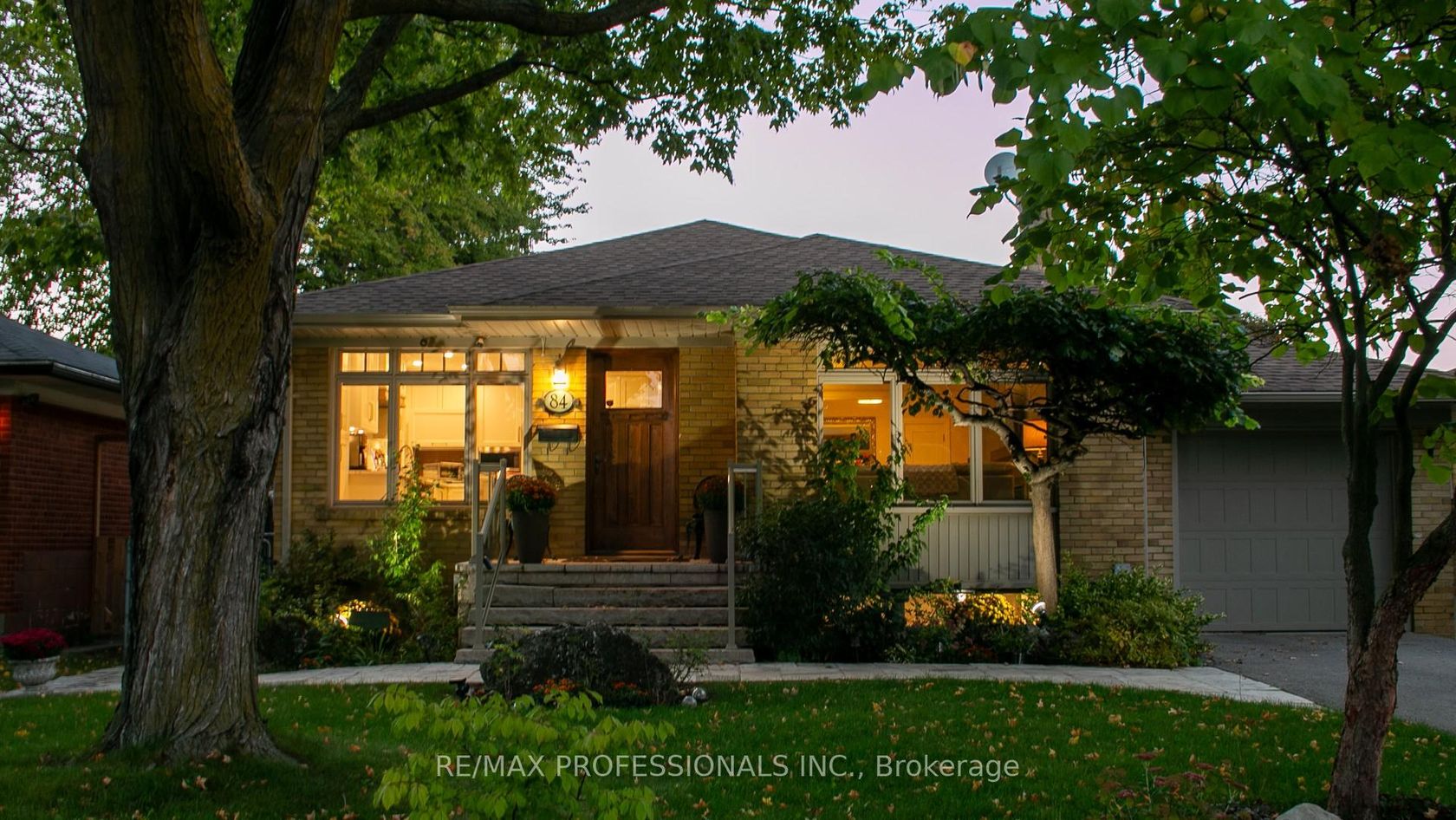
$1,475,000
About this Detached
This 2+2 bedroom, 2 bathroom home is the epitome of luxury and convenience. Step inside to discover the main floor washroom with heated floors, perfect for those chilly mornings. The new attic insulation ensures energy efficiency, while the basement gas fireplace and air conditioning provide year-round comfort. The tankless water heater and HEPA furnace filter guarantee clean and on-demand hot water, as well as high indoor air quality. Outside, you'll find a garden shed, wood fence, patios, walkway, and leaf guard for low-maintenance living. There is a separate side entrance for a possible in law suite. The roof shingles, eaves, soffits, and fascia have all been recently upgraded, along with the ground floor renovation and vinyl flooring in the basement. For those looking to downsize, this home offers guest bedrooms for visiting family and friends, beautifully landscaped gardens, and proximity to the International Airport for easy travel. The water softener and other water treatments elevate the quality of everyday living. Young professionals will appreciate the gourmet kitchen with high-end appliances and a spacious island breakfast bar for entertaining guests. Motorized blinds add a touch of luxury, while the open concept layout and modern finishes create a stylish and welcoming atmosphere. Don't miss out on this opportunity to own a truly exceptional property that caters to your unique lifestyle needs. Schedule a viewing today and imagine yourself living the life of your dreams at 84 North Heights Rd
Listed by RE/MAX PROFESSIONALS INC..
 Brought to you by your friendly REALTORS® through the MLS® System, courtesy of Brixwork for your convenience.
Brought to you by your friendly REALTORS® through the MLS® System, courtesy of Brixwork for your convenience.
Disclaimer: This representation is based in whole or in part on data generated by the Brampton Real Estate Board, Durham Region Association of REALTORS®, Mississauga Real Estate Board, The Oakville, Milton and District Real Estate Board and the Toronto Real Estate Board which assumes no responsibility for its accuracy.
Features
- MLS®: W12451250
- Type: Detached
- Bedrooms: 2
- Bathrooms: 2
- Square Feet: 1,100 sqft
- Lot Size: 5,510 sqft
- Frontage: 50.03 ft
- Depth: 110.13 ft
- Taxes: $5,859.25 (2025)
- Parking: 4 Attached
- Basement: Finished, Separate Entrance
- Style: Bungalow
















































