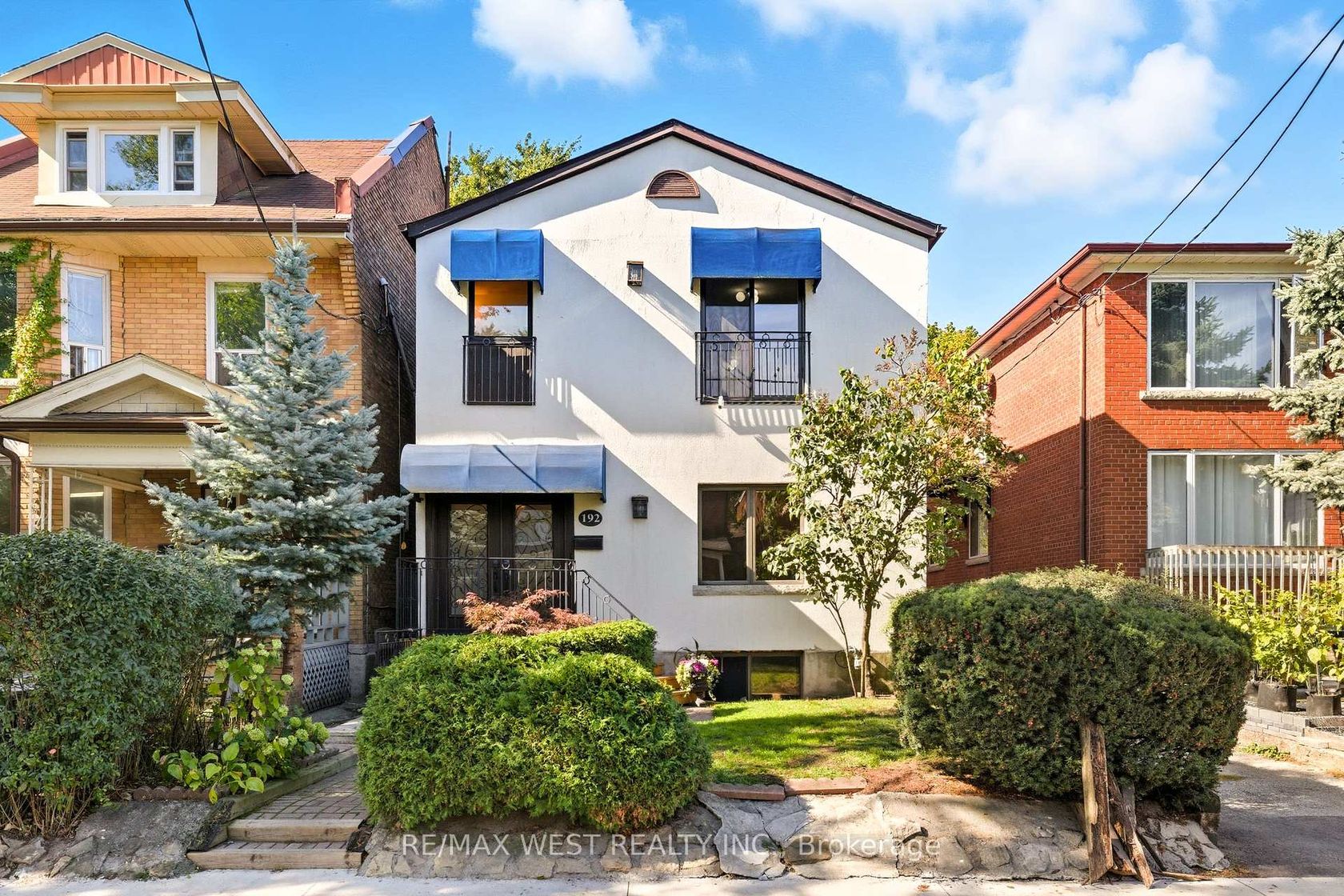
$1,895,000
About this Detached
Welcome to 192 Pacific Avenue, a stately 4 bedroom home offering 2,400 sq. ft. of above-ground living space plus a self-contained 2-bedroom basement apartment. Located in one of West Torontos best neighbourhoods, its just steps to the beauty & serenity of High Park, with its scenic trails, playgrounds & sports fields. Its also within walking distance of 3 vibrant high street districts: The Junction, Roncesvalles & Bloor West each offering a unique mix of shops, cafes & restaurants. Families will appreciate being in the catchment for top-rated Humberside CI and Keele St PS. And commuters will love the easy access to transit with the subway, GO and UP stations all just a short walk away. Inside, the main floor welcomes you with soaring 10 ft ceilings and a breathtaking living room featuring 17 ft cathedral ceilings, twin skylights, and a cozy fireplace framed by 2 walkouts to a large deck and a very deep backyard. Theres also direct access to a versatile lower-level space perfect for a gym, TV room or home office. The chef-inspired kitchen features granite countertops, stainless steel appliances including a gas stove with a pot filler, an abundance of cabinetry, and a large breakfast bar that comfortably seats six ideal for casual meals & entertaining. Also on the main floor is a spacious primary bedroom with an adjoining spa-like full bathroom, a separate laundry room, and rich hardwood flooring throughout. Upstairs, youll find 3 generously sized bedrooms, each with wall-to-wall closets, along with a 4 piece bathroom with a separate soaker tub & walk-in shower. An open loft area overlooks the living room and offers the perfect spot for a home office, library, or quiet reading nook. The lower level apartment includes 2 bedrooms, its own laundry, and a private front entrance a great option for rental income, in-laws, or extended family. The lower level can be opened up to allow access from inside the house.
Listed by RE/MAX WEST REALTY INC..
 Brought to you by your friendly REALTORS® through the MLS® System, courtesy of Brixwork for your convenience.
Brought to you by your friendly REALTORS® through the MLS® System, courtesy of Brixwork for your convenience.
Disclaimer: This representation is based in whole or in part on data generated by the Brampton Real Estate Board, Durham Region Association of REALTORS®, Mississauga Real Estate Board, The Oakville, Milton and District Real Estate Board and the Toronto Real Estate Board which assumes no responsibility for its accuracy.
Features
- MLS®: W12452583
- Type: Detached
- Bedrooms: 4
- Bathrooms: 3
- Square Feet: 2,000 sqft
- Lot Size: 3,975 sqft
- Frontage: 25.00 ft
- Depth: 159.00 ft
- Taxes: $8,981 (2025)
- Parking: 0 Parking(s)
- Basement: Apartment, Walk-Up
- Style: 2-Storey






































