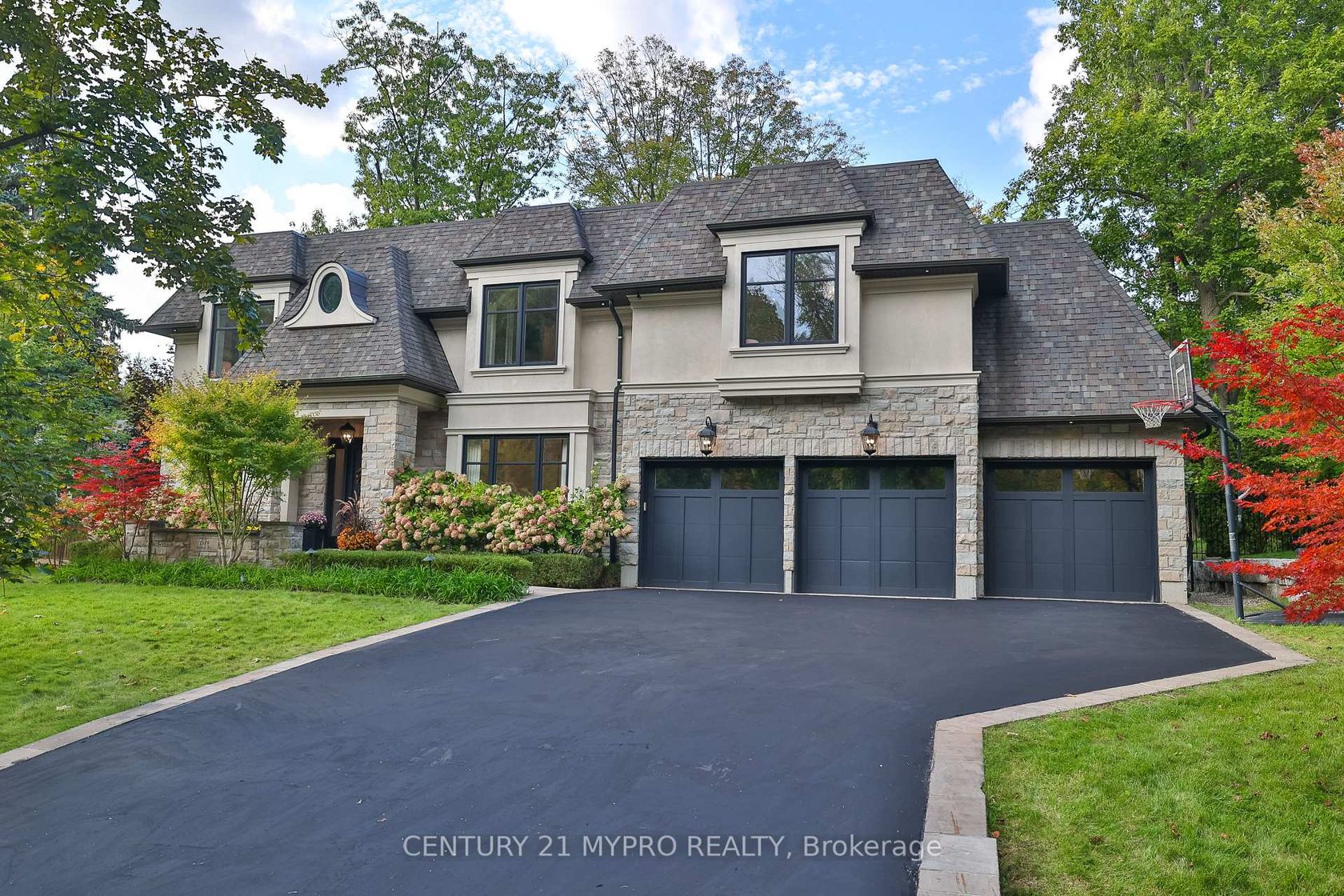
$6,280,000
About this Detached
A French Château Estate build 2016, newly renovated magnificent 112' x 137.01' ravineLOT in Oakville's best neighborhood, this 7,012 sq ft stands as a testament to timeless architecture and generational living. Could be 6 bedrooms and 6 bathrooms, this residence offers both palatial scale and intimate family spaces, complete with a 3-car garage and a grand driveway accommodating 9 vehicles - creating a private motor court worthy of this exceptional property.Architectural Distinction & Estate Grounds Inspired Design: From the Owen Sound ledge stone facade to the meticulously crafted interior details, every element reflects authentic French architecture Parking Prestige: Beyond the 3-car garage, the estate's expansive driveway provides formal parking for over 9 vehicles, perfectly accommodating grand entertaining and family gatherings Protected Privacy: Nestled on a ravine-lined cul-de-sac with only three neighboring homes, ensuring perpetual tranquility and exclusivityRefined Interiors for Gracious Living Grand Entertaining Spaces: Soaring 10-foot ceilings and an open, flowing layout ideal for both intimate family moments and lavish gatherings Culinary Excellence: A Misani-designed chef's kitchen featuring Wolf and Sub-Zero appliances, serving as the heart of this family estate Private Sanctuaries: Four second-floor ensuite bedrooms offering serene retreats with captivating ravine views Exceptional Amenities: Professional home theatre, sophisticated wet bar,cool gym and saltwater pool with waterfalls create an unparalleled living experience A Lasting STORY.This is more than a residence - it's a heritage property where every detail has been carefully considered for multigenerational enjoyment. From its commanding presence to its thoughtful layout and exceptional grounds, this French château represents a rare opportunity to own a piece of Oakville's finest.This is your opportunity to secure a landmark estatea timeless treasure to be cherished by your lineage.
Listed by CENTURY 21 MYPRO REALTY.
 Brought to you by your friendly REALTORS® through the MLS® System, courtesy of Brixwork for your convenience.
Brought to you by your friendly REALTORS® through the MLS® System, courtesy of Brixwork for your convenience.
Disclaimer: This representation is based in whole or in part on data generated by the Brampton Real Estate Board, Durham Region Association of REALTORS®, Mississauga Real Estate Board, The Oakville, Milton and District Real Estate Board and the Toronto Real Estate Board which assumes no responsibility for its accuracy.
Features
- MLS®: W12453178
- Type: Detached
- Bedrooms: 4
- Bathrooms: 6
- Square Feet: 5,000 sqft
- Lot Size: 15,345 sqft
- Frontage: 112.00 ft
- Depth: 137.00 ft
- Taxes: $26,825 (2025)
- Parking: 9 Attached
- View: Forest, Trees/Woods, Creek/Stream
- Basement: Finished, Full
- Style: 2-Storey


















































