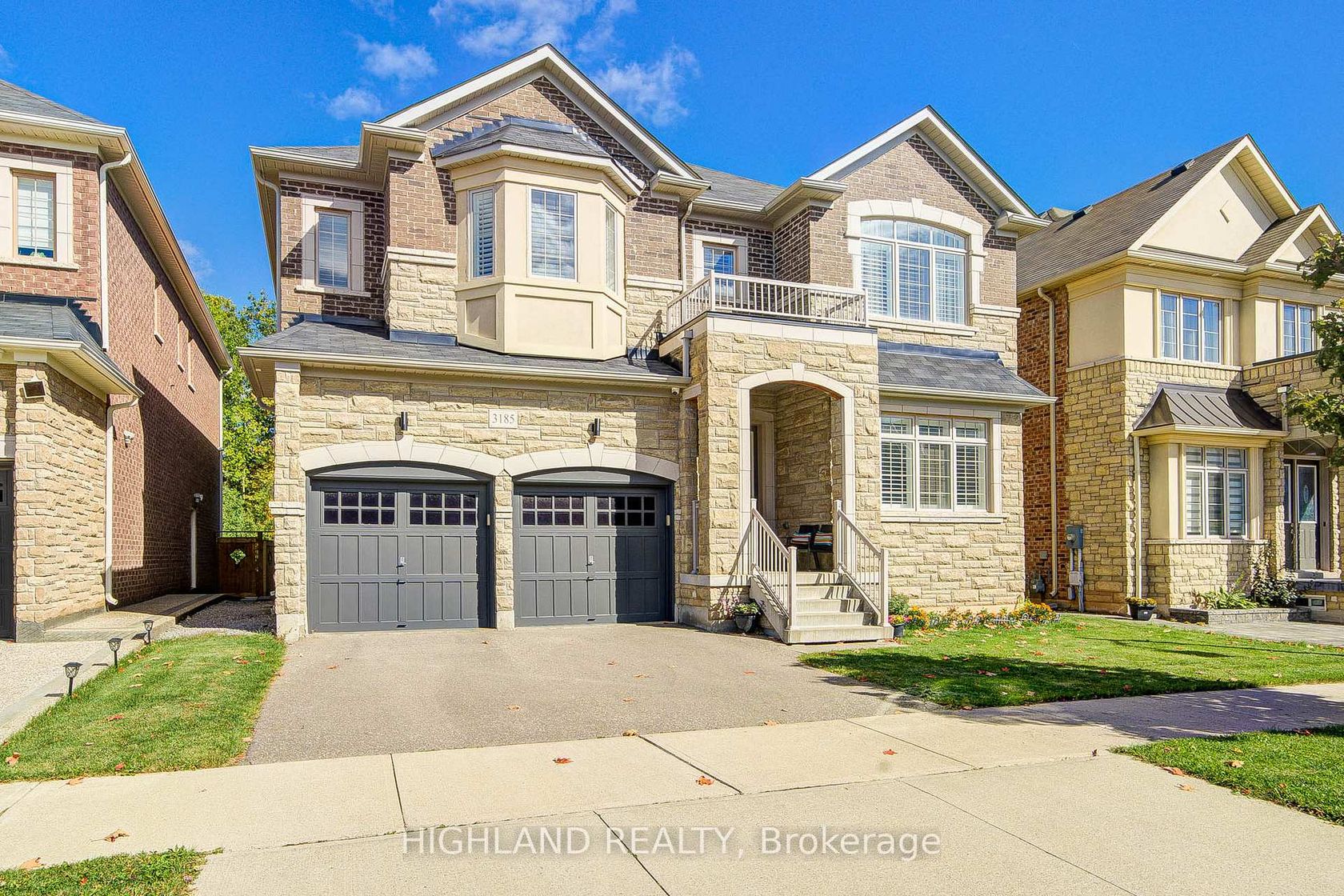
$2,490,000
About this Detached
Rare 50-Ft Ravine-Lot Detached Home Nearly 4,000 sq.ft (MPAC: 3,945 sq.ft) 5 Beds 4 Baths 2.5-Car Garage , Separate Entrance Basement * Welcome to this luxurious 7-year-new residence backing onto a serene ravine! Featuring a 10-ft ceiling on the main floor, 9-ft on 2nd and basement, and an exceptional floor plan offering 4 spacious bedrooms and 3 full baths upstairs, plus a ground-floor office and powder room * Interior Highlights - All hardwood flooring throughout the main floor; California shutters combined with elegant Roman fabric drapes- Over $100K upgraded chefs kitchen with an oversized island, premium quartz countertops, and JennAir built-in high-end appliances- Custom dining room cabinetry with built-in beverage fridge - Crown plaster ceiling (not MDF) and an upgraded designer fireplace in the living area- Luxurious primary ensuite featuring upgraded vanity, frameless shower, free-standing tub, and crown plaster ceiling in the primary bedroom *Structural & Functional Features - 2.5 built-in garages with custom wood shelving and ceiling storage cabinets - Dual basement access with side-door separate entrance - Permit-approved enlarged basement windows and additional rear window, with proposed basement design plans included - Ravine-facing 50 ft deep lot (97 ft depth) - Ceiling heights: 10 ft main | 9 ft 2nd | 9 ft basement * Close to top-rated schools, parks, shopping plazas, and highways. Experience the privacy of ravine living in one of the most desirable neighborhoods.
Listed by HIGHLAND REALTY.
 Brought to you by your friendly REALTORS® through the MLS® System, courtesy of Brixwork for your convenience.
Brought to you by your friendly REALTORS® through the MLS® System, courtesy of Brixwork for your convenience.
Disclaimer: This representation is based in whole or in part on data generated by the Brampton Real Estate Board, Durham Region Association of REALTORS®, Mississauga Real Estate Board, The Oakville, Milton and District Real Estate Board and the Toronto Real Estate Board which assumes no responsibility for its accuracy.
Features
- MLS®: W12455014
- Type: Detached
- Bedrooms: 5
- Bathrooms: 5
- Square Feet: 3,500 sqft
- Lot Size: 4,853 sqft
- Frontage: 50.00 ft
- Depth: 97.05 ft
- Taxes: $10,575 (2025)
- Parking: 5.5 Attached
- Basement: Walk-Up, Separate Entrance
- Style: 2-Storey


















































