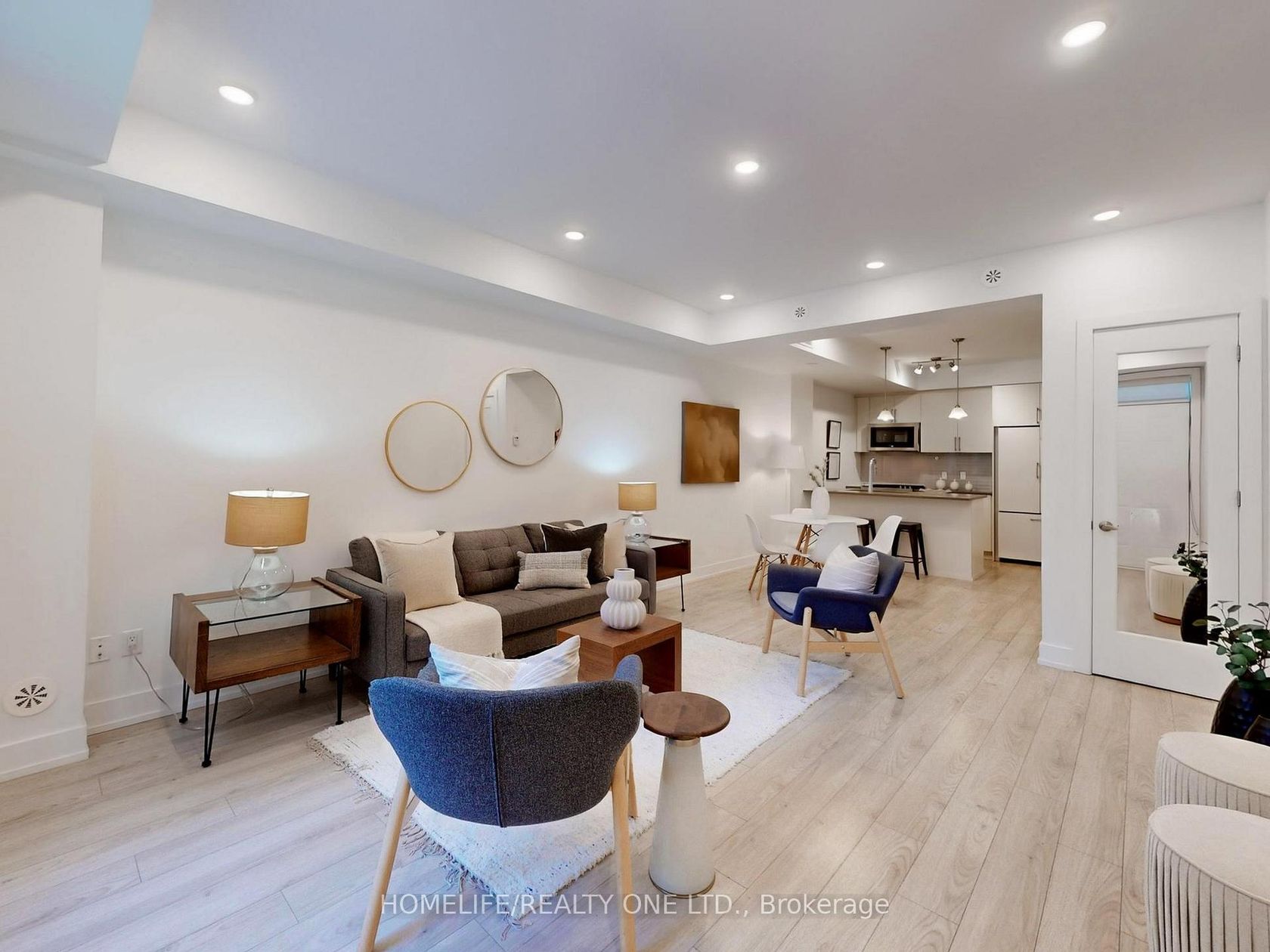
$1,318,000
About this Townhouse
Welcome Home * A Hidden Gem Nestled In A Quiet Enclave In The Heart Of Junction * This Freehold Townhome Defines Urban Chic Lifestyle * With Approximately 1600 Sq.Ft. of Thoughtfully Designed Living Space Across 3-Levels Plus Almost 270 Sq.Ft. Private Roof Top Terrace This Home Is Perfectly Suited For Both Family Living & Entertaining * Experience The Ideal Blend of Function, Style, Comfort Featuring Generous Room Sizes, Bathroom On Every Level, Ample Storage & Quality Finishes Throughout * The Impressive Open Plan Main Level Boasts Soaring Ceilings & Oversized Principal Room That Flows Seamlessly Into Ultra Sleek Kitchen With Light-Toned Finishes, Quartz Countertops, Breakfast Bar, & Convenient Powder Room * The Entire Second Floor Is Dedicated To Luxurious Primary Suite Complete With Walk-In Closet & Spa Inspired 5-Piece Ensuite Fitted With Dual Vanity & Large Wall-To-Wall Separate Shower * Third Level Features 2 Spacious Bedrooms & A Full 4-Piece Bathroom * Versatile Upper Level Also Offers Walk-Out Access To Sunny Roof Top Terrace Equipped With Water & Gas Hook-Up * Additional Conveniences include 2nd Level Laundry Room With Deep Lundry Tub, 1 Underground Parking & 1 Locker * Superb Location Steps To Bloor, Close To Roncy, High Park, Vibrant Junction Triangle, Bloor Line Subway & Go Station With All The Amenities At Your Fingertips * Boutique Family Friendly Complex, Walk, Bike & Pet Friendly * This Home Presents An Exceptional Opportunity To Embrace The Dynamic Lifestyle of Junction In Low Maintenance Setting.
Listed by HOMELIFE/REALTY ONE LTD..
 Brought to you by your friendly REALTORS® through the MLS® System, courtesy of Brixwork for your convenience.
Brought to you by your friendly REALTORS® through the MLS® System, courtesy of Brixwork for your convenience.
Disclaimer: This representation is based in whole or in part on data generated by the Brampton Real Estate Board, Durham Region Association of REALTORS®, Mississauga Real Estate Board, The Oakville, Milton and District Real Estate Board and the Toronto Real Estate Board which assumes no responsibility for its accuracy.
Features
- MLS®: W12457357
- Type: Townhouse
- Building: 3 Elsie Lane, Toronto
- Bedrooms: 3
- Bathrooms: 3
- Square Feet: 1,500 sqft
- Lot Size: 477 sqft
- Frontage: 13.77 ft
- Depth: 34.61 ft
- Taxes: $6,274.01 (2025)
- Parking: 1 Other
- Basement: None
- Style: 3-Storey


















































