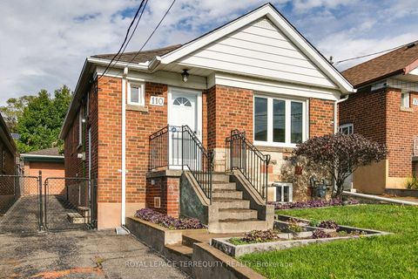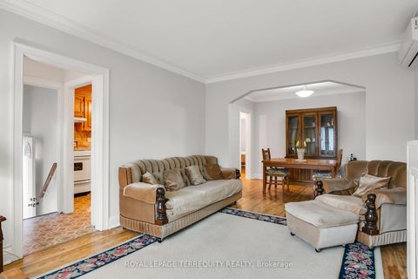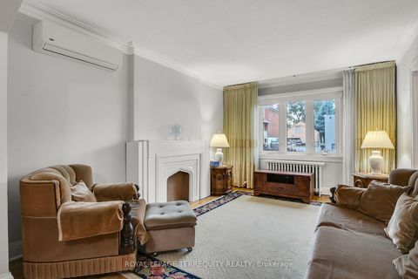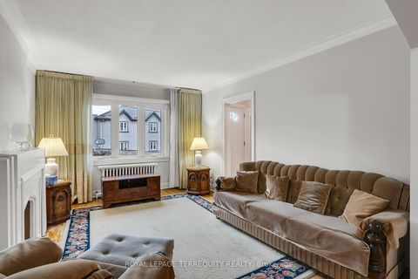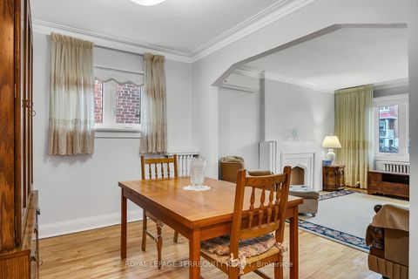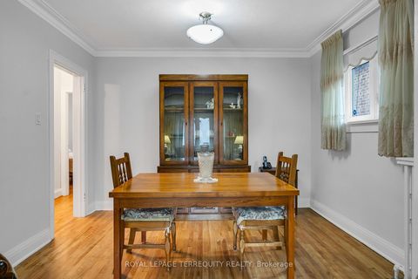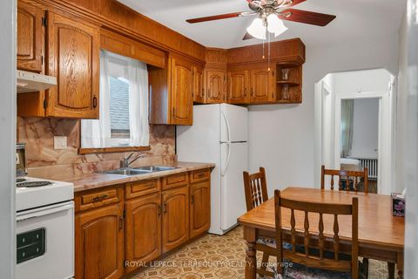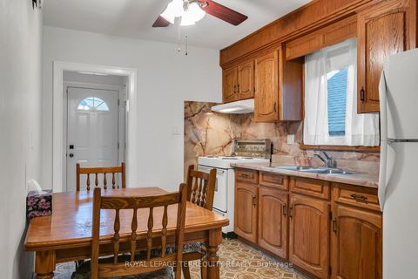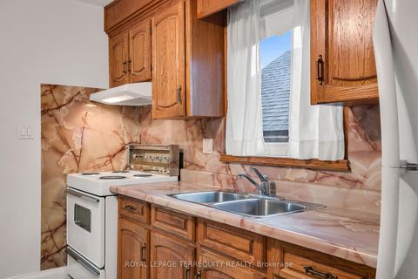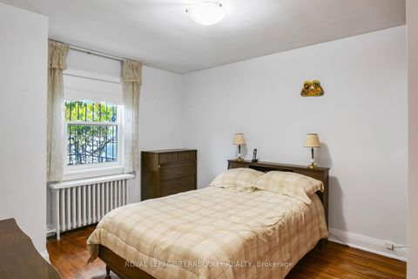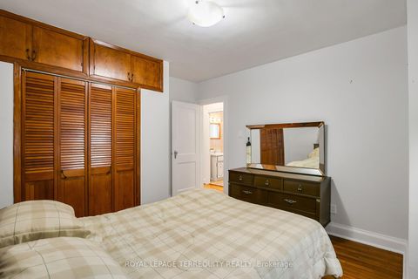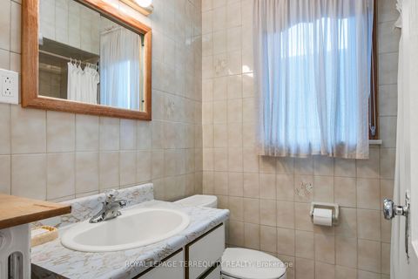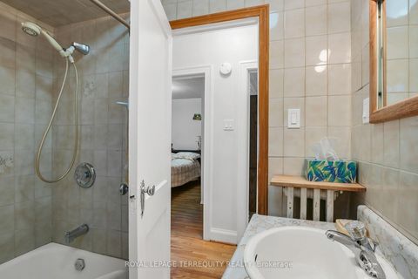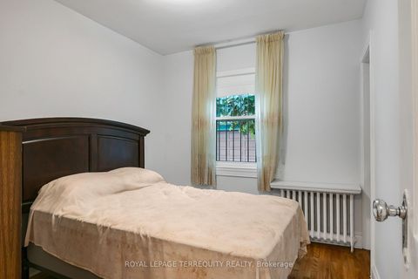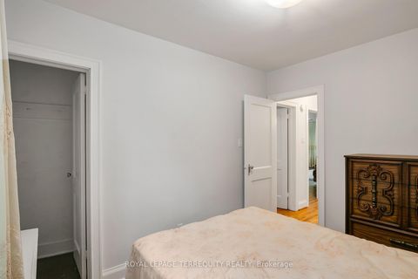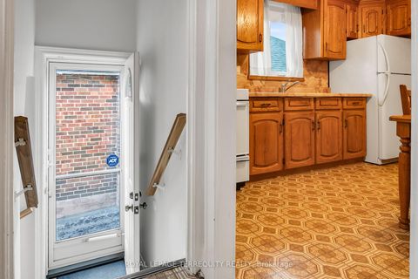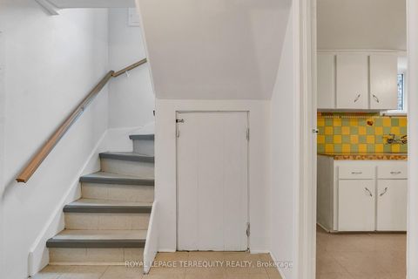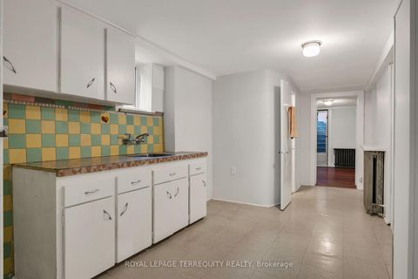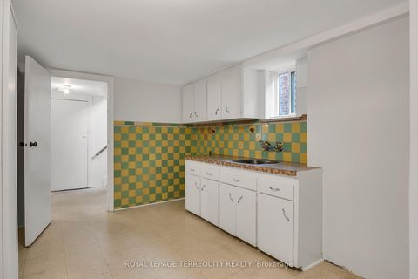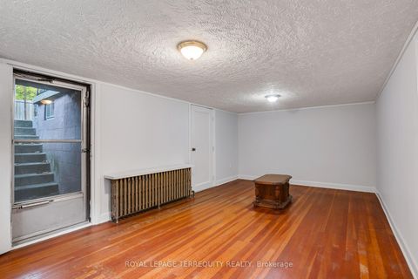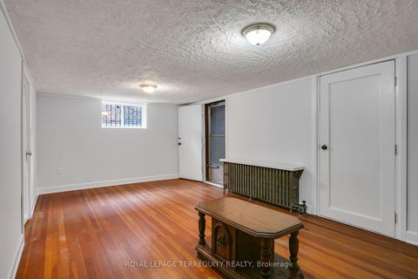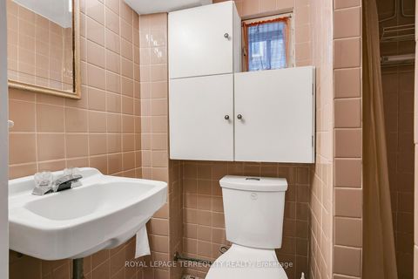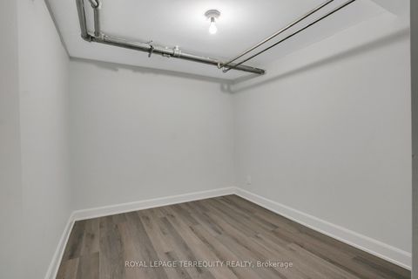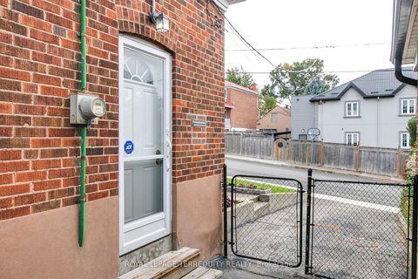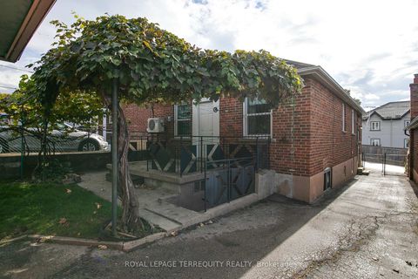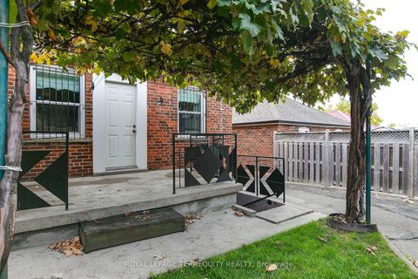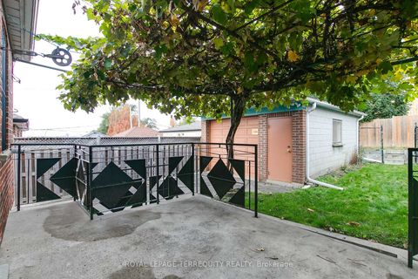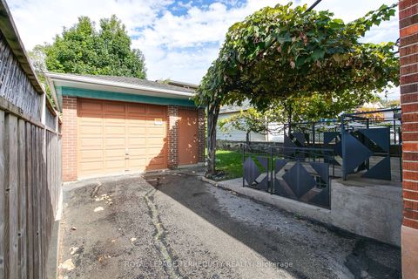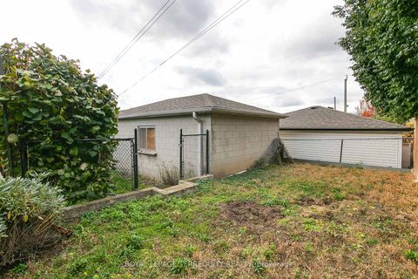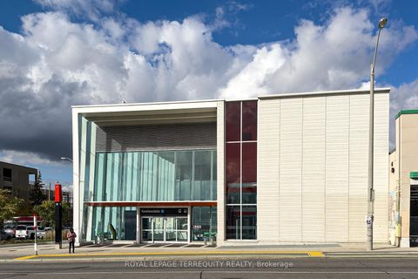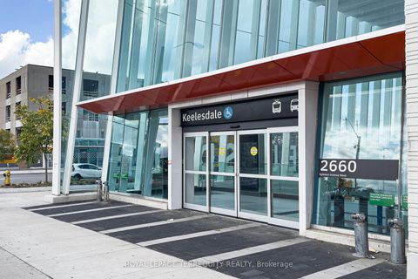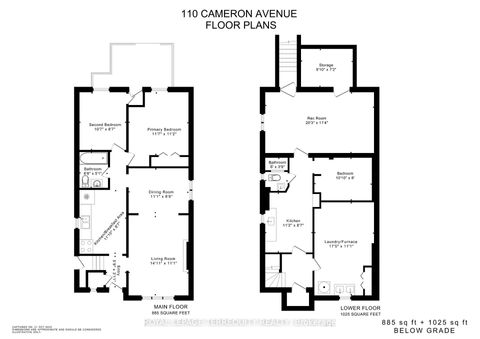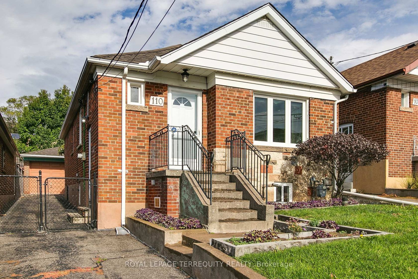
$799,900
About this Detached
Updgraded and Well Maintained Toronto Bungalow with Features Buyers Want! Beautiful Sun Filled Open Concept Main Floor Layout with Large South Facing Windows! Family Sized Eat-In Kitchen with Breakfast Area. Large Bedrooms and One Bedroom has a Walk Out to the Backyard! Updated Main Floor Bathroom! The Finished Lower Level has High Ceilings, a Side Entrance and WALKUP Entrance, Second Kitchen, Bedroom, Spacious Rec Room and Two Cold Cellars plus a Utility Room = POTENTIAL INCOME from the Lower Level! Beautiful Private Driveway Leads to a Large Detached 1.5 Garage and a Private Fenced Backyard! Many Mechanical Updates Including: Roof Shingles, Gas Furnace, Carrier Air Conditioning, Thermal Windows and Doors! Perched High Up In a Great Neighbourhood with Great Views and a Level 30x111FT Lot! Outstanding Toronto Location is Just Steps to the New Eglinton LRT, UP Express, Highway Access, Shopping and So Much More That Toronto Has To Offer! OUTSTANDING VALUE FOR A DETACHED TORONTO HOME WITH ALL OF THESE FEATURES! Flexible Closing and Ready to Move In!
Listed by ROYAL LEPAGE TERREQUITY REALTY.
 Brought to you by your friendly REALTORS® through the MLS® System, courtesy of Brixwork for your convenience.
Brought to you by your friendly REALTORS® through the MLS® System, courtesy of Brixwork for your convenience.
Disclaimer: This representation is based in whole or in part on data generated by the Brampton Real Estate Board, Durham Region Association of REALTORS®, Mississauga Real Estate Board, The Oakville, Milton and District Real Estate Board and the Toronto Real Estate Board which assumes no responsibility for its accuracy.
Features
- MLS®: W12475316
- Type: Detached
- Bedrooms: 2
- Bathrooms: 2
- Square Feet: 700 sqft
- Lot Size: 3,345 sqft
- Frontage: 30.00 ft
- Depth: 111.60 ft
- Taxes: $3,770.44 (2025)
- Parking: 4.5 Detached
- View: Clear, Garden, Panoramic, City
- Basement: Finished, Separate Entrance
- Style: Bungalow

