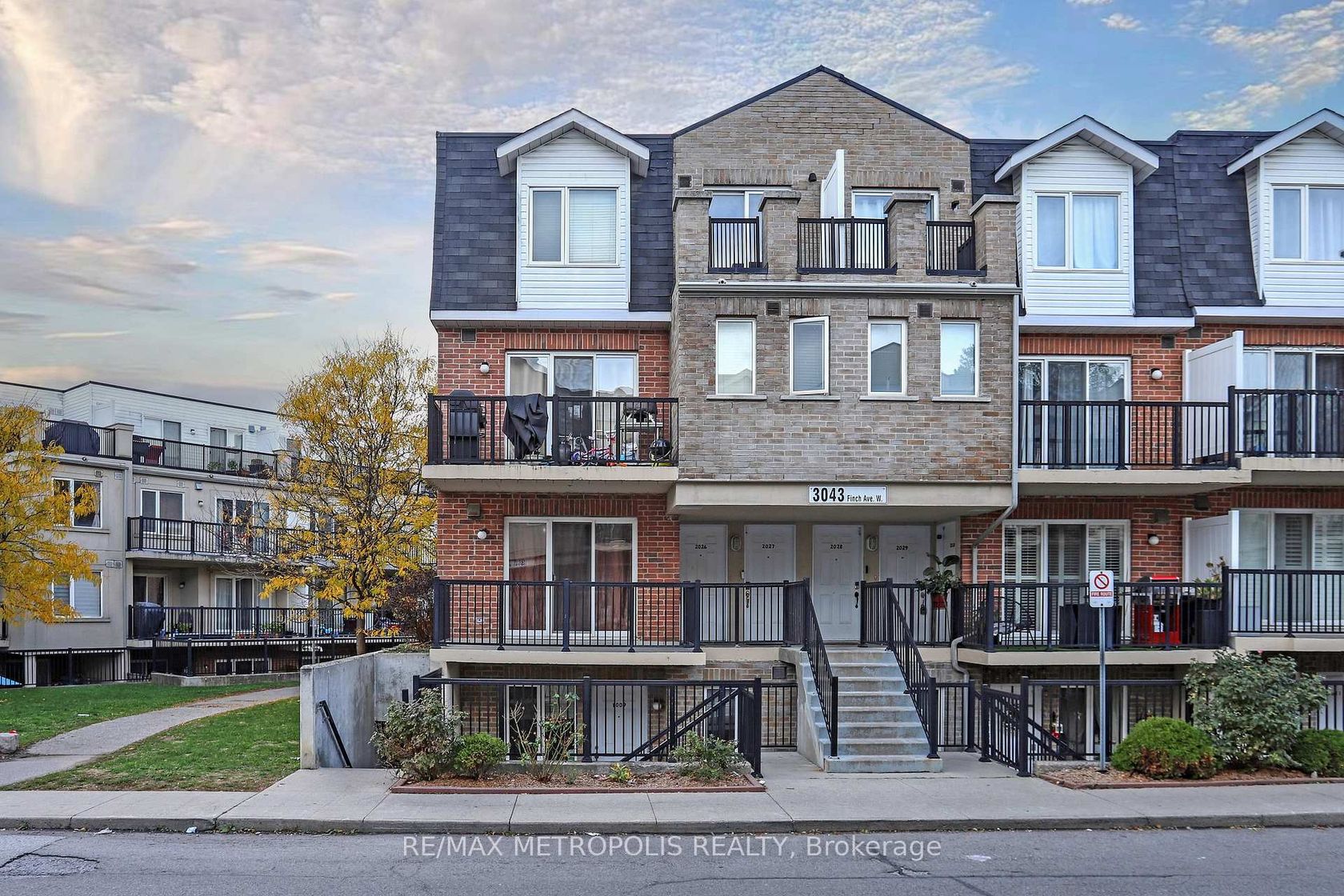
$549,000
About this Townhouse
Fabulous Corner-End Unit on a Corner Lot in Harmony Village! *Bright, well-maintained 2-bedroom, 1-bath unit with 773 sq. ft. of functional living space *Modern open-concept layout with plenty of natural light *Freshly painted with new laminate floors and quartz countertop *Ensuite laundry for added convenience * Open terraces at front and back plus a private balcony for relaxing or entertaining * Includes parking and locker for extra value and storage *Prime location near 24-hour TTC, upcoming Finch West LRT (2025), Costco, schools, parks, Humber River trails, and everyday amenities nearby. Come and see!
Listed by RE/MAX METROPOLIS REALTY.
 Brought to you by your friendly REALTORS® through the MLS® System, courtesy of Brixwork for your convenience.
Brought to you by your friendly REALTORS® through the MLS® System, courtesy of Brixwork for your convenience.
Disclaimer: This representation is based in whole or in part on data generated by the Brampton Real Estate Board, Durham Region Association of REALTORS®, Mississauga Real Estate Board, The Oakville, Milton and District Real Estate Board and the Toronto Real Estate Board which assumes no responsibility for its accuracy.
Features
- MLS®: W12483898
- Type: Townhouse
- Building: 3043 W Finch Avenue W, Toronto
- Bedrooms: 2
- Bathrooms: 1
- Square Feet: 700 sqft
- Taxes: $1,885 (2025)
- Maintenance: $340.45
- Parking: 1 Underground
- Storage: Owned
- Basement: None
- Storeys: 2 storeys
- Style: Stacked Townhouse




































